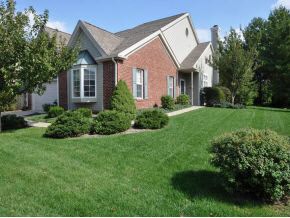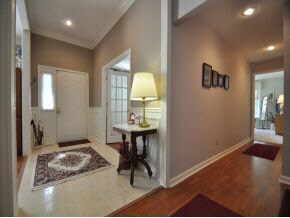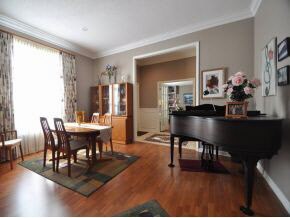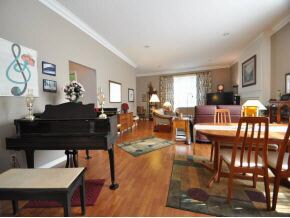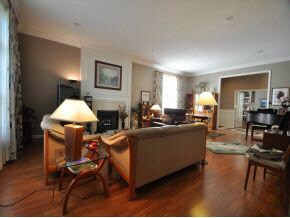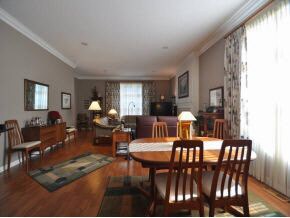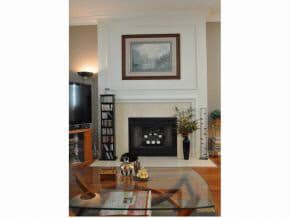3213 S Coppertree Dr Bloomington, IN 47401
Estimated Value: $380,000 - $395,000
Highlights
- Open Floorplan
- Ranch Style House
- Solid Surface Countertops
- Childs Elementary School Rated A
- Backs to Open Ground
- 2 Car Attached Garage
About This Home
As of January 2013Stunning move-in condition condominium in desirable Coppertree at The Stands development, located in southeast Bloomington. Single level floor plan configured as a two-bedroom, two-bath home with study, which easily could be converted to a 3rd bedroom. Owners opened the study to the living room with French doors and spacious built-ins for storage. Detailed finishes in this light-filled luxury home include 10-foot ceilings and crown moldings. Updates include a remodeled eat-in kitchen with solid surface counters and updated appliances; recessed lighting; and a remodeled master bath with jetted bathtub and larger walk in shower, solid surface counters. Owners replaced furnace A/C and hot water heater in 2010 adding to its low-maintenance appeal. The homes private patio backs up to a wooded walking trail and includes an automatic retractable awning for shade; concrete patio space and deck with built-in seating. Home Owners Association fees cover the costs of owners cable TV and high speed
Property Details
Home Type
- Condominium
Est. Annual Taxes
- $2,181
Year Built
- Built in 1992
Lot Details
- Backs to Open Ground
- Landscaped
HOA Fees
- $340 Monthly HOA Fees
Parking
- 2 Car Attached Garage
Home Design
- Ranch Style House
- Brick Exterior Construction
- Slab Foundation
- Vinyl Construction Material
Interior Spaces
- Open Floorplan
- Ceiling Fan
- Wood Burning Fireplace
Kitchen
- Eat-In Kitchen
- Breakfast Bar
- Electric Oven or Range
- Solid Surface Countertops
Bedrooms and Bathrooms
- 3 Bedrooms
- Walk-In Closet
- 2 Full Bathrooms
- Double Vanity
- Bathtub With Separate Shower Stall
- Garden Bath
Outdoor Features
- Patio
Utilities
- Forced Air Heating and Cooling System
- Heating System Uses Gas
Community Details
- $195 Other Monthly Fees
Listing and Financial Details
- Assessor Parcel Number 53-01-56-799-536.000-009
Ownership History
Purchase Details
Home Financials for this Owner
Home Financials are based on the most recent Mortgage that was taken out on this home.Home Values in the Area
Average Home Value in this Area
Purchase History
| Date | Buyer | Sale Price | Title Company |
|---|---|---|---|
| Reece David M | -- | None Available |
Mortgage History
| Date | Status | Borrower | Loan Amount |
|---|---|---|---|
| Closed | Reece David M | $207,600 |
Property History
| Date | Event | Price | Change | Sq Ft Price |
|---|---|---|---|---|
| 01/07/2013 01/07/13 | Sold | $259,500 | -2.0% | $129 / Sq Ft |
| 11/19/2012 11/19/12 | Pending | -- | -- | -- |
| 10/02/2012 10/02/12 | For Sale | $264,900 | -- | $131 / Sq Ft |
Tax History Compared to Growth
Tax History
| Year | Tax Paid | Tax Assessment Tax Assessment Total Assessment is a certain percentage of the fair market value that is determined by local assessors to be the total taxable value of land and additions on the property. | Land | Improvement |
|---|---|---|---|---|
| 2024 | $3,944 | $364,600 | $120,000 | $244,600 |
| 2023 | $3,876 | $362,000 | $120,000 | $242,000 |
| 2022 | $3,744 | $343,100 | $120,000 | $223,100 |
| 2021 | $2,804 | $267,600 | $110,000 | $157,600 |
| 2020 | $2,812 | $267,600 | $110,000 | $157,600 |
| 2019 | $2,692 | $255,500 | $60,000 | $195,500 |
| 2018 | $2,631 | $249,200 | $60,000 | $189,200 |
| 2017 | $2,665 | $251,800 | $60,000 | $191,800 |
| 2016 | $2,584 | $248,000 | $60,000 | $188,000 |
| 2014 | $2,578 | $247,200 | $60,000 | $187,200 |
Map
Source: Indiana Regional MLS
MLS Number: 426452
APN: 53-01-56-799-536.000-009
- 2409 E Oakmont Dr
- 3104 S Autumn Ct
- 2228 E Autumn Dr
- 2208 E Autumn Dr
- 2323 E Winding Brook Ct
- 2387 E Winding Brook Cir
- 2346 E Winding Brook Cir
- 2344 E Winding Brook Cir
- 2344 E Linden Hill Dr
- 2624 E Oaklawn Ct
- 1920 E Wexley Rd
- 3406 S Oaklawn Cir
- 3442 S Oaklawn Cir
- 3504 S Oaklawn Cir
- 2823 S Stratford Dr
- 3430 S Forrester St
- 1709 E Durham Dr
- 2402 E Rock Creek Dr
- 2826 E Geneva Cir
- 2811 E Geneva Cir
- 3209 S Coppertree Dr
- 3217 S Coppertree Dr
- 3214 S Coppertree Dr
- 3206 S Coppertree Dr
- 3205 S Coppertree Dr
- 3221 S Coppertree Dr
- 3210 S Coppertree Dr
- 3216 S Coppertree Dr
- 3201 S Coppertree Dr
- 3145 S Coppertree Dr
- 3226 S Coppertree Dr
- 3225 S Coppertree Dr
- 3147 S Coppertree Dr
- 3230 S Coppertree Dr
- 3229 S Coppertree Dr
- 3144 S Coppertree Dr
- 3140 S Coppertree Dr
- 3153 S Coppertree Dr
- 3234 S Coppertree Dr
- 3148 S Coppertree Dr
