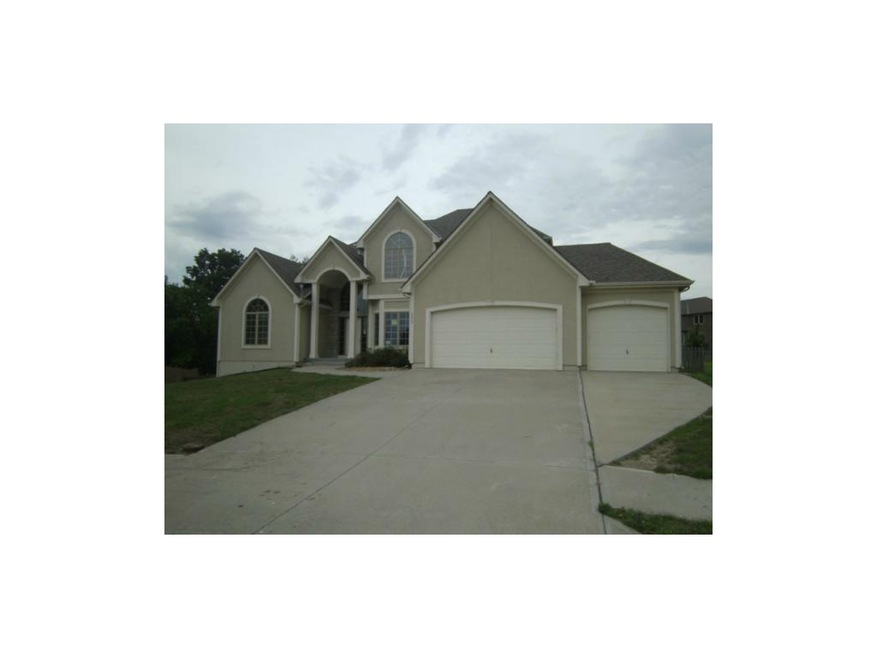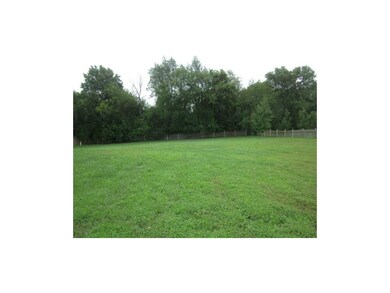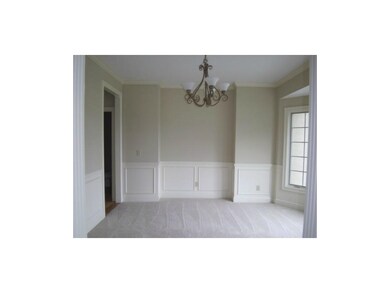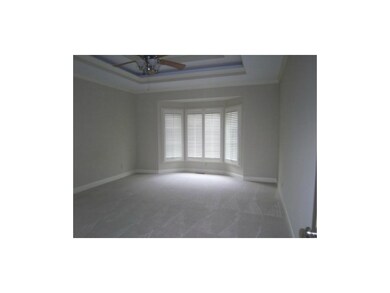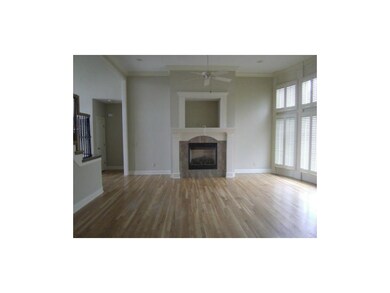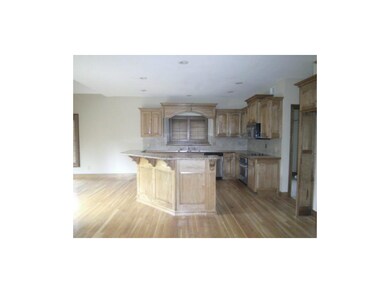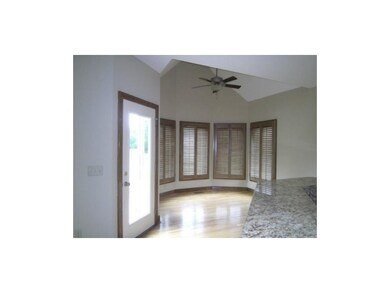
3213 SE 2nd St Lees Summit, MO 64063
Highlights
- Deck
- Great Room with Fireplace
- Vaulted Ceiling
- Highland Park Elementary School Rated A
- Hearth Room
- Traditional Architecture
About This Home
As of May 2018Wonderful 1 1/2 story with open floor plan featuring hardwood floors, granite countertops, fireplace in great room and in master suite. This is a Fannie Mae HomePath property. Purchase this property for as little as 3% down. This property is approved for HomePath Mortgage and HomePath Renovation Mortgage Financing.
Last Agent to Sell the Property
Shawn Dunavant
No Borders Real Estate License #1999031174 Listed on: 08/07/2013
Co-Listed By
Tanya Baumgart
Chartwell Realty LLC License #2008009041
Last Buyer's Agent
Rob Binney
ReeceNichols - Lees Summit License #2009029632
Home Details
Home Type
- Single Family
Est. Annual Taxes
- $6,031
HOA Fees
- $31 Monthly HOA Fees
Parking
- 3 Car Attached Garage
- Front Facing Garage
Home Design
- Traditional Architecture
- Composition Roof
- Stucco
Interior Spaces
- Wet Bar: Carpet, Walk-In Closet(s), Hardwood, Kitchen Island, Fireplace
- Built-In Features: Carpet, Walk-In Closet(s), Hardwood, Kitchen Island, Fireplace
- Vaulted Ceiling
- Ceiling Fan: Carpet, Walk-In Closet(s), Hardwood, Kitchen Island, Fireplace
- Skylights
- See Through Fireplace
- Shades
- Plantation Shutters
- Drapes & Rods
- Great Room with Fireplace
- 2 Fireplaces
- Formal Dining Room
- Laundry on main level
Kitchen
- Hearth Room
- Breakfast Area or Nook
- Kitchen Island
- Granite Countertops
- Laminate Countertops
Flooring
- Wood
- Wall to Wall Carpet
- Linoleum
- Laminate
- Stone
- Ceramic Tile
- Luxury Vinyl Plank Tile
- Luxury Vinyl Tile
Bedrooms and Bathrooms
- 4 Bedrooms
- Cedar Closet: Carpet, Walk-In Closet(s), Hardwood, Kitchen Island, Fireplace
- Walk-In Closet: Carpet, Walk-In Closet(s), Hardwood, Kitchen Island, Fireplace
- Double Vanity
- Carpet
Basement
- Sump Pump
- Natural lighting in basement
Outdoor Features
- Deck
- Enclosed patio or porch
Schools
- Highland Park Elementary School
- Lee's Summit High School
Additional Features
- Lot Dimensions are 154x117x170x165x51
- City Lot
- Central Heating and Cooling System
Listing and Financial Details
- Assessor Parcel Number 60-240-01-14-00-0-00-000
Community Details
Overview
- Mill Creek Of Summit Mill Subdivision
Recreation
- Community Pool
Ownership History
Purchase Details
Purchase Details
Home Financials for this Owner
Home Financials are based on the most recent Mortgage that was taken out on this home.Purchase Details
Home Financials for this Owner
Home Financials are based on the most recent Mortgage that was taken out on this home.Purchase Details
Purchase Details
Purchase Details
Purchase Details
Home Financials for this Owner
Home Financials are based on the most recent Mortgage that was taken out on this home.Similar Homes in Lees Summit, MO
Home Values in the Area
Average Home Value in this Area
Purchase History
| Date | Type | Sale Price | Title Company |
|---|---|---|---|
| Interfamily Deed Transfer | -- | None Available | |
| Warranty Deed | -- | None Available | |
| Special Warranty Deed | -- | Continental Title | |
| Trustee Deed | $271,600 | None Available | |
| Interfamily Deed Transfer | -- | None Available | |
| Corporate Deed | -- | Stewart Title Of Kansas City | |
| Warranty Deed | -- | Security Land Title Company |
Mortgage History
| Date | Status | Loan Amount | Loan Type |
|---|---|---|---|
| Open | $417,500 | New Conventional | |
| Closed | $422,750 | New Conventional | |
| Previous Owner | $25,000 | Credit Line Revolving | |
| Previous Owner | $191,000 | New Conventional | |
| Previous Owner | $25,001 | Credit Line Revolving | |
| Previous Owner | $274,000 | New Conventional | |
| Previous Owner | $228,000 | Unknown | |
| Previous Owner | $160,000 | Unknown | |
| Previous Owner | $70,000 | Unknown | |
| Previous Owner | $331,500 | Future Advance Clause Open End Mortgage | |
| Previous Owner | $331,500 | Purchase Money Mortgage |
Property History
| Date | Event | Price | Change | Sq Ft Price |
|---|---|---|---|---|
| 05/24/2018 05/24/18 | Sold | -- | -- | -- |
| 03/23/2018 03/23/18 | Price Changed | $459,900 | -1.1% | $148 / Sq Ft |
| 02/27/2018 02/27/18 | For Sale | $465,000 | +33.6% | $150 / Sq Ft |
| 10/09/2013 10/09/13 | Sold | -- | -- | -- |
| 08/30/2013 08/30/13 | Pending | -- | -- | -- |
| 08/08/2013 08/08/13 | For Sale | $348,000 | -- | -- |
Tax History Compared to Growth
Tax History
| Year | Tax Paid | Tax Assessment Tax Assessment Total Assessment is a certain percentage of the fair market value that is determined by local assessors to be the total taxable value of land and additions on the property. | Land | Improvement |
|---|---|---|---|---|
| 2024 | $8,743 | $121,974 | $23,621 | $98,353 |
| 2023 | $8,743 | $121,975 | $19,954 | $102,021 |
| 2022 | $7,132 | $88,350 | $11,489 | $76,861 |
| 2021 | $7,280 | $88,350 | $11,489 | $76,861 |
| 2020 | $7,004 | $84,172 | $11,489 | $72,683 |
| 2019 | $6,812 | $84,172 | $11,489 | $72,683 |
| 2018 | $1,650,772 | $73,257 | $9,999 | $63,258 |
| 2017 | $6,389 | $73,257 | $9,999 | $63,258 |
| 2016 | $6,293 | $71,421 | $13,129 | $58,292 |
| 2014 | $6,075 | $67,591 | $12,271 | $55,320 |
Agents Affiliated with this Home
-

Seller's Agent in 2018
Chris Grider
ReeceNichols - Lees Summit
(816) 377-9462
31 in this area
104 Total Sales
-
E
Buyer's Agent in 2018
Emily Most
Platinum Realty LLC
-
S
Seller's Agent in 2013
Shawn Dunavant
No Borders Real Estate
-
T
Seller Co-Listing Agent in 2013
Tanya Baumgart
Chartwell Realty LLC
-
R
Buyer's Agent in 2013
Rob Binney
ReeceNichols - Lees Summit
Map
Source: Heartland MLS
MLS Number: 1844927
APN: 60-240-01-14-00-0-00-000
- 3104 SE 2nd St
- 23808 E Langsford Rd
- 129 SE Chelsea Dr
- Lot 20 Eagle Crest Dr
- 408 SE Weiss Cir
- 2809 SE Jennifer Dr
- 500 NE Woodpark Ln
- 2504 NE Woodland Oak Cir
- 2508 NE Woodland Oak Cir
- 514 NE Viewpark Dr
- 2633 E Langsford Rd
- 12510 NE Parkwood Dr
- 610 SE Joel Ave
- 2621 SE 5th St
- 214 SE Windsboro Ct
- 24800 Milton Thompson Rd
- 505 SE Williamsburg Dr
- 512 NE Spring Creek Place
- 308 SE Williamsburg Cir
- 2432 SE 6th St
