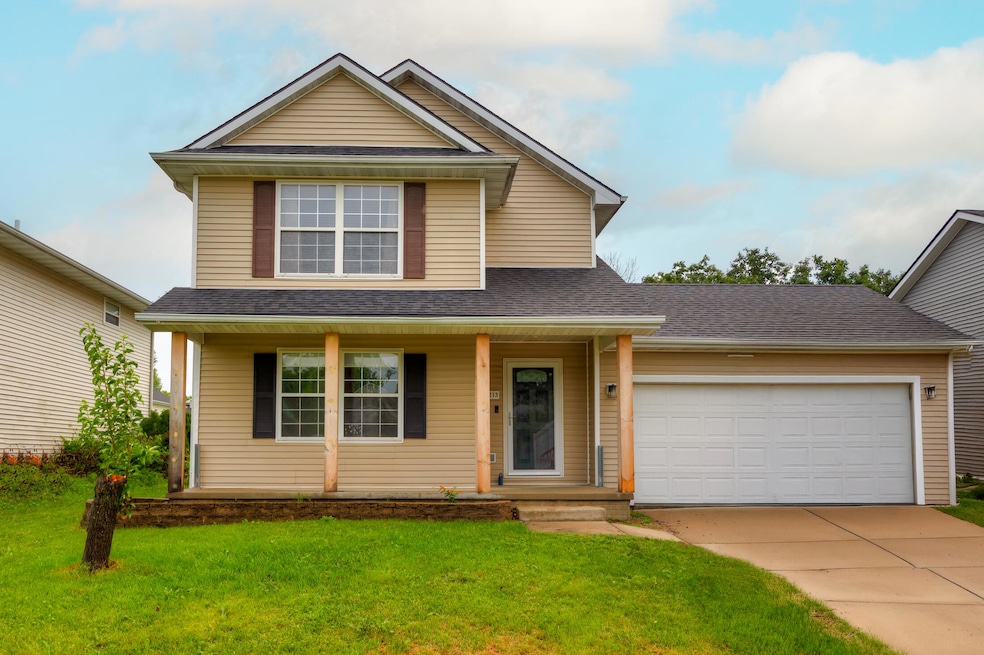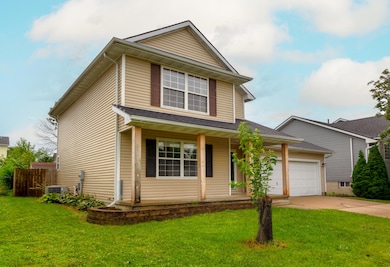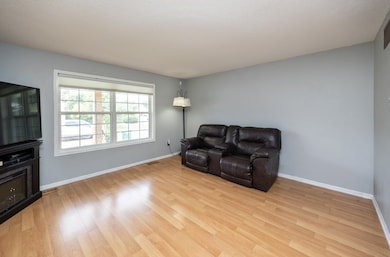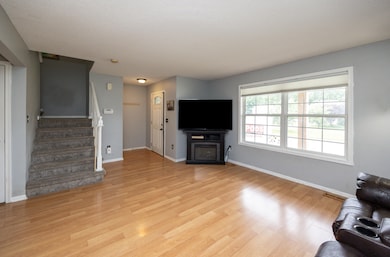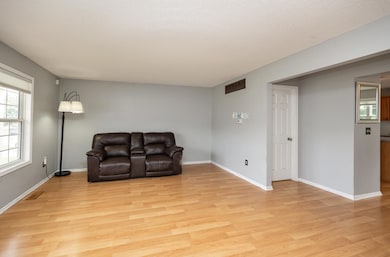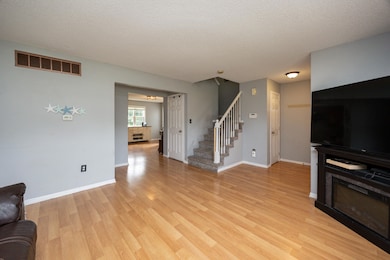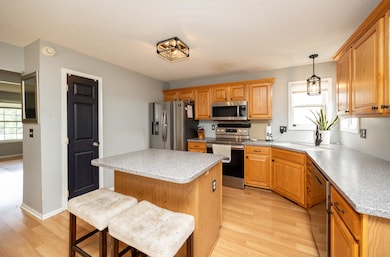
3213 SW Townpark Cir Ankeny, IA 50023
Southwest Ankeny NeighborhoodEstimated payment $1,918/month
Highlights
- Very Popular Property
- No HOA
- Laundry Room
- Crocker Elementary School Rated A
- 2 Car Attached Garage
About This Home
An Ankeny gem with over 1,900 finish square feet! This three bedroom, three bathroom home is ready for you! Main floor features a good sized living room, open concept kitchen that oversees the dining room, and bathroom. The second floor boasts three good sized bedrooms, full bathroom and each bedroom closet is custom. The basement includes a living room, office/flex space, laundry room, and storage. The fenced yard is great for play! Plus right off the dining area you'll find a beautiful brick patio with pergola by the fire pit, perfect for entertaining. Home is conveniently located a short distance from Crocker Elementary School, entertainment and grocery. All appliances included. All information obtained from Seller and public records! All information obtained from seller and public records.
Open House Schedule
-
Sunday, November 23, 20251:00 to 3:00 pm11/23/2025 1:00:00 PM +00:0011/23/2025 3:00:00 PM +00:00Add to Calendar
Home Details
Home Type
- Single Family
Est. Annual Taxes
- $4,650
Year Built
- Built in 2002
Lot Details
- 6,600 Sq Ft Lot
- Property is zoned PUD
Parking
- 2 Car Attached Garage
Home Design
- 1,367 Sq Ft Home
Bedrooms and Bathrooms
- 3 Bedrooms
Laundry
- Laundry Room
Additional Features
- Basement
Community Details
- No Home Owners Association
Listing and Financial Details
- Assessor Parcel Number 18100680855050
Map
Home Values in the Area
Average Home Value in this Area
Tax History
| Year | Tax Paid | Tax Assessment Tax Assessment Total Assessment is a certain percentage of the fair market value that is determined by local assessors to be the total taxable value of land and additions on the property. | Land | Improvement |
|---|---|---|---|---|
| 2025 | $4,650 | $291,200 | $44,200 | $247,000 |
| 2024 | $4,650 | $272,700 | $40,500 | $232,200 |
| 2023 | $4,450 | $272,700 | $40,500 | $232,200 |
| 2022 | $4,404 | $214,700 | $32,900 | $181,800 |
| 2021 | $4,462 | $214,700 | $32,900 | $181,800 |
| 2020 | $4,408 | $205,300 | $31,400 | $173,900 |
| 2019 | $4,238 | $205,300 | $31,400 | $173,900 |
| 2018 | $4,230 | $188,200 | $28,200 | $160,000 |
| 2017 | $3,774 | $188,200 | $28,200 | $160,000 |
| 2016 | $3,978 | $166,800 | $24,700 | $142,100 |
| 2015 | $3,978 | $166,800 | $24,700 | $142,100 |
| 2014 | $3,990 | $163,600 | $23,900 | $139,700 |
Property History
| Date | Event | Price | List to Sale | Price per Sq Ft | Prior Sale |
|---|---|---|---|---|---|
| 11/07/2025 11/07/25 | Price Changed | $289,900 | -1.7% | $212 / Sq Ft | |
| 10/09/2025 10/09/25 | Price Changed | $294,900 | -1.7% | $216 / Sq Ft | |
| 08/26/2025 08/26/25 | For Sale | $299,900 | +43.8% | $219 / Sq Ft | |
| 06/02/2017 06/02/17 | Sold | $208,500 | -3.0% | $153 / Sq Ft | View Prior Sale |
| 04/26/2017 04/26/17 | Pending | -- | -- | -- | |
| 04/20/2017 04/20/17 | For Sale | $214,900 | +18.4% | $157 / Sq Ft | |
| 09/06/2013 09/06/13 | Sold | $181,500 | -0.5% | $133 / Sq Ft | View Prior Sale |
| 09/06/2013 09/06/13 | Pending | -- | -- | -- | |
| 07/25/2013 07/25/13 | For Sale | $182,500 | -- | $134 / Sq Ft |
Purchase History
| Date | Type | Sale Price | Title Company |
|---|---|---|---|
| Warranty Deed | -- | None Available | |
| Warranty Deed | $174,000 | None Available | |
| Warranty Deed | $180,875 | None Available | |
| Interfamily Deed Transfer | -- | None Available | |
| Warranty Deed | $168,500 | None Available | |
| Warranty Deed | $140,000 | -- |
Mortgage History
| Date | Status | Loan Amount | Loan Type |
|---|---|---|---|
| Open | $204,723 | FHA | |
| Previous Owner | $172,425 | New Conventional | |
| Previous Owner | $163,930 | New Conventional | |
| Previous Owner | $112,276 | No Value Available | |
| Closed | $21,052 | No Value Available |
About the Listing Agent

Jason Rude is a lifelong resident of central Iowa. He graduated from Johnston High School in 2005 and completed a business degree at Drake University in 2009. In Spring of 2010, Jason became a licensed Real Estate Agent and has been serving clients in central Iowa ever since! Jason and his wife, Amanda, have been married since early 2011. In November of 2011, they welcomed their first child, Max, into the world!
In August of 2013, Gwenyth joined the family! The family continued to grow
Jason's Other Listings
Source: Central Iowa Board of REALTORS®
MLS Number: 68302
APN: 181-00680855050
- 3226 SW Townpark Cir
- 3105 SW Townpark Dr
- 2822 SW Village Cir
- 3501 SW Westwood St
- 3119 SW Westwood St
- 3520 NW 76th Dr
- 2825 SW Tradition Cir
- 3211 SW Applewood St
- 3115 SW 35th St
- 1723 NW 73rd Ave
- 3018 SW Glenbrooke Blvd
- 3014 SW Glenbrooke Blvd
- 7670 NW 16th St
- 2222 SW 35th St
- 3202 SW Brookeline Dr
- 3111 SW Fox Run Dr
- 1757 NW 72nd Place
- 2115 SW Sugarberry Ct
- 2918 SW Glenbrooke Blvd
- 2914 SW Glenbrooke Blvd
- 2802-2830 SW Polk City Ct
- 2823 SW Reunion Dr
- 2337 SW Plaza Pkwy
- 3161 SW Sharmin Ln
- 1815 SW White Birch Cir Unit 3
- 1225 SW 28th St
- 1904 SW Cascade Falls Dr
- 6633 NW 6th Dr
- 1103 SW 28th St
- 1210 SW 28th St
- 905 SW 28th St
- 908 SW 47th Cir
- 1351 SW Prairie Trail Pkwy
- 1675 SW Magazine Rd
- 1630 SW Magazine Rd
- 4709 SW Logan St
- 1015 SW Magazine Rd
- 1400 SW 11th St
- 1370 SW Radcliffe Ln
- 1108 SW Bremerton Ln
