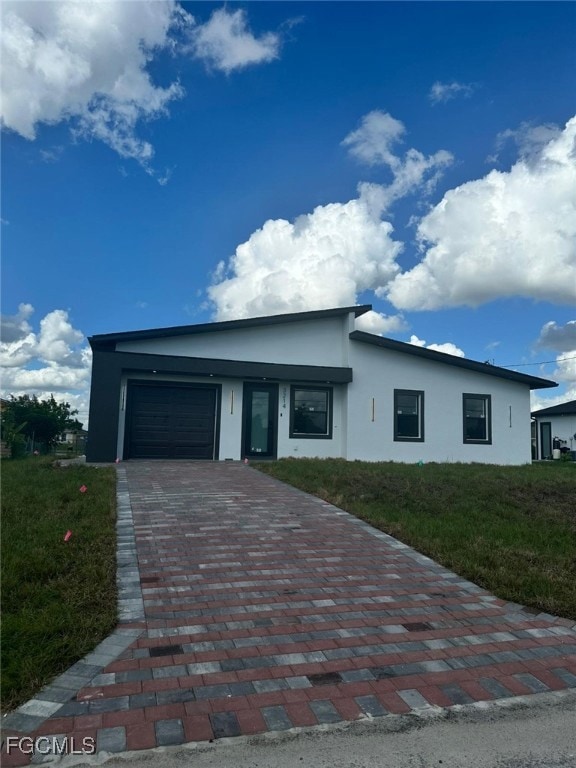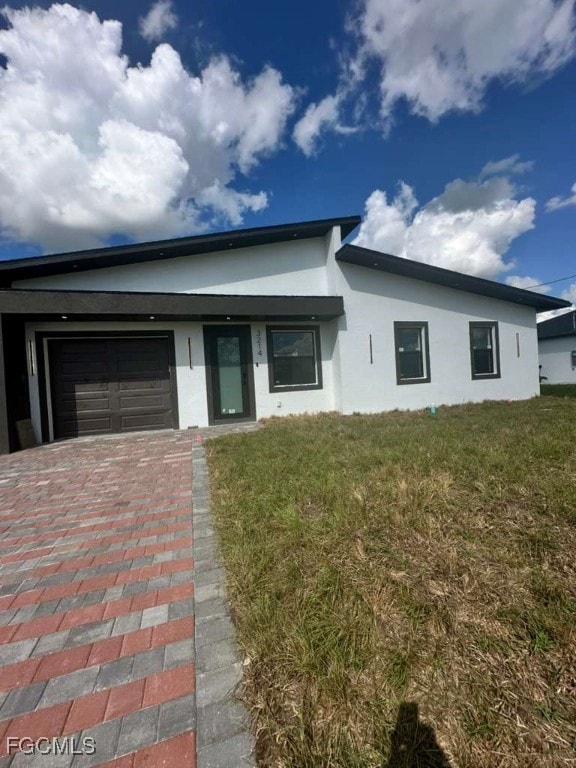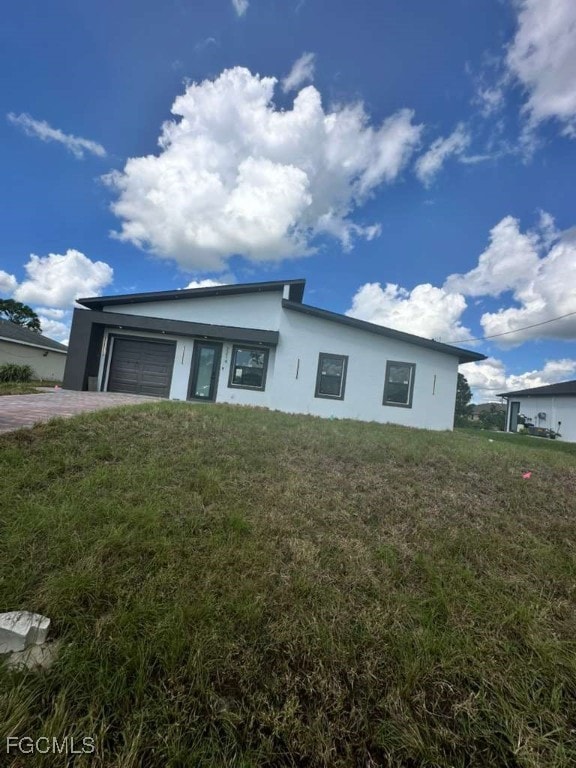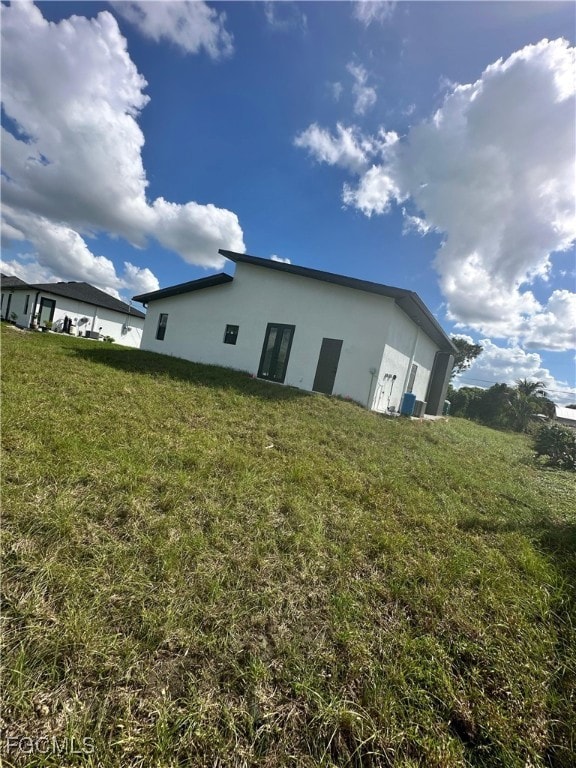3214 12th St SW Lehigh Acres, FL 33976
Sunshine NeighborhoodEstimated payment $1,823/month
Highlights
- New Construction
- Traditional Architecture
- 1 Car Attached Garage
- City View
- No HOA
- Impact Glass
About This Home
Welcome to your dream home! This stunning single-family home boasts 3 bedrooms, 3 bathrooms, and a 1-car garage, perfect for a growing family or those who love to entertain. The modern design features granite counters, stainless steel appliances, and sleek tile flooring throughout. This new construction home offers both style and convenience. The master suite is a true oasis, with a luxurious en-suite bathroom and ample closet space. Two additional bedrooms provide plenty of room for guests or a home office.With its prime location and top-of-the-line finishes, this home is sure to impress even the most discerning buyer.
Home Details
Home Type
- Single Family
Est. Annual Taxes
- $425
Year Built
- Built in 2025 | New Construction
Lot Details
- 0.25 Acre Lot
- Lot Dimensions are 80 x 137 x 80 x 137
- Southeast Facing Home
- Rectangular Lot
- Sprinkler System
Parking
- 1 Car Attached Garage
- Garage Door Opener
- Driveway
- Assigned Parking
Home Design
- Traditional Architecture
- Entry on the 1st floor
- Shingle Roof
- Stucco
Interior Spaces
- 1,253 Sq Ft Home
- 1-Story Property
- Ceiling Fan
- Family Room
- Combination Dining and Living Room
- Tile Flooring
- City Views
Kitchen
- Range
- Microwave
- Freezer
- Dishwasher
- Kitchen Island
Bedrooms and Bathrooms
- 3 Bedrooms
- Closet Cabinetry
- 3 Full Bathrooms
- Shower Only
- Separate Shower
Laundry
- Dryer
- Washer
Home Security
- Impact Glass
- High Impact Door
- Fire and Smoke Detector
Utilities
- Central Heating and Cooling System
- Well
- Septic Tank
- Cable TV Available
Community Details
- No Home Owners Association
- Lehigh Acres Subdivision
Listing and Financial Details
- Legal Lot and Block 18 / 94
- Assessor Parcel Number 35-44-26-L3-11094.0180
Map
Home Values in the Area
Average Home Value in this Area
Tax History
| Year | Tax Paid | Tax Assessment Tax Assessment Total Assessment is a certain percentage of the fair market value that is determined by local assessors to be the total taxable value of land and additions on the property. | Land | Improvement |
|---|---|---|---|---|
| 2025 | $425 | $21,803 | $21,803 | -- |
| 2024 | -- | $12,418 | -- | -- |
| 2023 | -- | $11,289 | -- | -- |
Property History
| Date | Event | Price | List to Sale | Price per Sq Ft |
|---|---|---|---|---|
| 10/20/2025 10/20/25 | For Sale | $340,900 | -- | $272 / Sq Ft |
Source: Florida Gulf Coast Multiple Listing Service
MLS Number: 2025016165
APN: 35-44-26-L3-11094.0180
- 3211 12th St SW
- 3214 10th St SW
- 3203 10th St SW
- 3309 10th St SW
- 3004 12th St SW
- 2504 12th St SW
- 2718 12th St SW
- 3215 8th St SW
- 2513 13th St SW
- 2817 10th St SW
- 3800 10th St SW
- 4118 10th St SW
- 3605 10th St SW
- 3305 15th St SW
- 3206 8th St SW
- 3404 11th St SW
- 3704 9th St SW
- 3708 9th St SW
- 3507 9th St SW
- 3109 9th St SW
- 3107 9th St SW
- 3109 9th St SW
- 3411 17th St SW
- 3010 11th St SW
- 3014 13th St SW
- 3502 19th St SW
- 4205 Nora Ave S
- 2930 18th St SW
- 3012 2nd St SW
- 2906 16th St SW
- 2933 20th St SW
- 2812 13th St SW
- 2812 13th St SW
- 3704 6th St SW
- 1408 Xelda Ave S
- 3800 11th St SW
- 3218 24th St SW
- 3605 1st St SW
- 3620 3rd St SW
- 2805 15th St SW Unit 9







