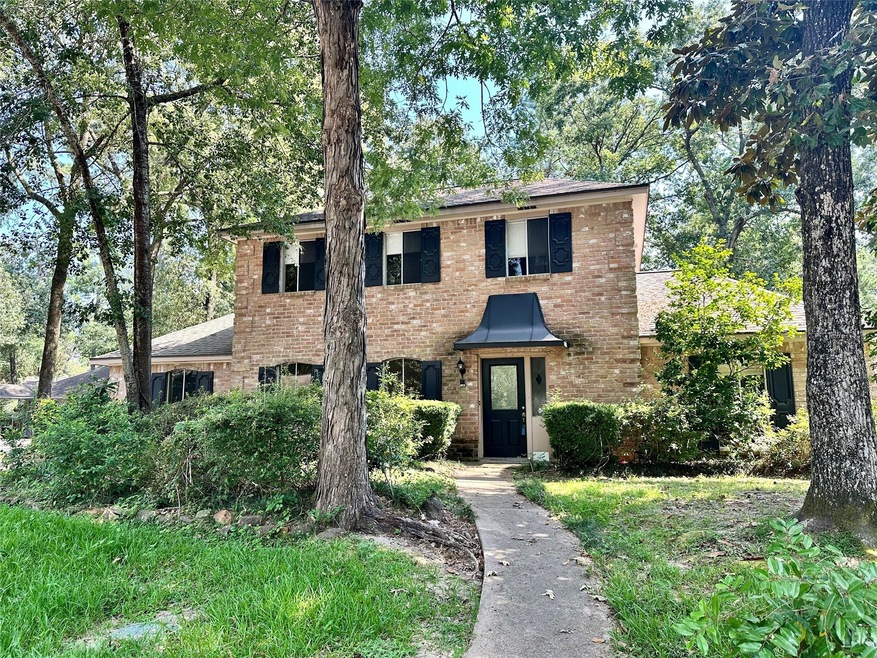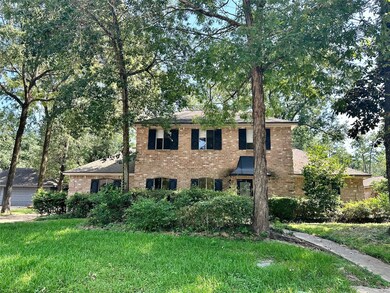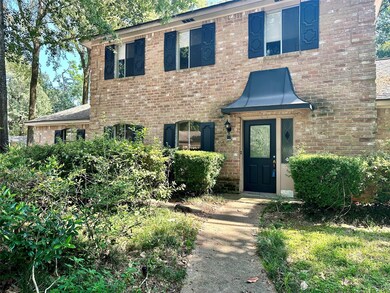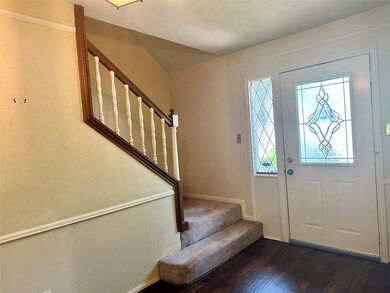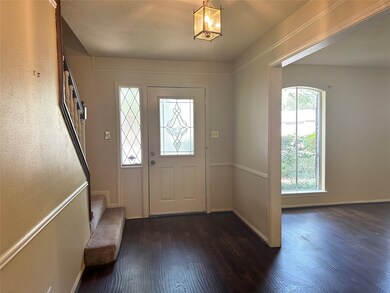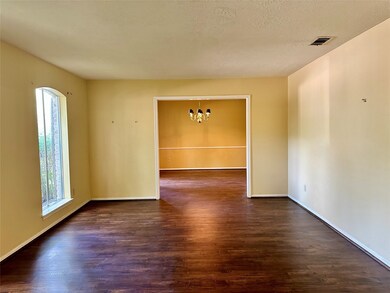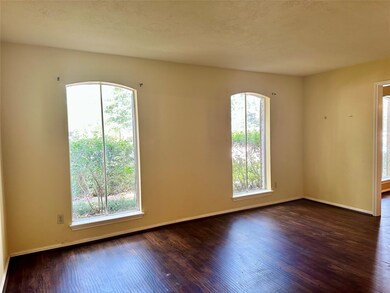
3214 Cedar Knolls Dr Kingwood, TX 77339
Highlights
- Deck
- Traditional Architecture
- Community Pool
- Bear Branch Elementary School Rated A-
- Granite Countertops
- 3-minute walk to Bear Branch Gazebo Park
About This Home
As of December 2024Investment opportunity in desirable Bear Branch Village! This home is located just one block from the middle and high school. The community swimming pool is even closer to the home! 4 bedroom/2.5 baths with both formals! The island kitchen has granite counters! The family room features a brick fireplace, built-in shelves and a wet bar! The primary bedroom is located on the first floor with an ensuite bath featuring 2 separate closets plus a linen closet. The second floor has 3 bedrooms. One of the secondary bedrooms as direct access to the secondary bathroom and has a large walk-in closet. The laundry room is located on the floor with plenty of cabinet storage space. The large backyard boasts of lush landscape and tall trees! This home is being sold "AS-IS".
Home Details
Home Type
- Single Family
Est. Annual Taxes
- $6,516
Year Built
- Built in 1976
Lot Details
- 0.29 Acre Lot
- Back Yard Fenced
- Sprinkler System
HOA Fees
- $31 Monthly HOA Fees
Parking
- 2 Car Garage
- Oversized Parking
- Garage Door Opener
Home Design
- Traditional Architecture
- Brick Exterior Construction
- Slab Foundation
- Composition Roof
Interior Spaces
- 2,663 Sq Ft Home
- 2-Story Property
- Wet Bar
- Ceiling Fan
- Wood Burning Fireplace
- Window Treatments
- Formal Entry
- Family Room
- Living Room
- Breakfast Room
- Dining Room
- Utility Room
- Washer and Electric Dryer Hookup
Kitchen
- Breakfast Bar
- Electric Oven
- Electric Cooktop
- Microwave
- Dishwasher
- Kitchen Island
- Granite Countertops
- Disposal
Flooring
- Carpet
- Laminate
- Tile
Bedrooms and Bathrooms
- 4 Bedrooms
- En-Suite Primary Bedroom
- Double Vanity
- Single Vanity
- Bathtub with Shower
Outdoor Features
- Deck
- Patio
Schools
- Bear Branch Elementary School
- Kingwood Middle School
- Kingwood Park High School
Utilities
- Central Heating and Cooling System
- Heating System Uses Gas
Community Details
Overview
- Bear Branch HOA, Phone Number (281) 359-1102
- Bear Branch Village Subdivision
Recreation
- Community Pool
Ownership History
Purchase Details
Home Financials for this Owner
Home Financials are based on the most recent Mortgage that was taken out on this home.Purchase Details
Similar Homes in the area
Home Values in the Area
Average Home Value in this Area
Purchase History
| Date | Type | Sale Price | Title Company |
|---|---|---|---|
| Deed | -- | Declaration Title | |
| Warranty Deed | -- | Capital Title |
Mortgage History
| Date | Status | Loan Amount | Loan Type |
|---|---|---|---|
| Open | $216,000 | Construction |
Property History
| Date | Event | Price | Change | Sq Ft Price |
|---|---|---|---|---|
| 06/15/2025 06/15/25 | Price Changed | $389,000 | -2.7% | $146 / Sq Ft |
| 05/13/2025 05/13/25 | For Sale | $399,900 | +45.4% | $150 / Sq Ft |
| 12/26/2024 12/26/24 | Sold | -- | -- | -- |
| 12/16/2024 12/16/24 | Pending | -- | -- | -- |
| 11/16/2024 11/16/24 | Price Changed | $275,000 | -5.1% | $103 / Sq Ft |
| 10/03/2024 10/03/24 | Price Changed | $289,900 | -3.3% | $109 / Sq Ft |
| 08/08/2024 08/08/24 | For Sale | $299,900 | -- | $113 / Sq Ft |
Tax History Compared to Growth
Tax History
| Year | Tax Paid | Tax Assessment Tax Assessment Total Assessment is a certain percentage of the fair market value that is determined by local assessors to be the total taxable value of land and additions on the property. | Land | Improvement |
|---|---|---|---|---|
| 2024 | $225 | $316,889 | $85,134 | $231,755 |
| 2023 | $225 | $301,129 | $47,297 | $253,832 |
| 2022 | $6,447 | $284,383 | $47,297 | $237,086 |
| 2021 | $6,131 | $237,922 | $29,324 | $208,598 |
| 2020 | $5,848 | $215,719 | $29,324 | $186,395 |
| 2019 | $6,425 | $225,331 | $29,324 | $196,007 |
| 2018 | $1,743 | $213,762 | $29,324 | $184,438 |
| 2017 | $6,091 | $213,762 | $29,324 | $184,438 |
| 2016 | $5,765 | $202,316 | $29,324 | $172,992 |
| 2015 | $1,895 | $191,155 | $29,324 | $161,831 |
| 2014 | $1,895 | $199,230 | $29,324 | $169,906 |
Agents Affiliated with this Home
-
Amanda Petree
A
Seller's Agent in 2025
Amanda Petree
JLA Realty
(281) 799-5892
32 in this area
131 Total Sales
-
Lois de Armas
L
Seller's Agent in 2024
Lois de Armas
eXp Realty LLC
1 in this area
106 Total Sales
Map
Source: Houston Association of REALTORS®
MLS Number: 37199580
APN: 1084000000010
- 3106 Redwood Lodge Dr
- 3310 Little Bear Dr
- 3506 Valley Haven Dr
- 3211 Villa Park Dr
- 3207 Villa Park Dr
- 3610 Oak Gardens Dr
- 3406 Forest Village Dr
- 2403 River Village Dr
- 2502 Riverlawn Dr
- 2411 Riverlawn Dr
- 2910 Royal Circle Dr
- 3407 Sandy Forks Dr
- 2602 Kings Forest Dr
- 3410 Park Point Dr
- 2211 Willow Point Dr
- 2215 Riverlawn Dr
- 3602 Highland Lakes Dr
- 2327 Brookdale Dr
- 2167 River Village Dr
- 3838 Fawn Creek Dr
