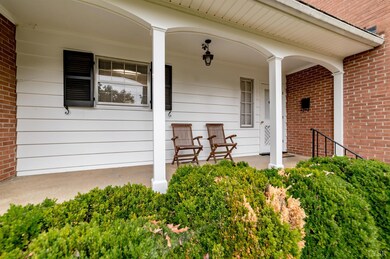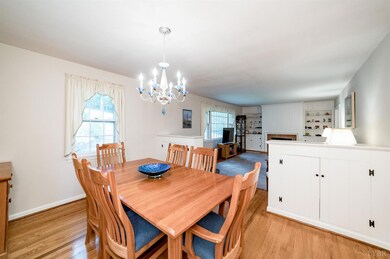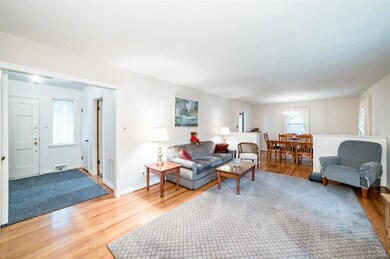
3214 Downing Dr Lynchburg, VA 24503
Woodland NeighborhoodHighlights
- Living Room with Fireplace
- Formal Dining Room
- Paneling
- Wood Flooring
- Storm Windows
- En-Suite Primary Bedroom
About This Home
As of February 2020This move in ready, low-maintenance split-level is ready for its next family. Enjoy the renovated kitchen (2017), hardwood floors, and four bedrooms all on one level. Some original 1958 details like natural wood moldings remain, and the home has been thoughtfully updated. Built-ins and plenty of closets; en suite master bath;cozy family room with fireplace on the lower level; walk-up attic for storage; charming patio out back; k guard gutters and aluminum windows. A wonderful family home!
Last Agent to Sell the Property
Laura Simms Hengerer
John Stewart Walker, Inc License #0225239853 Listed on: 11/04/2019
Last Buyer's Agent
David Marks
John Stewart Walker, Inc License #0225204950
Home Details
Home Type
- Single Family
Est. Annual Taxes
- $2,106
Year Built
- Built in 1958
Lot Details
- 0.35 Acre Lot
- Landscaped
Home Design
- Split Level Home
- Shingle Roof
Interior Spaces
- 2,215 Sq Ft Home
- Multi-Level Property
- Paneling
- Multiple Fireplaces
- Wood Burning Fireplace
- Living Room with Fireplace
- Formal Dining Room
- Den with Fireplace
- Washer and Dryer Hookup
Kitchen
- Self-Cleaning Oven
- Electric Range
- Microwave
- Dishwasher
Flooring
- Wood
- Carpet
- Tile
- Vinyl
Bedrooms and Bathrooms
- 4 Bedrooms
- En-Suite Primary Bedroom
- Bathtub Includes Tile Surround
Attic
- Attic Floors
- Storage In Attic
- Walkup Attic
Finished Basement
- Heated Basement
- Walk-Out Basement
- Partial Basement
- Interior and Exterior Basement Entry
- Fireplace in Basement
- Laundry in Basement
Home Security
- Storm Windows
- Storm Doors
Accessible Home Design
- Grab Bars
Schools
- Linkhorne Elementary School
- Linkhorne Midl Middle School
- E. C. Glass High School
Utilities
- Forced Air Heating and Cooling System
- Gas Water Heater
- Cable TV Available
Ownership History
Purchase Details
Home Financials for this Owner
Home Financials are based on the most recent Mortgage that was taken out on this home.Purchase Details
Purchase Details
Similar Homes in Lynchburg, VA
Home Values in the Area
Average Home Value in this Area
Purchase History
| Date | Type | Sale Price | Title Company |
|---|---|---|---|
| Deed | $209,900 | Old Republic Title | |
| Gift Deed | -- | None Available | |
| Deed | -- | None Available |
Mortgage History
| Date | Status | Loan Amount | Loan Type |
|---|---|---|---|
| Open | $100,000 | Credit Line Revolving | |
| Closed | $139,900 | New Conventional |
Property History
| Date | Event | Price | Change | Sq Ft Price |
|---|---|---|---|---|
| 02/26/2020 02/26/20 | Sold | $209,900 | -4.5% | $95 / Sq Ft |
| 02/03/2020 02/03/20 | Pending | -- | -- | -- |
| 11/04/2019 11/04/19 | For Sale | $219,900 | -- | $99 / Sq Ft |
Tax History Compared to Growth
Tax History
| Year | Tax Paid | Tax Assessment Tax Assessment Total Assessment is a certain percentage of the fair market value that is determined by local assessors to be the total taxable value of land and additions on the property. | Land | Improvement |
|---|---|---|---|---|
| 2024 | $2,264 | $254,400 | $51,300 | $203,100 |
| 2023 | $2,264 | $254,400 | $51,300 | $203,100 |
| 2022 | $2,214 | $215,000 | $40,000 | $175,000 |
| 2021 | $2,387 | $215,000 | $40,000 | $175,000 |
| 2020 | $2,106 | $189,700 | $40,000 | $149,700 |
| 2019 | $2,106 | $189,700 | $40,000 | $149,700 |
| 2018 | $2,070 | $186,500 | $35,000 | $151,500 |
| 2017 | $2,070 | $186,500 | $35,000 | $151,500 |
| 2016 | $2,070 | $186,500 | $35,000 | $151,500 |
| 2015 | $2,070 | $188,300 | $35,000 | $153,300 |
| 2014 | $2,090 | $197,600 | $35,000 | $162,600 |
Agents Affiliated with this Home
-
L
Seller's Agent in 2020
Laura Simms Hengerer
John Stewart Walker, Inc
-
D
Buyer's Agent in 2020
David Marks
John Stewart Walker, Inc
Map
Source: Lynchburg Association of REALTORS®
MLS Number: 321815
APN: 018-03-010
- 3219 Downing Dr
- 302 Molly Stark Trail
- 519 Belvedere St
- 1625 Belfield Place
- 1261 Krise Cir
- 309 Warwick Ln
- 2056 Overbrook Rd
- 1408 Club Dr
- 224 Kensington Ave
- 2525 Rivermont Ave
- 1833 Hillsdale Rd
- 127 Courtney Springs Dr
- 1829 Hillsdale Rd
- 802 Elmwood Ave
- 114 Courtney Springs Dr
- 111 Courtney Springs Dr
- 917 Elmwood Ave
- 922 Elmwood Ave
- 7 Vista Ave
- 807 Elmwood Ave






