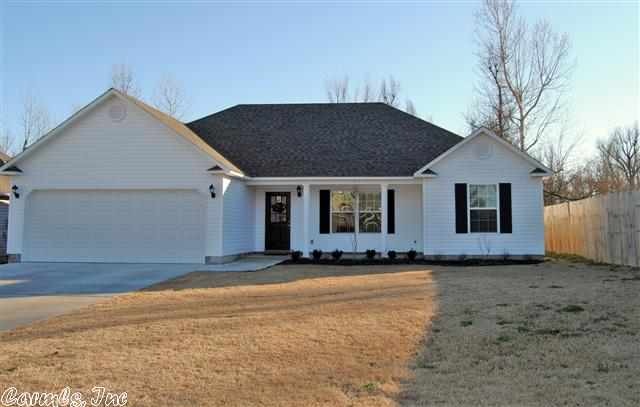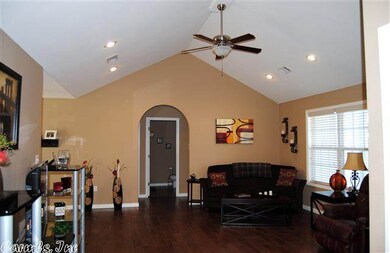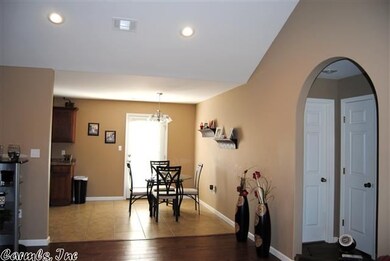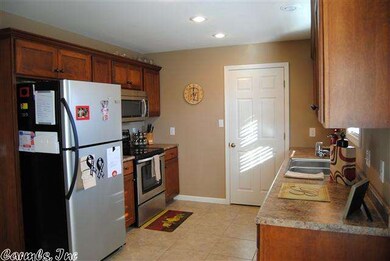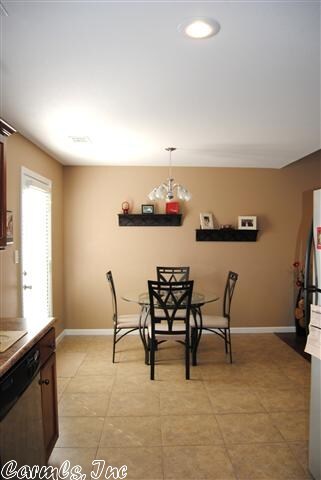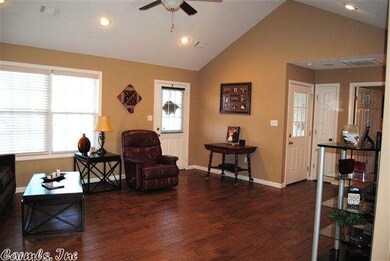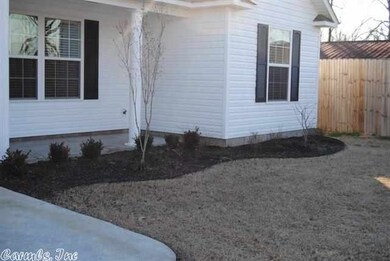
3214 Hidden Trace Paragould, AR 72450
Highlights
- Vaulted Ceiling
- Wood Flooring
- Patio
- Traditional Architecture
- Eat-In Kitchen
- Laundry Room
About This Home
As of October 2015Beautiful 3 bedroom 2 bath home with two car garage, vaulted ceiling in living area, open floor plan, split bedrooms, and privacy fence. The kitchen features tile flooring, custom made maple cabinets and stainless appliances.
Home Details
Home Type
- Single Family
Est. Annual Taxes
- $906
Year Built
- Built in 2011
Lot Details
- 64 Sq Ft Lot
- Wood Fence
- Level Lot
Parking
- 2 Car Garage
Home Design
- Traditional Architecture
- Slab Foundation
- Composition Roof
- Metal Siding
Interior Spaces
- 1,326 Sq Ft Home
- 1-Story Property
- Vaulted Ceiling
- Insulated Windows
Kitchen
- Eat-In Kitchen
- Electric Range
- Stove
- Plumbed For Ice Maker
- Dishwasher
Flooring
- Wood
- Carpet
- Tile
Bedrooms and Bathrooms
- 3 Bedrooms
- 2 Full Bathrooms
Laundry
- Laundry Room
- Washer Hookup
Outdoor Features
- Patio
Schools
- Paragould Elementary And Middle School
- Paragould High School
Utilities
- Central Heating and Cooling System
- Cable TV Available
Community Details
- Built by Eddie Leach
Listing and Financial Details
- Assessor Parcel Number 1887-00029-000
Ownership History
Purchase Details
Home Financials for this Owner
Home Financials are based on the most recent Mortgage that was taken out on this home.Purchase Details
Home Financials for this Owner
Home Financials are based on the most recent Mortgage that was taken out on this home.Purchase Details
Purchase Details
Purchase Details
Purchase Details
Purchase Details
Purchase Details
Purchase Details
Purchase Details
Purchase Details
Purchase Details
Purchase Details
Similar Homes in Paragould, AR
Home Values in the Area
Average Home Value in this Area
Purchase History
| Date | Type | Sale Price | Title Company |
|---|---|---|---|
| Warranty Deed | $111,000 | None Available | |
| Warranty Deed | $97,000 | None Available | |
| Warranty Deed | $14,000 | None Available | |
| Corporate Deed | -- | -- | |
| Warranty Deed | $42,000 | -- | |
| Warranty Deed | $48,000 | -- | |
| Deed | -- | -- | |
| Warranty Deed | -- | -- | |
| Warranty Deed | $20,000 | -- | |
| Warranty Deed | -- | -- | |
| Warranty Deed | -- | -- | |
| Warranty Deed | -- | -- | |
| Warranty Deed | $50,000 | -- |
Mortgage History
| Date | Status | Loan Amount | Loan Type |
|---|---|---|---|
| Open | $113,265 | New Conventional | |
| Previous Owner | $97,000 | FHA |
Property History
| Date | Event | Price | Change | Sq Ft Price |
|---|---|---|---|---|
| 10/15/2015 10/15/15 | Sold | $115,000 | 0.0% | $87 / Sq Ft |
| 09/15/2015 09/15/15 | Pending | -- | -- | -- |
| 12/12/2014 12/12/14 | For Sale | $115,000 | +3.6% | $87 / Sq Ft |
| 03/15/2013 03/15/13 | Sold | $111,000 | +1.8% | $84 / Sq Ft |
| 02/13/2013 02/13/13 | Pending | -- | -- | -- |
| 01/31/2013 01/31/13 | For Sale | $109,000 | -- | $82 / Sq Ft |
Tax History Compared to Growth
Tax History
| Year | Tax Paid | Tax Assessment Tax Assessment Total Assessment is a certain percentage of the fair market value that is determined by local assessors to be the total taxable value of land and additions on the property. | Land | Improvement |
|---|---|---|---|---|
| 2024 | $1,180 | $35,880 | $3,300 | $32,580 |
| 2023 | $1,079 | $23,440 | $4,000 | $19,440 |
| 2022 | $704 | $23,440 | $4,000 | $19,440 |
| 2021 | $672 | $23,440 | $4,000 | $19,440 |
| 2020 | $997 | $21,670 | $2,800 | $18,870 |
| 2019 | $622 | $21,670 | $2,800 | $18,870 |
| 2018 | $647 | $21,670 | $2,800 | $18,870 |
| 2017 | $967 | $21,670 | $2,800 | $18,870 |
| 2016 | $617 | $21,670 | $2,800 | $18,870 |
| 2015 | $550 | $20,160 | $2,700 | $17,460 |
| 2014 | $906 | $20,160 | $2,700 | $17,460 |
Agents Affiliated with this Home
-
Sandra Kelley

Seller's Agent in 2015
Sandra Kelley
Weichert Realtors, Home Source
(870) 240-5073
223 Total Sales
-
N
Buyer's Agent in 2015
NON MEMBER
NON-MEMBER
-
Lori Dowdy

Seller's Agent in 2013
Lori Dowdy
Journey Real Estate
(870) 476-1141
98 Total Sales
Map
Source: Cooperative Arkansas REALTORS® MLS
MLS Number: 10339384
APN: 1887-00029-000
- 500 Elizabeth Dr
- 1109 N 29th St
- 3705 Shelby Dr
- 1103 N 28th St
- 301 Foxfire Dr
- 202 Foxfire Dr
- 4063 GRE 934 Rd
- 2- 12 ac Tracts 761 Rd
- 2601 Hatcher Dr
- 403 Reed Register Dr
- 137 Raymond
- 6530 W Kingshighway
- 1816 Reynolds Rd
- 407 Walnut Dr
- 1914 Reynolds Rd
- 402 Bellwood Dr
- 1917 Country Club Rd
- 2100 N 29th St
- 1911 Hyde Park Cove
- 0 N Rockingchair Rd
