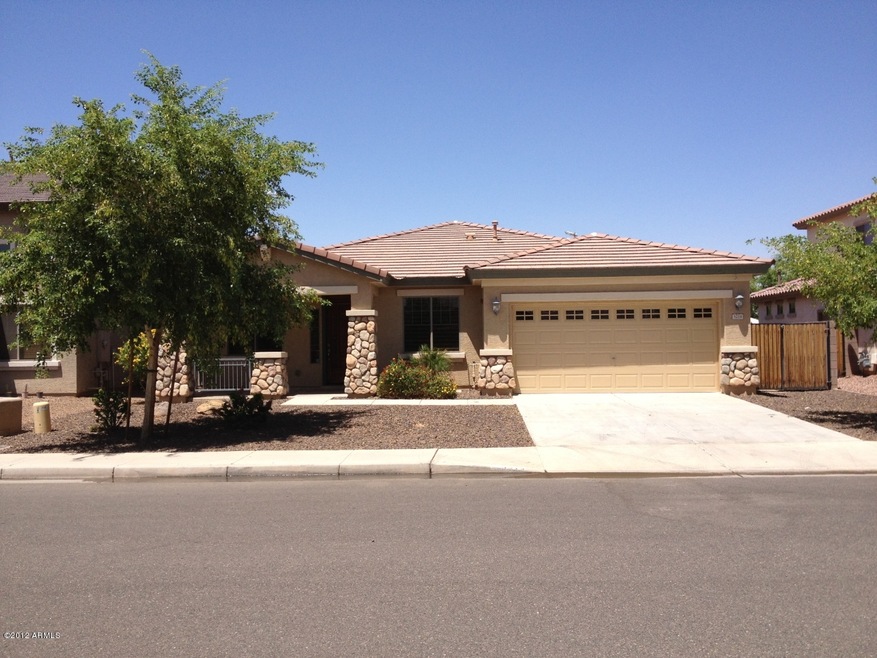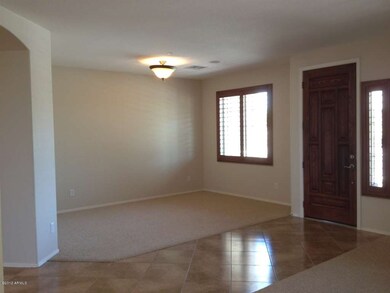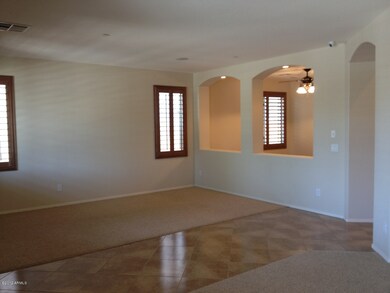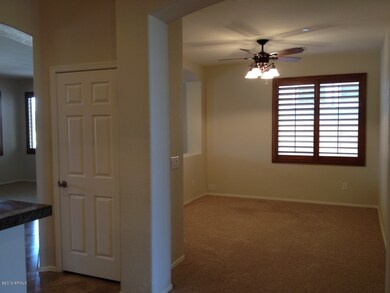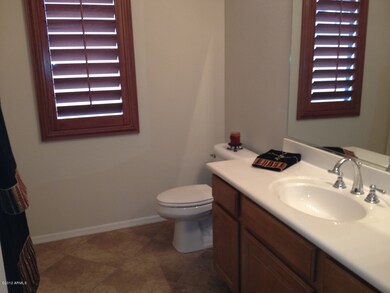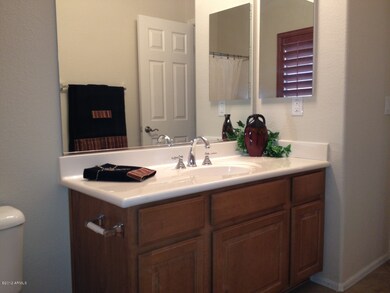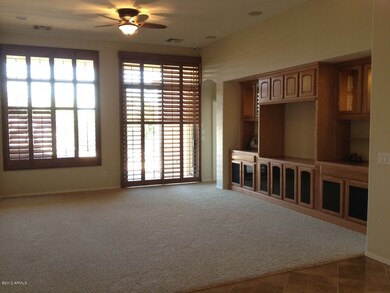
3214 N 138th Dr Avondale, AZ 85392
Rancho Santa Fe NeighborhoodHighlights
- Outdoor Pool
- RV Gated
- Ranch Style House
- Litchfield Elementary School Rated A-
- Mountain View
- Great Room
About This Home
As of June 2025Gorgeous home backed up to Goodyear Park. This home has a neutral color pallette with upgraded maple cabinetry throughout. Granite,GE Profile stainless appliances with undercabinet lighting. kitchen island with breakfast bar and pendant lighting opens to the greatroom area with lighted built in entertainment center and surround sound. Master suite is split from other bedrooms and has dual sinks,walkin closet and seperate tub and shower and a private entrance to the back yard oasis. Pool has a kid favorite water slide,waterfall feature along with a swim up table and bench. Built in BBQ and bar area along with a covered patio completes the entertaining area oh and did I mention the lush plants or the artificial turf.Plantation shutters and security camaras.Great schools and location!
Last Agent to Sell the Property
Rodney Burkhardt
Realty ONE Group License #SA635742000 Listed on: 05/24/2012
Home Details
Home Type
- Single Family
Est. Annual Taxes
- $2,501
Year Built
- Built in 2007
Lot Details
- Desert faces the front and back of the property
- Block Wall Fence
- Desert Landscape
Home Design
- Ranch Style House
- Wood Frame Construction
- Tile Roof
- Stone Siding
- Stucco
Interior Spaces
- 2,219 Sq Ft Home
- Wired For Sound
- Ceiling height of 9 feet or more
- Great Room
- Formal Dining Room
- Mountain Views
Kitchen
- Breakfast Bar
- <<doubleOvenToken>>
- Gas Oven or Range
- <<builtInMicrowave>>
- Dishwasher
- Kitchen Island
- Granite Countertops
- Disposal
Flooring
- Carpet
- Tile
Bedrooms and Bathrooms
- 3 Bedrooms
- Split Bedroom Floorplan
- Separate Bedroom Exit
- Walk-In Closet
- Primary Bathroom is a Full Bathroom
- Dual Vanity Sinks in Primary Bathroom
- Separate Shower in Primary Bathroom
Laundry
- Laundry in unit
- Washer and Dryer Hookup
Home Security
- Security System Owned
- Fire Sprinkler System
Parking
- 3 Car Garage
- Tandem Garage
- Garage Door Opener
- RV Gated
Accessible Home Design
- No Interior Steps
Outdoor Features
- Outdoor Pool
- Covered patio or porch
- Built-In Barbecue
Schools
- Palm Valley Elementary School
- Western Sky Middle School
- Millennium High School
Utilities
- Refrigerated Cooling System
- Zoned Heating
- Heating System Uses Natural Gas
- Water Softener is Owned
Community Details
- $1,603 per year Dock Fee
- Association fees include common area maintenance
- Fulton Estates HOA, Phone Number (623) 877-1396
- Built by Fulton
Ownership History
Purchase Details
Home Financials for this Owner
Home Financials are based on the most recent Mortgage that was taken out on this home.Purchase Details
Purchase Details
Home Financials for this Owner
Home Financials are based on the most recent Mortgage that was taken out on this home.Purchase Details
Home Financials for this Owner
Home Financials are based on the most recent Mortgage that was taken out on this home.Purchase Details
Similar Homes in Avondale, AZ
Home Values in the Area
Average Home Value in this Area
Purchase History
| Date | Type | Sale Price | Title Company |
|---|---|---|---|
| Warranty Deed | $524,000 | Navi Title Agency | |
| Interfamily Deed Transfer | -- | None Available | |
| Warranty Deed | $228,500 | Great American Title Agency | |
| Cash Sale Deed | $172,500 | Guaranty Title Agency | |
| Cash Sale Deed | $265,000 | The Talon Group Tempe Supers | |
| Cash Sale Deed | $251,113 | The Talon Group Tempe Supers |
Mortgage History
| Date | Status | Loan Amount | Loan Type |
|---|---|---|---|
| Previous Owner | $177,000 | New Conventional | |
| Previous Owner | $170,000 | New Conventional |
Property History
| Date | Event | Price | Change | Sq Ft Price |
|---|---|---|---|---|
| 06/26/2025 06/26/25 | Sold | $524,000 | -4.6% | $236 / Sq Ft |
| 06/01/2025 06/01/25 | Pending | -- | -- | -- |
| 05/27/2025 05/27/25 | For Sale | $549,000 | +140.3% | $247 / Sq Ft |
| 07/13/2012 07/13/12 | Sold | $228,500 | -0.7% | $103 / Sq Ft |
| 07/02/2012 07/02/12 | For Sale | $230,000 | 0.0% | $104 / Sq Ft |
| 07/02/2012 07/02/12 | Price Changed | $230,000 | 0.0% | $104 / Sq Ft |
| 06/01/2012 06/01/12 | Pending | -- | -- | -- |
| 05/26/2012 05/26/12 | Pending | -- | -- | -- |
| 05/24/2012 05/24/12 | For Sale | $230,000 | +33.3% | $104 / Sq Ft |
| 04/27/2012 04/27/12 | Sold | $172,500 | 0.0% | $78 / Sq Ft |
| 04/05/2012 04/05/12 | Pending | -- | -- | -- |
| 04/02/2012 04/02/12 | Off Market | $172,500 | -- | -- |
| 03/21/2012 03/21/12 | For Sale | $174,900 | -- | $79 / Sq Ft |
Tax History Compared to Growth
Tax History
| Year | Tax Paid | Tax Assessment Tax Assessment Total Assessment is a certain percentage of the fair market value that is determined by local assessors to be the total taxable value of land and additions on the property. | Land | Improvement |
|---|---|---|---|---|
| 2025 | $2,501 | $28,635 | -- | -- |
| 2024 | $2,409 | $27,271 | -- | -- |
| 2023 | $2,409 | $37,470 | $7,490 | $29,980 |
| 2022 | $2,340 | $29,170 | $5,830 | $23,340 |
| 2021 | $2,446 | $27,500 | $5,500 | $22,000 |
| 2020 | $2,367 | $26,030 | $5,200 | $20,830 |
| 2019 | $2,336 | $24,430 | $4,880 | $19,550 |
| 2018 | $2,302 | $23,220 | $4,640 | $18,580 |
| 2017 | $2,137 | $22,220 | $4,440 | $17,780 |
| 2016 | $2,072 | $20,930 | $4,180 | $16,750 |
| 2015 | $1,947 | $20,330 | $4,060 | $16,270 |
Agents Affiliated with this Home
-
Mrs. Lorenzo Rippin
M
Seller's Agent in 2025
Mrs. Lorenzo Rippin
HomeSmart
1 in this area
4 Total Sales
-
Becky Garcia

Buyer's Agent in 2025
Becky Garcia
eXp Realty
(480) 771-2303
6 in this area
501 Total Sales
-
R
Seller's Agent in 2012
Rodney Burkhardt
Realty One Group
-
S
Seller's Agent in 2012
Shayne Kilber
West USA Realty
-
Susan Burkhardt

Seller Co-Listing Agent in 2012
Susan Burkhardt
Realty One Group
(623) 853-5878
72 Total Sales
Map
Source: Arizona Regional Multiple Listing Service (ARMLS)
MLS Number: 4764447
APN: 508-02-642
- 3253 N 138th Ave
- 3220 N 136th Dr
- 356 Ancora Dr W
- 235 W Dorado Cir
- 240 S Old Litchfield Rd Unit 109
- 13506 W Earll Dr
- 13615 W Merrell St
- 13611 W Merrell St
- 3685 N 141st Dr
- 10630 W Pinchot Ave
- 220 S Old Litchfield Rd Unit 104
- 2801 N Litchfield Rd Unit 65
- 2801 N Litchfield Rd Unit 37
- 2801 N Litchfield Rd Unit 54
- 2741 N 137th Ave
- 19842 W Badgett Ln
- 14246 W Columbus Ave
- 3559 N 143rd Ave
- 14228 W Weldon Ave
- 14314 W Lexington Ave
