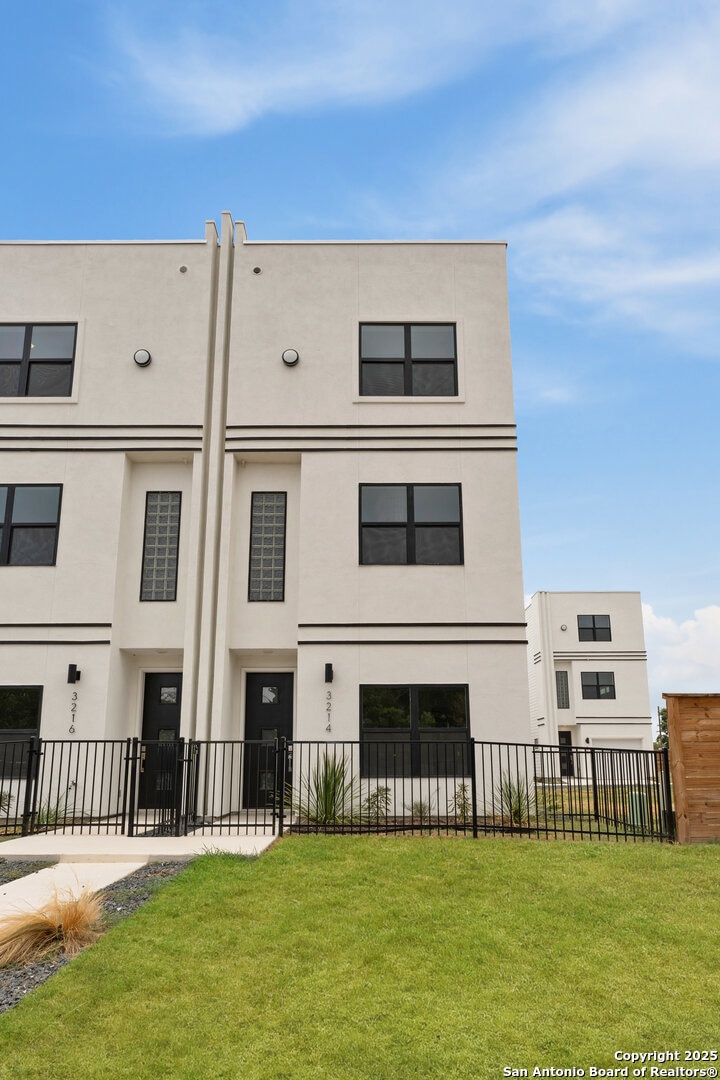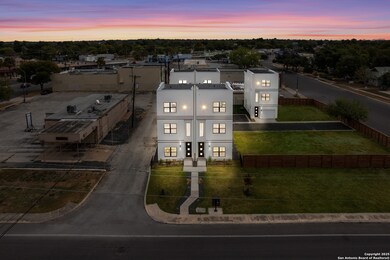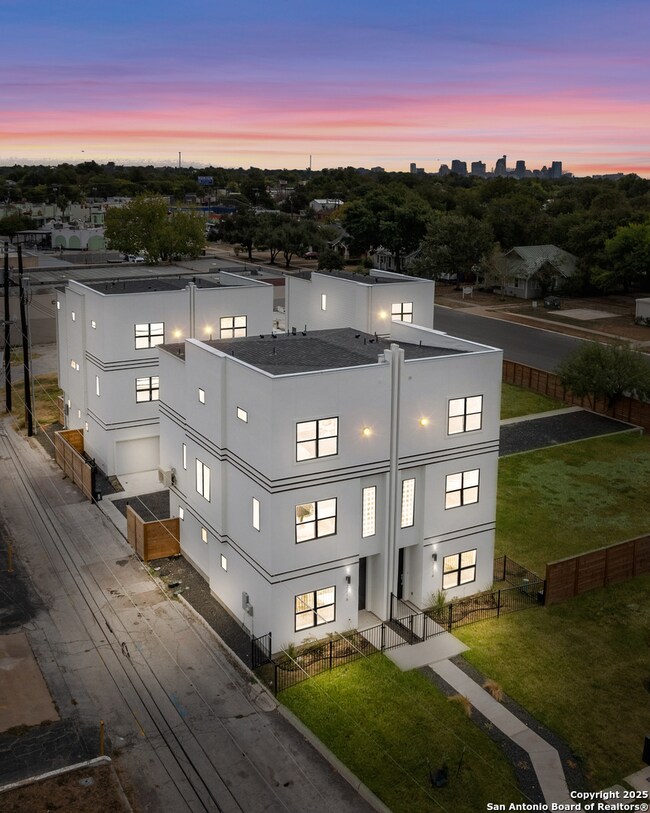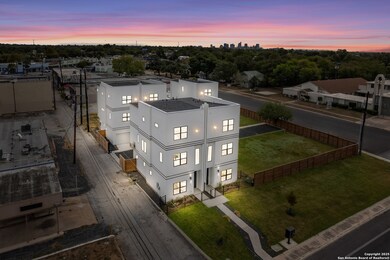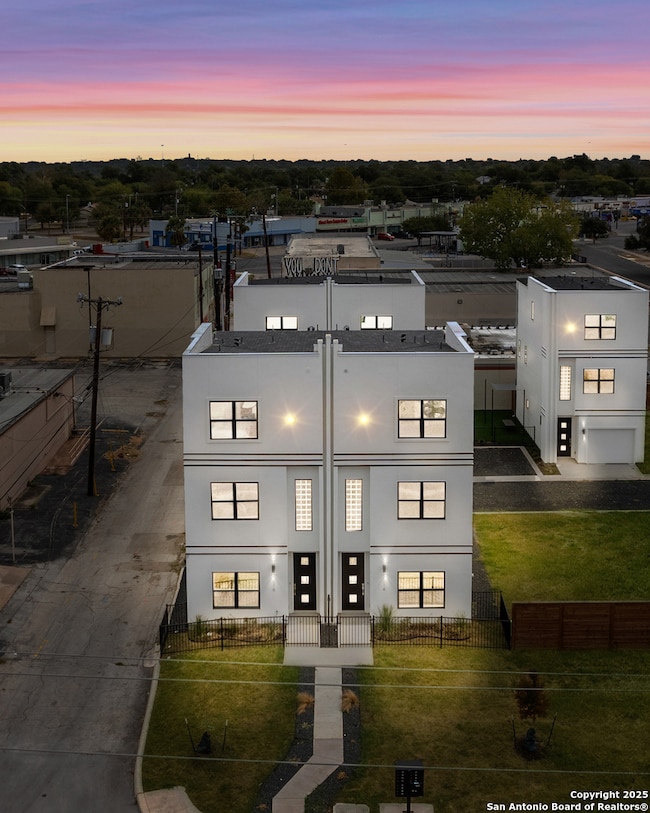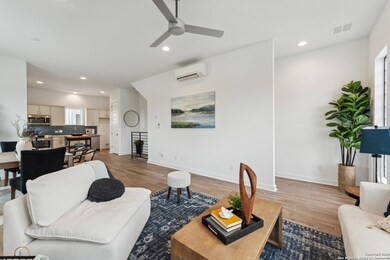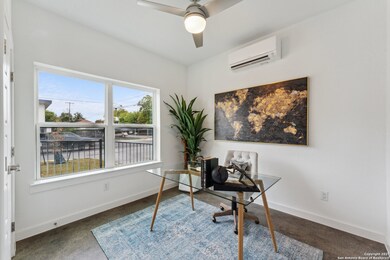3214 N Elmendorf St Unit 102 San Antonio, TX 78201
Jefferson NeighborhoodEstimated payment $2,249/month
Total Views
4,946
3
Beds
3.5
Baths
1,533
Sq Ft
$182
Price per Sq Ft
Highlights
- New Construction
- High Ceiling
- Oversized Parking
- Open Floorplan
- 2 Car Attached Garage
- Ceramic Tile Flooring
About This Home
Modern South Beach Style Meets Woodlawn Charm | This sleek home blends Miami Deco design with everyday comfort. Enjoy an open layout with 10-ft ceilings, wood-look tile, and a chef's kitchen with stainless steel appliances and contemporary finishes. Upstairs offers a private primary suite and additional ensuite bedroom. Located in a gated community with guest parking and a fenced dog park, it's also short-term rental friendly-perfect for homeowners or investors. Close to Woodlawn Theatre, El Paraiso Ice Cream, and Woodlawn Lake Park.
Property Details
Home Type
- Condominium
Est. Annual Taxes
- $8,919
Year Built
- Built in 2021 | New Construction
HOA Fees
- $36 Monthly HOA Fees
Home Design
- Masonry
- Stucco
Interior Spaces
- 1,533 Sq Ft Home
- 3-Story Property
- Open Floorplan
- High Ceiling
Flooring
- Carpet
- Concrete
- Ceramic Tile
Bedrooms and Bathrooms
- 3 Bedrooms
Laundry
- Laundry on upper level
- Washer Hookup
Parking
- 2 Car Attached Garage
- Oversized Parking
Schools
- Woodlawn Elementary School
- Jefferson High School
Utilities
- Heat Pump System
Community Details
- Terramark Urban Homes Association
- Built by Terramark Urban Homes
- Mandatory home owners association
Listing and Financial Details
- Legal Lot and Block 102 / 1
- Assessor Parcel Number 019291011020
Map
Create a Home Valuation Report for This Property
The Home Valuation Report is an in-depth analysis detailing your home's value as well as a comparison with similar homes in the area
Home Values in the Area
Average Home Value in this Area
Property History
| Date | Event | Price | List to Sale | Price per Sq Ft |
|---|---|---|---|---|
| 07/04/2025 07/04/25 | For Sale | $278,499 | 0.0% | $182 / Sq Ft |
| 06/23/2025 06/23/25 | For Sale | $278,499 | -- | $182 / Sq Ft |
Source: San Antonio Board of REALTORS®
Source: San Antonio Board of REALTORS®
MLS Number: 1878112
Nearby Homes
- 3214 N Elmendorf St
- 1735 W Gramercy Place
- 1735 W Gramercy Place Unit 301
- 1735 W Gramercy Place Unit 302
- 237 Donaldson Ave
- 323 Donaldson Ave
- 1514 W Lynwood Ave
- 1619 W Kings Hwy
- 211 Mary Louise Dr
- 1555 W Lullwood Ave
- 346 Donaldson Ave
- 1614 W Kings Hwy
- 404 Donaldson Ave
- 2001 W Kings Hwy
- 602 Viendo
- 427 Donaldson Ave
- 1722 W Ridgewood Ct
- 1743 W Huisache Ave
- 331 Furr Dr
- 1707 W Huisache Ave
- 1735 W Gramercy Place
- 3101 N Elmendorf St Unit 1
- 1618 W Kings Hwy Unit 1618
- 110 Santa Paula Ave
- 1334 W Lullwood Ave Unit B
- 2014 W Mulberry Ave
- 2112 W Gramercy Place
- 1609 W Magnolia Ave Unit 1
- 2007 W Magnolia Ave
- 1614 W Magnolia Ave
- 2022 Santa Barbara
- 1644 W Mistletoe Ave Unit 201
- 1334 W Ridgewood Ct Unit B
- 1334 W Ridgewood Ct Unit D
- 1334 W Ridgewood Ct Unit C
- 1334 W Ridgewood Ct Unit A
- 1336 W Ridgewood Ct Unit 1
- 2000 W Mistletoe Ave
- 2005 Santa Anna
- 2005 Santa Anna Unit 2
