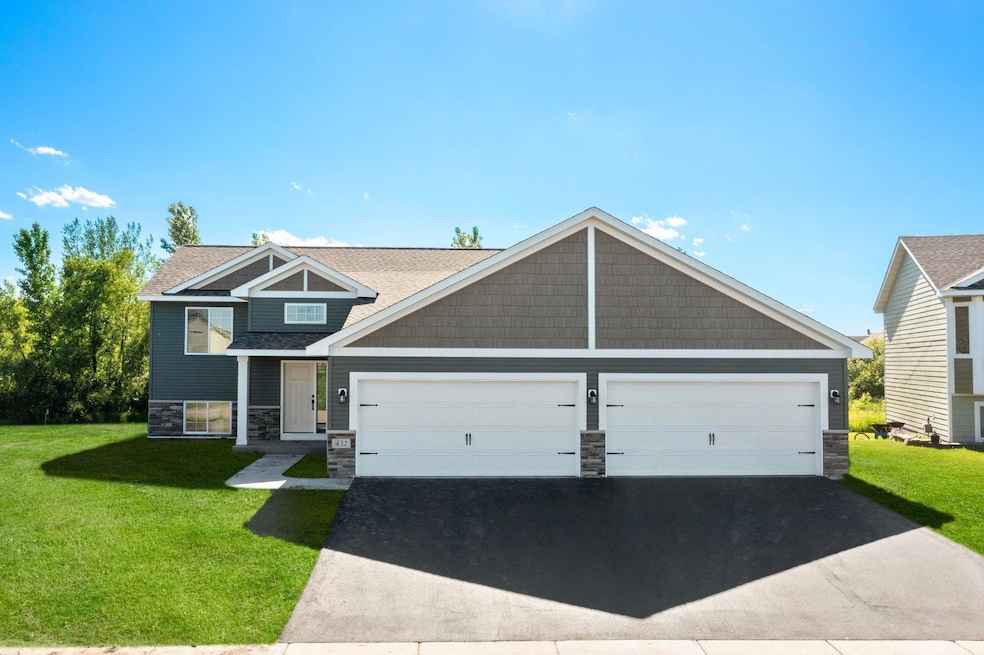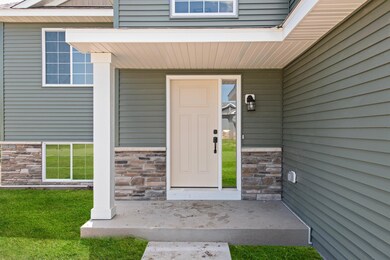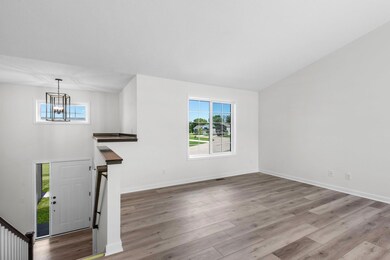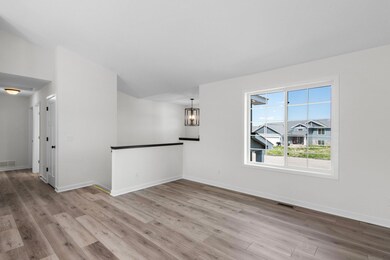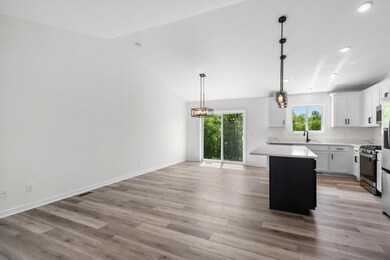PENDING
NEW CONSTRUCTION
3214 Nottingham Rd S Saint Cloud, MN 56301
Estimated payment $2,163/month
Total Views
7,019
4
Beds
3
Baths
2,378
Sq Ft
$172
Price per Sq Ft
Highlights
- New Construction
- No HOA
- The kitchen features windows
- Vaulted Ceiling
- Stainless Steel Appliances
- 4 Car Attached Garage
About This Home
This brand new 4 bedroom, 3 bathroom, 4-car garage home features an open floor plan and a vaulted ceiling in the living, dining, and kitchen. The kitchen boasts laminate floors, dark or white cabinets, an island, pantry, granite countertops, and upgraded stainless steel appliances. The owners suite includes a private bathroom. The finished walk out lower level offers a family room, two additional bedrooms, and a full bathroom. The property is perfect for those who are looking for a brand new home with plenty of space and modern features. Don't miss your chance to own this fantastic property!
Home Details
Home Type
- Single Family
Est. Annual Taxes
- $492
Year Built
- Built in 2025 | New Construction
Lot Details
- 0.36 Acre Lot
- Lot Dimensions are 47x230x85x233
Parking
- 4 Car Attached Garage
- Insulated Garage
- Garage Door Opener
Home Design
- Bi-Level Home
- Pitched Roof
- Metal Siding
- Shake Siding
- Vinyl Siding
Interior Spaces
- Vaulted Ceiling
- Family Room
- Living Room
- Dining Room
- Washer and Dryer Hookup
Kitchen
- Range
- Microwave
- Dishwasher
- Stainless Steel Appliances
- Disposal
- The kitchen features windows
Bedrooms and Bathrooms
- 4 Bedrooms
Finished Basement
- Walk-Out Basement
- Basement Fills Entire Space Under The House
- Drainage System
- Drain
- Natural lighting in basement
Eco-Friendly Details
- Air Exchanger
Utilities
- Forced Air Heating and Cooling System
- 200+ Amp Service
Community Details
- No Home Owners Association
- Built by CRAFTSMAN CUSTOM HOMES INC
- Stone Gate Subdivision
Listing and Financial Details
- Assessor Parcel Number 82511880037
Map
Create a Home Valuation Report for This Property
The Home Valuation Report is an in-depth analysis detailing your home's value as well as a comparison with similar homes in the area
Tax History
| Year | Tax Paid | Tax Assessment Tax Assessment Total Assessment is a certain percentage of the fair market value that is determined by local assessors to be the total taxable value of land and additions on the property. | Land | Improvement |
|---|---|---|---|---|
| 2025 | $492 | $30,000 | $30,000 | $0 |
| 2024 | $484 | $30,000 | $30,000 | $0 |
| 2023 | $496 | $30,000 | $30,000 | $0 |
| 2022 | $526 | $30,000 | $30,000 | $0 |
| 2021 | $528 | $30,000 | $30,000 | $0 |
| 2020 | $544 | $30,000 | $30,000 | $0 |
| 2019 | $552 | $30,000 | $30,000 | $0 |
| 2018 | $556 | $30,000 | $30,000 | $0 |
| 2017 | $2,562 | $30,000 | $30,000 | $0 |
| 2016 | $2,642 | $0 | $0 | $0 |
| 2015 | $2,760 | $0 | $0 | $0 |
| 2014 | -- | $0 | $0 | $0 |
Source: Public Records
Property History
| Date | Event | Price | List to Sale | Price per Sq Ft |
|---|---|---|---|---|
| 10/27/2025 10/27/25 | Pending | -- | -- | -- |
| 08/26/2025 08/26/25 | For Sale | $409,900 | -- | $172 / Sq Ft |
Source: NorthstarMLS
Purchase History
| Date | Type | Sale Price | Title Company |
|---|---|---|---|
| Warranty Deed | $130,500 | None Listed On Document |
Source: Public Records
Mortgage History
| Date | Status | Loan Amount | Loan Type |
|---|---|---|---|
| Open | $220,000 | Construction |
Source: Public Records
Source: NorthstarMLS
MLS Number: 6777969
APN: 82.51188.0037
Nearby Homes
- 3226 Nottingham Rd
- 4235 32nd St S
- 3210 32nd St S
- 4387 31st St S
- 4119 & 4059 33rd St S
- 3758 County Road 74
- TBD County Road 136
- 2520 34th St S
- 3352 26th Ave S
- 3360 26th Ave S
- 3673 36th St S
- 2509 34th St S
- 3686 36th St S
- 3661 36th St S
- 3674 36th St S
- 3649 36th St S
- 3637 36th St S
- 2504 34th St S
- 3625 36th St S
- 1334 Heritage Ln
