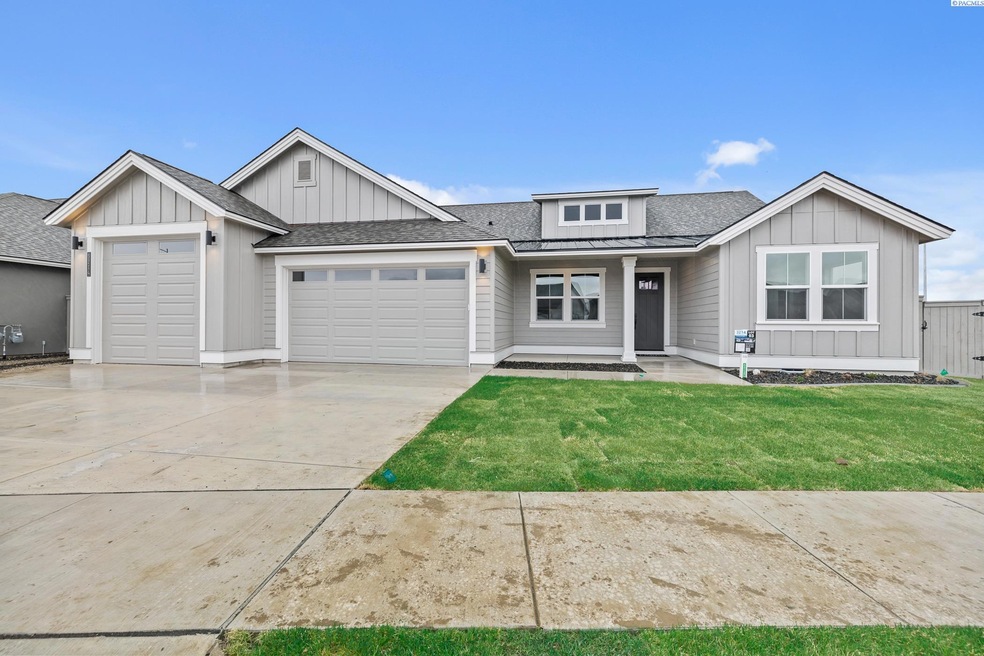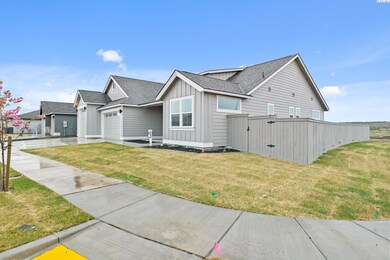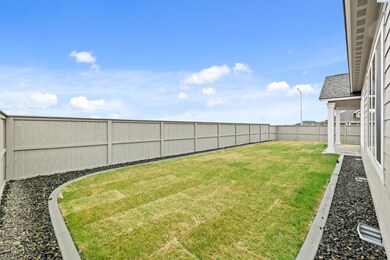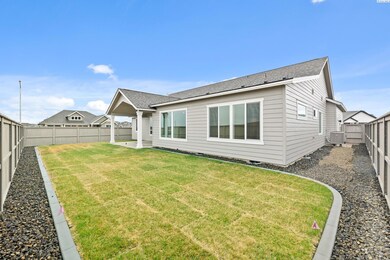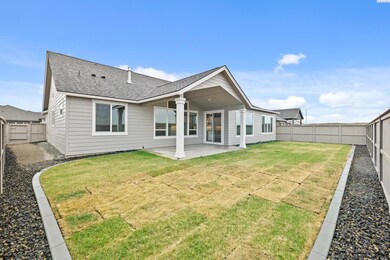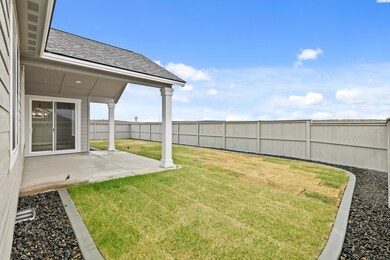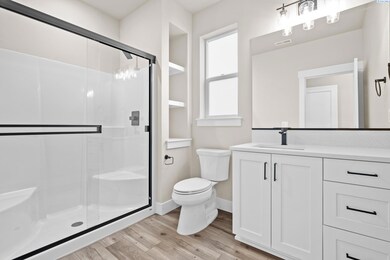
3214 Seneca Way Richland, WA 99354
Highlights
- New Construction
- Landscaped Professionally
- Vaulted Ceiling
- Hanford High School Rated A
- Living Room with Fireplace
- Corner Lot
About This Home
As of June 2024MLS #272310 *10K Incentive Quail Ridge is a premier Pahlisch Homes community in Horn Rapids. The Malone features, 2,411 sq ft. of picturesque living space. Spacious great room design with soaring ceilings and expansive windows. This space is truly ideal for family gatherings and opens to a kitchen perfect for the chef at heart, this space includes top of the line stainless steel appliances, quartz counter-tops, walk-in pantry and custom cabinetry. The impressive master suite is separated just enough to create a quiet oasis from the rest of the house. Other features include a 4th bedroom or den, 3 car garage with the third bay being extended and has a 10 ft door. The Malone also comes with enclosed fencing and an expansive covered patio. Pahlisch homes come standard with Smart technology, including a smart deadbolt, smart thermostat, and garage door opener. Front and Rear yard landscaping and fully enclosed fencing is included!!! $10,000 Buyer Incentive available for using Preferred Lender! Restrictions apply, see site agent for details. This home is located on Lot 03 Phase III of Quail Ridge.
Last Agent to Sell the Property
Pahlisch Real Estate, Inc. License #139639 Listed on: 11/05/2023

Home Details
Home Type
- Single Family
Est. Annual Taxes
- $805
Year Built
- Built in 2024 | New Construction
Lot Details
- 8,850 Sq Ft Lot
- Fenced
- Landscaped Professionally
- Corner Lot
Home Design
- Concrete Foundation
- Composition Shingle Roof
- Lap Siding
- Stone Trim
Interior Spaces
- 2,411 Sq Ft Home
- 1-Story Property
- Vaulted Ceiling
- Ceiling Fan
- Gas Fireplace
- Double Pane Windows
- Vinyl Clad Windows
- French Doors
- Entrance Foyer
- Great Room
- Living Room with Fireplace
- Combination Kitchen and Dining Room
- Utility Closet
- Laundry Room
- Utility Room in Garage
- Storage
- Carpet
- Crawl Space
Kitchen
- Oven or Range
- Microwave
- Dishwasher
- Kitchen Island
- Granite Countertops
- Disposal
Bedrooms and Bathrooms
- 4 Bedrooms
- Walk-In Closet
- Garden Bath
Parking
- 3 Car Attached Garage
- Garage Door Opener
Eco-Friendly Details
- Drip Irrigation
Outdoor Features
- Covered patio or porch
- Exterior Lighting
Utilities
- Cooling Available
- Heat Pump System
- Gas Available
- Water Heater
Community Details
- Community Pool
Ownership History
Purchase Details
Home Financials for this Owner
Home Financials are based on the most recent Mortgage that was taken out on this home.Similar Homes in Richland, WA
Home Values in the Area
Average Home Value in this Area
Purchase History
| Date | Type | Sale Price | Title Company |
|---|---|---|---|
| Warranty Deed | $621,400 | Cascade Title |
Mortgage History
| Date | Status | Loan Amount | Loan Type |
|---|---|---|---|
| Open | $640,356 | VA |
Property History
| Date | Event | Price | Change | Sq Ft Price |
|---|---|---|---|---|
| 06/17/2024 06/17/24 | Sold | $621,400 | +0.2% | $258 / Sq Ft |
| 05/11/2024 05/11/24 | Pending | -- | -- | -- |
| 03/09/2024 03/09/24 | Price Changed | $619,900 | -2.4% | $257 / Sq Ft |
| 02/16/2024 02/16/24 | Price Changed | $634,900 | +1.4% | $263 / Sq Ft |
| 11/05/2023 11/05/23 | For Sale | $626,345 | -- | $260 / Sq Ft |
Tax History Compared to Growth
Tax History
| Year | Tax Paid | Tax Assessment Tax Assessment Total Assessment is a certain percentage of the fair market value that is determined by local assessors to be the total taxable value of land and additions on the property. | Land | Improvement |
|---|---|---|---|---|
| 2024 | $805 | $586,710 | $85,000 | $501,710 |
| 2023 | $805 | $85,000 | $85,000 | -- |
Agents Affiliated with this Home
-
Tiffanie Jordon

Seller's Agent in 2024
Tiffanie Jordon
Pahlisch Real Estate, Inc.
(509) 627-9226
55 Total Sales
-
Debbi Schmoe

Buyer's Agent in 2024
Debbi Schmoe
John L Scott Tri-Cities Pasco
(248) 759-9500
85 Total Sales
Map
Source: Pacific Regional MLS
MLS Number: 272310
APN: 120082020000003
- 3220 Emory Ave
- 3252 Kasama Way
- 2858 Centerline Ave
- 2871 Centerline Ave
- 2859 Centerline Ave
- 2864 Avrio Ave
- 2834 Centerline Ave
- 2847 Centerline Ave
- 2835 Centerline Ave
- 2840 Avrio Ave
- 2895 Avrio Ave
- 2853 Avrio Ave
- 2823 Centerline Ave
- 2828 Avrio Ave
- 2810 Centerline Ave
- 2811 Centerline Ave
- 2816 Avrio Ave
- 2817 Avrio Ave
- 2792 Avrio Ave
- 2793 Avrio Ave
