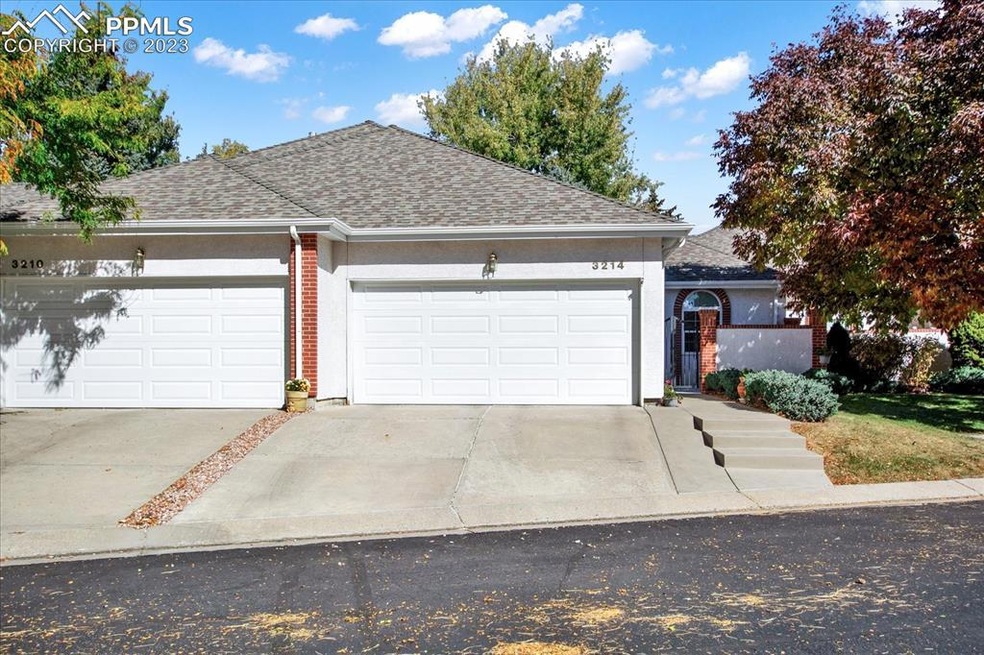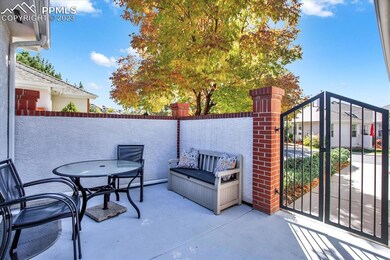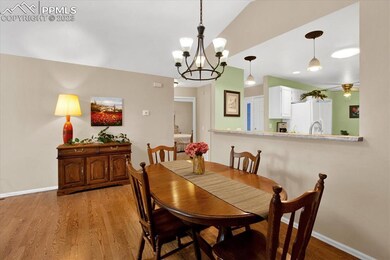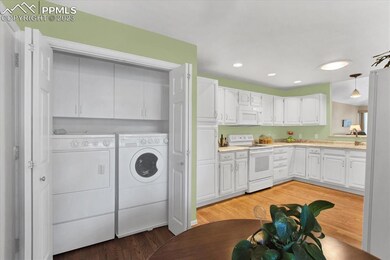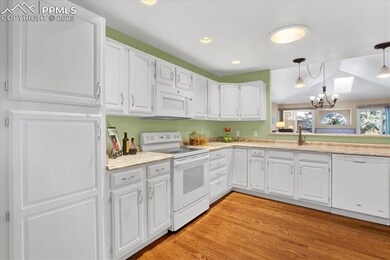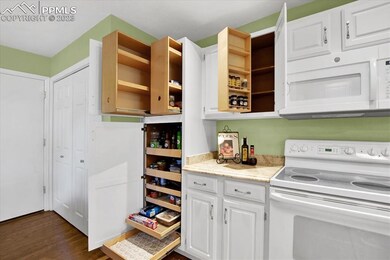
3214 Soaring Bird Cir Colorado Springs, CO 80920
Briargate NeighborhoodHighlights
- Property is near a park
- Vaulted Ceiling
- Wood Flooring
- Mountain Ridge Middle School Rated A-
- Ranch Style House
- End Unit
About This Home
As of April 2025Beautiful Briargate town home! Hardwood floors! Vaulted ceilings and two private enclosed patios! Spacious eat-in kitchen with updated cabinets and counters to include a pull-out pantry. Main level laundry! Living room gas fireplace and a walk-out to the private rear patio. New (2021) furnace, water heater and air conditioner. Large master suite with attached five-piece bath and walk-in closet. An additional secondary bedroom on the main with an adjoining full bath. Large basement family room, secondary bedroom and full bath. Huge basement storage area with room to add a fourth bedroom. South facing driveway and the HOA includes snow removal. Oversized two car garage with an epoxy coated floor. MOVE-IN ready!
Last Agent to Sell the Property
RE/MAX Real Estate Group LLC Listed on: 10/19/2023

Townhouse Details
Home Type
- Townhome
Est. Annual Taxes
- $1,043
Year Built
- Built in 1993
Lot Details
- 2,770 Sq Ft Lot
- End Unit
- Landscaped with Trees
HOA Fees
- $344 Monthly HOA Fees
Parking
- 2 Car Attached Garage
- Garage Door Opener
- Driveway
Home Design
- Ranch Style House
- Wood Frame Construction
- Shingle Roof
- Stucco
Interior Spaces
- 2,578 Sq Ft Home
- Vaulted Ceiling
- Ceiling Fan
- Skylights
- Gas Fireplace
- Six Panel Doors
- Great Room
- Basement Fills Entire Space Under The House
Kitchen
- Oven or Range
- Microwave
- Dishwasher
Flooring
- Wood
- Carpet
- Tile
Bedrooms and Bathrooms
- 3 Bedrooms
Laundry
- Dryer
- Washer
Location
- Property is near a park
- Property is near public transit
- Property near a hospital
- Property is near schools
- Property is near shops
Utilities
- Forced Air Heating and Cooling System
- Heating System Uses Natural Gas
- 220 Volts in Kitchen
Additional Features
- Remote Devices
- Enclosed patio or porch
Community Details
Overview
- Association fees include covenant enforcement, exterior maintenance, insurance, lawn, management, snow removal, trash removal
Recreation
- Fenced Community Pool
Ownership History
Purchase Details
Home Financials for this Owner
Home Financials are based on the most recent Mortgage that was taken out on this home.Purchase Details
Home Financials for this Owner
Home Financials are based on the most recent Mortgage that was taken out on this home.Purchase Details
Home Financials for this Owner
Home Financials are based on the most recent Mortgage that was taken out on this home.Purchase Details
Home Financials for this Owner
Home Financials are based on the most recent Mortgage that was taken out on this home.Purchase Details
Home Financials for this Owner
Home Financials are based on the most recent Mortgage that was taken out on this home.Purchase Details
Purchase Details
Home Financials for this Owner
Home Financials are based on the most recent Mortgage that was taken out on this home.Purchase Details
Purchase Details
Purchase Details
Purchase Details
Purchase Details
Similar Homes in Colorado Springs, CO
Home Values in the Area
Average Home Value in this Area
Purchase History
| Date | Type | Sale Price | Title Company |
|---|---|---|---|
| Warranty Deed | $460,000 | Stewart Title | |
| Warranty Deed | $420,000 | Empire Title | |
| Warranty Deed | $245,000 | Security Title | |
| Warranty Deed | $205,000 | Security Title | |
| Warranty Deed | $180,000 | First American | |
| Warranty Deed | $180,000 | First American | |
| Warranty Deed | $136,089 | -- | |
| Deed | -- | -- | |
| Deed | -- | -- | |
| Deed | -- | -- | |
| Deed | -- | -- | |
| Deed | -- | -- |
Mortgage History
| Date | Status | Loan Amount | Loan Type |
|---|---|---|---|
| Previous Owner | $420,000 | VA | |
| Previous Owner | $40,000 | New Conventional | |
| Previous Owner | $20,000 | Credit Line Revolving | |
| Previous Owner | $173,100 | Unknown | |
| Previous Owner | $24,543 | Unknown | |
| Previous Owner | $28,000 | Credit Line Revolving | |
| Previous Owner | $28,000 | Credit Line Revolving | |
| Previous Owner | $185,200 | Unknown | |
| Previous Owner | $183,000 | No Value Available | |
| Previous Owner | $162,000 | No Value Available | |
| Previous Owner | $60,500 | No Value Available |
Property History
| Date | Event | Price | Change | Sq Ft Price |
|---|---|---|---|---|
| 04/21/2025 04/21/25 | Sold | $460,000 | -2.1% | $178 / Sq Ft |
| 03/24/2025 03/24/25 | Pending | -- | -- | -- |
| 03/12/2025 03/12/25 | Price Changed | $469,900 | -1.1% | $182 / Sq Ft |
| 02/11/2025 02/11/25 | For Sale | $474,900 | +10.4% | $184 / Sq Ft |
| 01/02/2024 01/02/24 | Sold | -- | -- | -- |
| 10/19/2023 10/19/23 | For Sale | $430,000 | -- | $167 / Sq Ft |
Tax History Compared to Growth
Tax History
| Year | Tax Paid | Tax Assessment Tax Assessment Total Assessment is a certain percentage of the fair market value that is determined by local assessors to be the total taxable value of land and additions on the property. | Land | Improvement |
|---|---|---|---|---|
| 2024 | $1,735 | $30,870 | $5,930 | $24,940 |
| 2022 | $1,065 | $22,040 | $3,820 | $18,220 |
| 2021 | $1,178 | $22,670 | $3,930 | $18,740 |
| 2020 | $1,121 | $20,920 | $3,070 | $17,850 |
| 2019 | $1,686 | $20,920 | $3,070 | $17,850 |
| 2018 | $1,478 | $18,040 | $2,810 | $15,230 |
| 2017 | $1,472 | $18,040 | $2,810 | $15,230 |
| 2016 | $1,545 | $18,900 | $2,390 | $16,510 |
| 2015 | $1,542 | $18,900 | $2,390 | $16,510 |
| 2014 | $1,543 | $18,900 | $2,390 | $16,510 |
Agents Affiliated with this Home
-
Trish Flake

Seller's Agent in 2025
Trish Flake
Main Street Brokers
(719) 459-8305
1 in this area
80 Total Sales
-
Claire Garlick

Buyer's Agent in 2025
Claire Garlick
Blessings Realty
(719) 332-8360
6 in this area
42 Total Sales
-
The Chris Watson Team

Seller's Agent in 2023
The Chris Watson Team
RE/MAX
(719) 233-7652
6 in this area
155 Total Sales
-
Mary Watson
M
Seller Co-Listing Agent in 2023
Mary Watson
RE/MAX
(719) 599-8500
4 in this area
121 Total Sales
Map
Source: Pikes Peak REALTOR® Services
MLS Number: 9308147
APN: 63032-09-059
- 3230 Soaring Bird Cir
- 3338 Soaring Bird Cir
- 3385 Soaring Bird Cir
- 8253 Caravel Dr
- 7911 Lexington Park Dr
- 8112 Old Exchange Dr
- 7815 Antigua Point
- 3447 Plantation Grove
- 2602 Thrush Grove
- 2615 Thrush Grove
- 3609 Plantation Grove
- 2481 Marston Heights
- 2348 Winstead View
- 8146 Horizon Dr
- 2644 Marston Heights
- 2710 Boleyn Dr
- 7657 Lexington Manor Dr
- 2632 Marston Heights
- 2309 Winstead View
- 7634 Lexington Manor Dr
