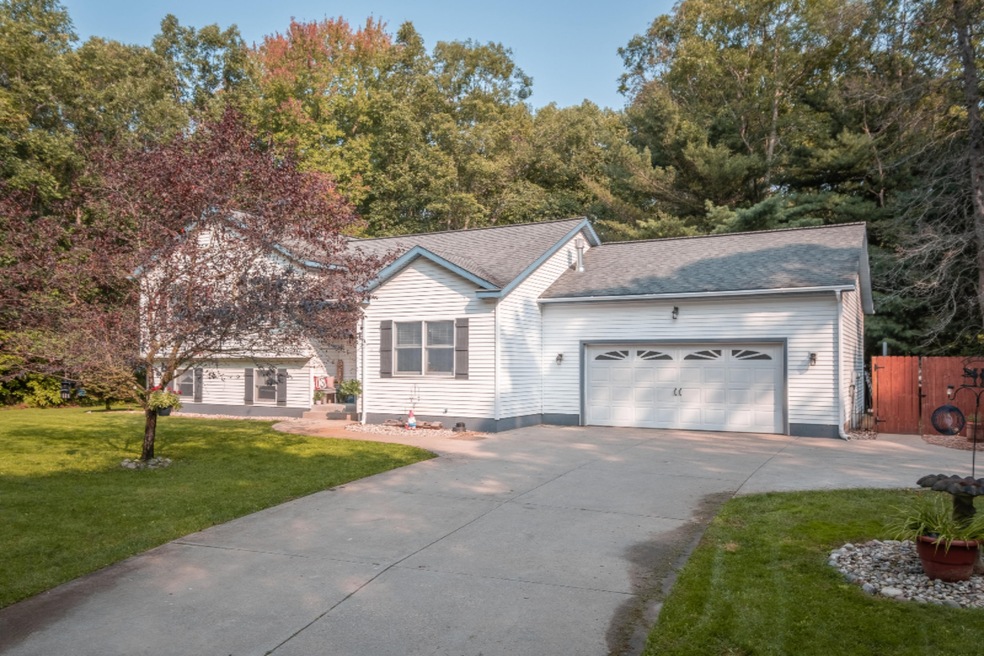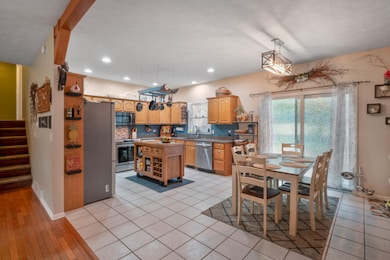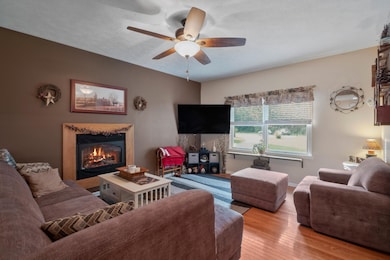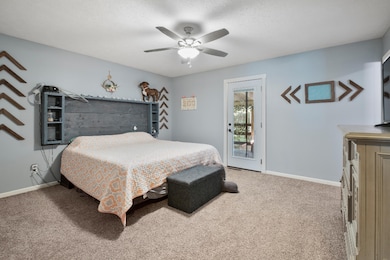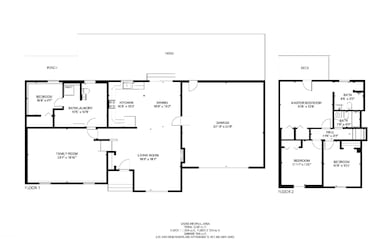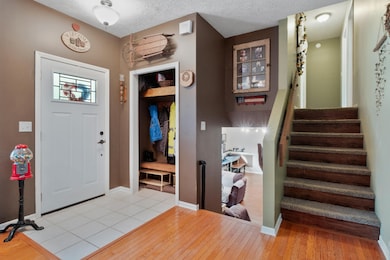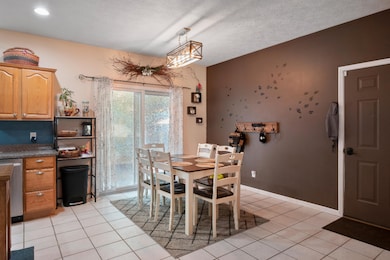
3214 Whitetail Ln Unit 14 Twin Lake, MI 49457
Highlights
- Deck
- Wood Flooring
- 2 Car Attached Garage
- Wooded Lot
- Cul-De-Sac
- Patio
About This Home
As of November 2020Professional photos coming 9/22. Lovely home on a peaceful cul-de-sac. Come see the deck off the master, the oak floors and quartz countertops in this well kept home. Plenty of room with the huge family room in the lower level, the 4th bedroom and half bath. Master has its own full bath. The gas fireplace is sure to warm you as fall sneaks in. All new in the last 2 years - furnace, AC, water heater & sump pump. Home has also been approved for solar panels if you like. There has been NO water in the lower level. Buyer to verify all measurements and details.
Last Agent to Sell the Property
Resolve Realty License #6502418137 Listed on: 09/21/2020
Home Details
Home Type
- Single Family
Est. Annual Taxes
- $3,282
Year Built
- Built in 2001
Lot Details
- 0.56 Acre Lot
- Lot Dimensions are 114x204x190x204
- Cul-De-Sac
- Decorative Fence
- Level Lot
- Wooded Lot
Parking
- 2 Car Attached Garage
Home Design
- Composition Roof
- Vinyl Siding
Interior Spaces
- 1,996 Sq Ft Home
- 3-Story Property
- Ceiling Fan
- Gas Log Fireplace
- Insulated Windows
- Living Room with Fireplace
- Wood Flooring
- Range
Bedrooms and Bathrooms
- 4 Bedrooms
Outdoor Features
- Deck
- Patio
Utilities
- Forced Air Heating and Cooling System
- Heating System Uses Natural Gas
- Well
- Natural Gas Water Heater
- Septic System
Ownership History
Purchase Details
Home Financials for this Owner
Home Financials are based on the most recent Mortgage that was taken out on this home.Purchase Details
Home Financials for this Owner
Home Financials are based on the most recent Mortgage that was taken out on this home.Purchase Details
Home Financials for this Owner
Home Financials are based on the most recent Mortgage that was taken out on this home.Purchase Details
Similar Homes in Twin Lake, MI
Home Values in the Area
Average Home Value in this Area
Purchase History
| Date | Type | Sale Price | Title Company |
|---|---|---|---|
| Warranty Deed | $257,000 | Ata National Title Group Llc | |
| Warranty Deed | $164,900 | Chicago Title | |
| Warranty Deed | $142,000 | None Available | |
| Interfamily Deed Transfer | -- | None Available |
Mortgage History
| Date | Status | Loan Amount | Loan Type |
|---|---|---|---|
| Open | $182,000 | New Conventional | |
| Closed | $252,345 | FHA | |
| Previous Owner | $173,000 | VA | |
| Previous Owner | $171,500 | VA | |
| Previous Owner | $161,912 | FHA | |
| Previous Owner | $139,428 | FHA | |
| Previous Owner | $99,000 | Unknown | |
| Previous Owner | $20,000 | Credit Line Revolving |
Property History
| Date | Event | Price | Change | Sq Ft Price |
|---|---|---|---|---|
| 11/10/2020 11/10/20 | Sold | $257,000 | -1.1% | $129 / Sq Ft |
| 09/28/2020 09/28/20 | Pending | -- | -- | -- |
| 09/21/2020 09/21/20 | For Sale | $259,900 | +57.6% | $130 / Sq Ft |
| 02/16/2016 02/16/16 | Sold | $164,900 | -7.9% | $83 / Sq Ft |
| 12/28/2015 12/28/15 | Pending | -- | -- | -- |
| 08/17/2015 08/17/15 | For Sale | $179,000 | -- | $90 / Sq Ft |
Tax History Compared to Growth
Tax History
| Year | Tax Paid | Tax Assessment Tax Assessment Total Assessment is a certain percentage of the fair market value that is determined by local assessors to be the total taxable value of land and additions on the property. | Land | Improvement |
|---|---|---|---|---|
| 2024 | $1,806 | $201,700 | $0 | $0 |
| 2023 | $1,727 | $178,600 | $0 | $0 |
| 2022 | $4,666 | $148,700 | $0 | $0 |
| 2021 | $3,728 | $111,900 | $0 | $0 |
| 2020 | $3,358 | $106,500 | $0 | $0 |
| 2019 | $3,249 | $99,300 | $0 | $0 |
| 2018 | $3,257 | $94,800 | $0 | $0 |
| 2017 | $3,362 | $96,000 | $0 | $0 |
| 2016 | $818 | $75,600 | $0 | $0 |
| 2015 | -- | $70,500 | $0 | $0 |
| 2014 | -- | $71,300 | $0 | $0 |
| 2013 | -- | $73,500 | $0 | $0 |
Agents Affiliated with this Home
-
Marie Taibl
M
Seller's Agent in 2020
Marie Taibl
Resolve Realty
(231) 730-4411
12 Total Sales
-
Kendra Marshall

Buyer's Agent in 2020
Kendra Marshall
Westshore Realty Group
(616) 298-6219
19 Total Sales
-
C
Seller's Agent in 2016
Carla Meloche
Coldwell Banker Woodland Schmidt Muskegon
-
Louise St. Amour
L
Buyer's Agent in 2016
Louise St. Amour
Five Star Real Estate Whitehall
(231) 578-4817
58 Total Sales
-
L
Buyer's Agent in 2016
Louise St Amour
Coldwell Banker Woodland Schmidt Whitehall
Map
Source: Southwestern Michigan Association of REALTORS®
MLS Number: 20039426
APN: 07-870-000-0014-00
- 3502 Beech Ln
- 2434 Elm Rd
- 2385 Oak St
- 3520 Cedar Rd
- 0 Oak St Unit 25026089
- 0 Oak St Unit 78 25015733
- 0 Oak St Unit 77 25015731
- 2635 E River Rd
- 3266 Holton Rd
- 3911 River Rd
- 2318 Ewing Rd
- 2567 Chippewa Trail
- V/L Holton Rd
- 1905 Ora St
- 0 E Mcmillan Rd
- 1831 Nielwood Dr
- 0 Holton Vl Rd Unit 20027438
- 2190 Riegler Rd
- 0 Darcliff Ln Unit lot 110 25015506
- 3990 Stone Valley Ln
