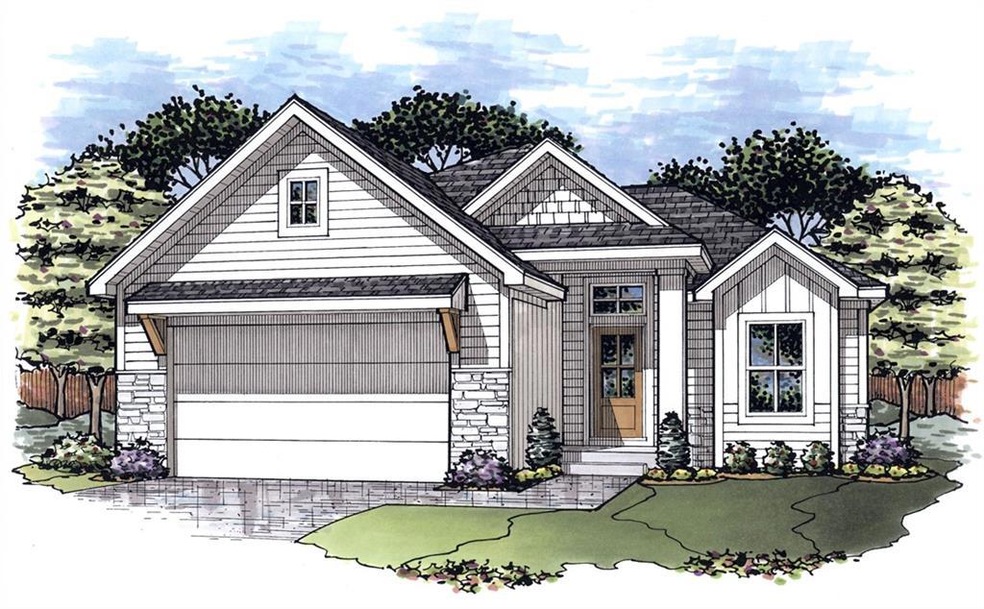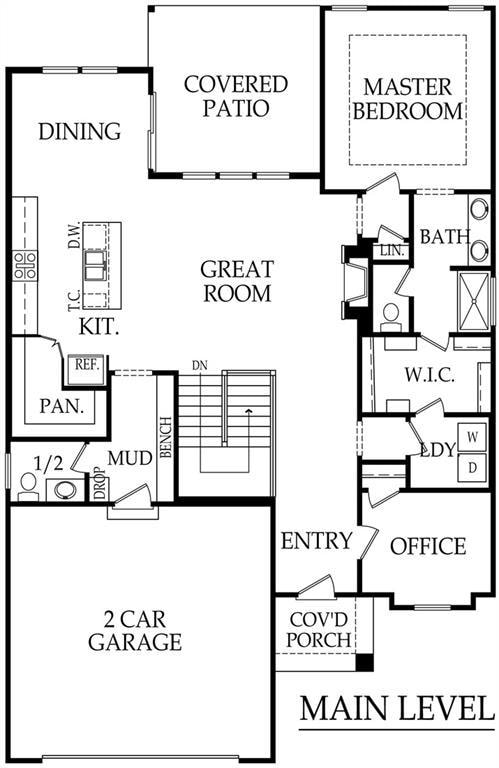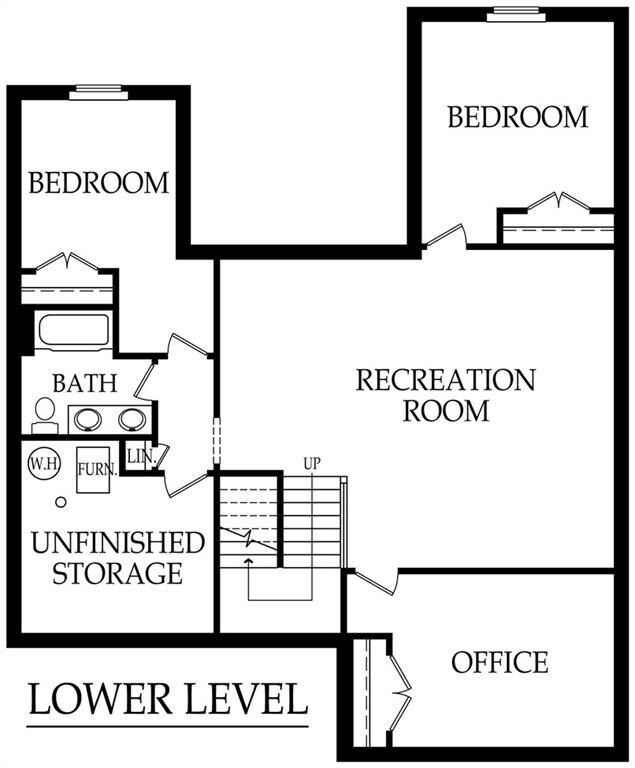32142 W 170th Terrace Gardner, KS 66030
Gardner-Edgerton NeighborhoodEstimated payment $2,939/month
Highlights
- 1 Fireplace
- Quartz Countertops
- Home Office
- Great Room
- No HOA
- 2 Car Attached Garage
About This Home
This Craig Brett Home is the wonderful Evelyn Floor Plan. This is an open floor plan with 12ft ceilings on the main level. A magnificent cozy fireplace in the great room and amazing kitchen with granite/quartz countertops, stainless steel appliances, kitchen island, and a nice sized walk in pantry. The Master Suite is one to fall in love with. Vaulted Ceilings, double vanity with a fabulous tiled shower. Granite/quartz countertops and custom cabinets. A large walk in closet with a connection to the laundry room for easy access and convenience. For the families that work from home there is a nice office located off the entry way and one located in the basement. A mud room with a boot bench and half bath off the garage entry is always welcomed. In the basement you will find a large family room with 2 additional bedrooms and an additional full bathroom. Perfect for a teenagers own oasis. This home also features lots of storage in the basement for all your personal treasures. For those who enjoy the Kansas evenings there is a covered deck with a tree lined backyard. A double car garage and beautiful view of the town makes this cul-de- sac location absolutely perfect for any family. This home is minutes away from great Gardner schools and sits in the lovely Breckenwood Creek Subdivision. *** Agents Related To Builders***
Listing Agent
Platinum Realty LLC Brokerage Phone: 816-419-5585 License #SP00238504 Listed on: 05/30/2025

Co-Listing Agent
Platinum Realty LLC Brokerage Phone: 816-419-5585 License #SP00238509
Home Details
Home Type
- Single Family
Est. Annual Taxes
- $6,500
Year Built
- Built in 2025 | Under Construction
Lot Details
- 7,841 Sq Ft Lot
Parking
- 2 Car Attached Garage
- Front Facing Garage
Home Design
- Composition Roof
- Stone Veneer
- Stucco
Interior Spaces
- Ceiling Fan
- 1 Fireplace
- Great Room
- Family Room
- Dining Room
- Home Office
- Carpet
- Laundry Room
Kitchen
- Kitchen Island
- Quartz Countertops
Bedrooms and Bathrooms
- 3 Bedrooms
- Walk-In Closet
Finished Basement
- Basement Fills Entire Space Under The House
- Basement Window Egress
Schools
- Madison Elementary School
- Gardner Edgerton High School
Utilities
- Central Air
- Heating System Uses Natural Gas
Community Details
- No Home Owners Association
- Breckenwood Creek Subdivision, Evelyn Floorplan
Listing and Financial Details
- Assessor Parcel Number CP07500000 0052
- $0 special tax assessment
Map
Home Values in the Area
Average Home Value in this Area
Property History
| Date | Event | Price | Change | Sq Ft Price |
|---|---|---|---|---|
| 05/30/2025 05/30/25 | Pending | -- | -- | -- |
| 05/30/2025 05/30/25 | For Sale | $449,900 | -- | $167 / Sq Ft |
Source: Heartland MLS
MLS Number: 2551811
- 32109 W 170th Terrace
- 31917 W 170th Terrace
- 17141 Jessica St
- 31901 W 170th Terrace
- 32626 W 171st St
- 17194 S Baxter St
- 32615 W 171st St
- 0 Pratt St
- 32059 W 172nd St
- 31723 W 170th Terrace
- 31812 W 172nd St
- 31715 W 170th Terrace
- 31699 W 170th Terrace
- 17323 Jessica St
- 32473 W 168th Ct
- 32483 W 168th Ct
- 32468 W 168th Ct
- 32521 W 168th Place
- 32471 W 167th Ct
- 32502 W 168th Place


