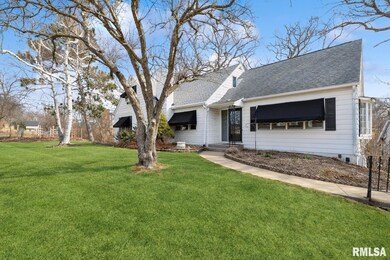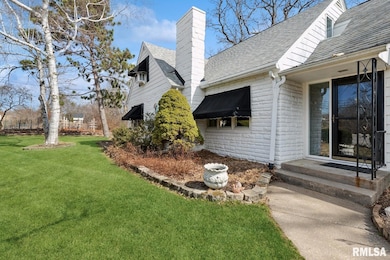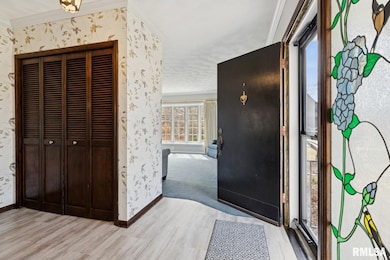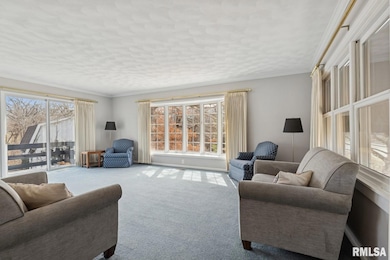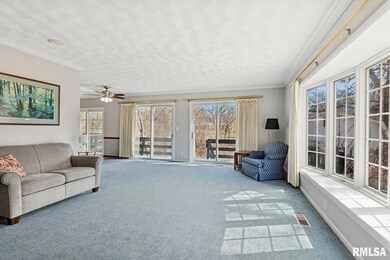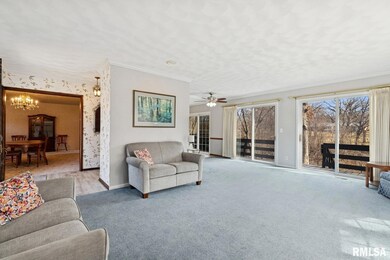
$215,000
- 3 Beds
- 2 Baths
- 1,863 Sq Ft
- 1300 26th Ave
- Rock Island, IL
Welcome to this adorable, remodeled 3 bedroom, 2 Bath Ranch home conveniently located in Rock Island. This home had tons of storage and tons of character! On the main floor you will enjoy a very large living room with gas fireplace, cozy carpet large windows for lots of natural light. The spacious kitchen with TONS of cabinet space, in wall oven and microwave, huge island and open to informal
Shawna Burrow NextHome QC Realty

