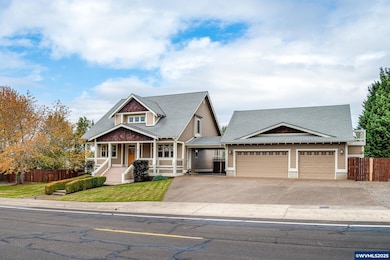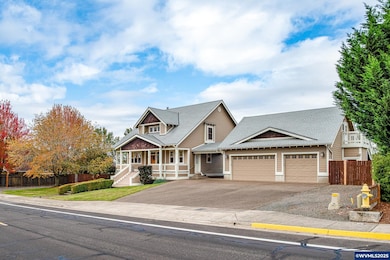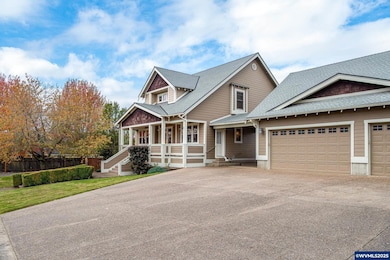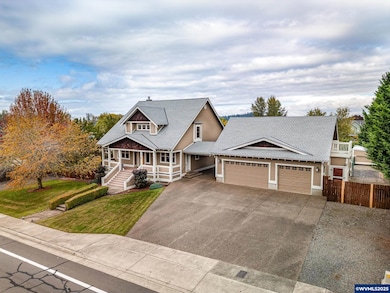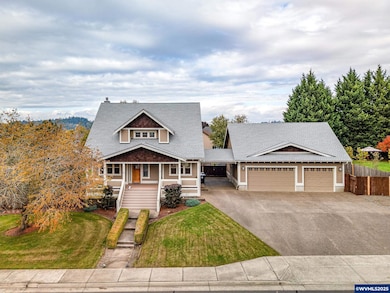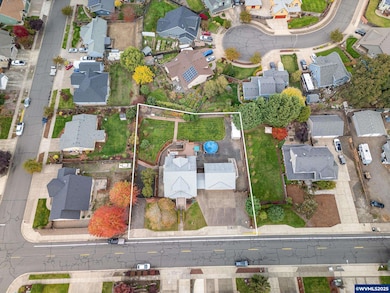3215 54th Ave NE Albany, OR 97321
Estimated payment $4,616/month
Highlights
- Above Ground Pool
- Deck
- Living Room with Fireplace
- 0.5 Acre Lot
- Wood Burning Stove
- Territorial View
About This Home
Custom home designed for comfort, connection, and flexibility! Three levels of living with a convenient chair lift from lower level to main level. Open kitchen with farm sink, dual ovens, and breakfast bar. Spacious primary suite includes a steam shower and private deck. Expansive deck overlooks a beautifully landscaped yard with fire pit, fruit trees, and berries. RV parking with hook-up and dump station. Ideal for flexible living with a private lower level and 426 sq. ft
Listing Agent
PREMIERE PROPERTY GROUP, LLC CORVALLIS License #200403006 Listed on: 10/18/2025

Home Details
Home Type
- Single Family
Est. Annual Taxes
- $6,485
Year Built
- Built in 2005
Lot Details
- 0.5 Acre Lot
- Fenced Yard
- Landscaped
- Irregular Lot
Parking
- 3 Car Detached Garage
Home Design
- Tri-Level Property
- Composition Roof
- Lap Siding
Interior Spaces
- 3,484 Sq Ft Home
- Wood Burning Stove
- Wood Burning Fireplace
- Mud Room
- Living Room with Fireplace
- Territorial Views
- Finished Basement
- Basement Fills Entire Space Under The House
Kitchen
- Gas Range
- Dishwasher
- Farmhouse Sink
- Disposal
Flooring
- Wood
- Carpet
- Tile
Bedrooms and Bathrooms
- 4 Bedrooms
- Steam Shower
Accessible Home Design
- Handicap Accessible
Outdoor Features
- Above Ground Pool
- Deck
- Covered Patio or Porch
- Shed
- Shop
Schools
- Clover Ridge Elementary School
- Timber Ridge Middle School
- South Albany High School
Utilities
- Forced Air Heating and Cooling System
- Heating System Uses Gas
- Gas Water Heater
- High Speed Internet
Map
Home Values in the Area
Average Home Value in this Area
Tax History
| Year | Tax Paid | Tax Assessment Tax Assessment Total Assessment is a certain percentage of the fair market value that is determined by local assessors to be the total taxable value of land and additions on the property. | Land | Improvement |
|---|---|---|---|---|
| 2025 | $6,676 | $428,060 | -- | -- |
| 2024 | $6,485 | $415,600 | -- | -- |
| 2023 | $6,300 | $403,500 | $0 | $0 |
| 2022 | $6,223 | $391,750 | $0 | $0 |
| 2021 | $5,805 | $380,340 | $0 | $0 |
| 2020 | $5,745 | $369,270 | $0 | $0 |
| 2019 | $5,617 | $358,520 | $0 | $0 |
| 2018 | $5,478 | $348,080 | $0 | $0 |
| 2017 | $5,143 | $337,950 | $0 | $0 |
| 2016 | $4,729 | $328,110 | $0 | $0 |
| 2015 | $4,659 | $318,560 | $0 | $0 |
| 2014 | $4,497 | $309,290 | $0 | $0 |
Property History
| Date | Event | Price | List to Sale | Price per Sq Ft | Prior Sale |
|---|---|---|---|---|---|
| 10/18/2025 10/18/25 | For Sale | $835,000 | +49.1% | $240 / Sq Ft | |
| 09/18/2019 09/18/19 | Sold | $560,000 | -2.6% | $161 / Sq Ft | View Prior Sale |
| 07/20/2019 07/20/19 | Pending | -- | -- | -- | |
| 06/07/2019 06/07/19 | For Sale | $575,000 | -- | $165 / Sq Ft |
Purchase History
| Date | Type | Sale Price | Title Company |
|---|---|---|---|
| Warranty Deed | -- | None Listed On Document | |
| Warranty Deed | $560,000 | First American | |
| Warranty Deed | $60,000 | Lawyers Title Ins |
Mortgage History
| Date | Status | Loan Amount | Loan Type |
|---|---|---|---|
| Previous Owner | $420,000 | New Conventional | |
| Previous Owner | $310,500 | Purchase Money Mortgage |
Source: Willamette Valley MLS
MLS Number: 833855
APN: 0887254
- 3082 Yellowstone Place NE
- 5088 NE North Park Ct
- 2988 Clearwater Dr NE
- 3011 Trask Ln NE
- 5534 Wilson Ln NE
- 5832 NE Chandra Ct
- 3051 NE Mosey Ave
- 6309 Elena St NE
- 2785 Alexander Ln NE
- 6068 NE Tuscan Loop
- 3161 Millersburg Dr NE
- 6413 Cross St
- 2938 Kimila Dr NE
- 33724 Viewcrest Dr NE
- 2412 NE Summit Dr
- 2253 NE Summit Dr
- 2283 Barker Ct NE
- 38733 Shady Oak Rd NE
- 38598 Scravel Hill Rd NE
- 2753 Dover Ave NW
- 350 Timber Ridge St NE
- 3835 Knox Butte Rd E
- 150 Timber Ridge St NE
- 595 Geary St NE
- 225 Timber Ridge St NE
- 533 4th Ave SW Unit 201
- 1605 Oak St SE
- 3856 Oranda St SE
- 1755 Geary St SE
- 731 Elm St SW Unit Upstairs Apartment
- 1525 7th Ave SW Unit 1
- 509 29th Ave SE
- 3517 Hill St SE
- 3724 Tudor Way SE Unit 3724
- 1900 39th Ave SE
- 6208-6293 SE Wilford Ct
- 10883 Southview Loop SE
- 4016 SE Winslow Ct
- 4250 NE Hwy 20
- 213 NE Conifer Blvd

