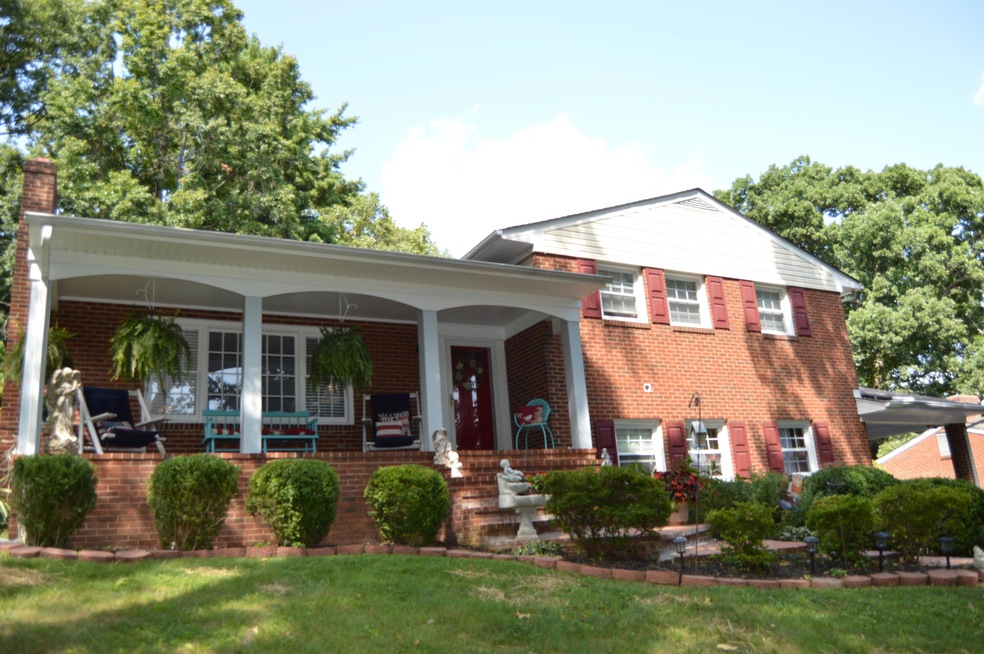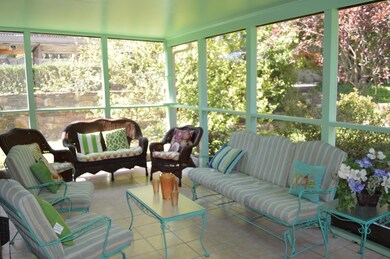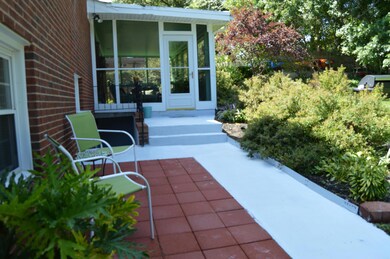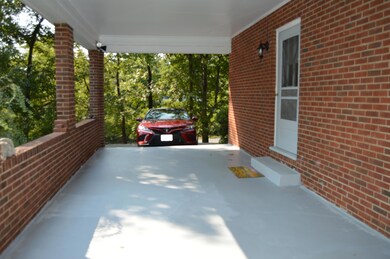
3215 Colonial Ave SW Roanoke, VA 24018
Franklin-Colonial NeighborhoodEstimated Value: $317,000 - $376,000
Highlights
- 0.74 Acre Lot
- No HOA
- Breakfast Area or Nook
- Wooded Lot
- Screened Porch
- Skylights
About This Home
As of October 2021Wonderful updated 3 level brick split level with 4 bedr, (2 masters)and 3 full baths. Level 1 could be used as an in-laws suite, Airbnb, or rental as it has a kitchen, living area, master bedroom, and full bath and private entrance. Level 2 is the entry level with covered front porch, leading into foyer, living room with fireplace, formal dining room, and eat-in kitchen with skylight. This leads out to the roomy screened in back porch with view of the flowers, shrubs, and level backyard with a privacy fence on one side and our handsome rock wall on the other. The back of the yard goes down into the woods, where deer come out and graze in back yard. Storage in the outbuilding, and nice size yard to enjoy. Very private and peaceful. The upper level has 3 more bedr with new master bath.
Last Agent to Sell the Property
Bobbi Moran-Henry
KELLER WILLIAMS REALTY ROANOKE License #0225077003 Listed on: 09/24/2021
Home Details
Home Type
- Single Family
Est. Annual Taxes
- $2,357
Year Built
- Built in 1962
Lot Details
- 0.74 Acre Lot
- Lot Dimensions are 106x384
- Gentle Sloping Lot
- Wooded Lot
- Property is zoned R-7
Home Design
- Split Level Home
- Brick Exterior Construction
Interior Spaces
- Ceiling Fan
- Skylights
- Self Contained Fireplace Unit Or Insert
- Gas Log Fireplace
- Living Room with Fireplace
- Screened Porch
- Storage
- Partial Basement
- Storm Doors
Kitchen
- Breakfast Area or Nook
- Electric Range
- Built-In Microwave
- Dishwasher
Bedrooms and Bathrooms
- 4 Bedrooms
- Walk-In Closet
- In-Law or Guest Suite
- 3 Full Bathrooms
Laundry
- Dryer
- Washer
Parking
- 2 Open Parking Spaces
- 1 Parking Space
- Attached Carport
- Off-Street Parking
Outdoor Features
- Patio
- Shed
Schools
- Fishburn Park Elementary School
- James Madison Middle School
- Patrick Henry High School
Utilities
- Heat Pump System
- Baseboard Heating
- Natural Gas Water Heater
- Satellite Dish
- Cable TV Available
Listing and Financial Details
- Legal Lot and Block 12 & Pt13 / /12
Community Details
Overview
- No Home Owners Association
- Ogden Hills Subdivision
Amenities
- Public Transportation
Ownership History
Purchase Details
Home Financials for this Owner
Home Financials are based on the most recent Mortgage that was taken out on this home.Purchase Details
Similar Homes in the area
Home Values in the Area
Average Home Value in this Area
Purchase History
| Date | Buyer | Sale Price | Title Company |
|---|---|---|---|
| Chapman Angela | $284,950 | Accommodation | |
| Henry Frank W | -- | Star City Title And Settleme |
Mortgage History
| Date | Status | Borrower | Loan Amount |
|---|---|---|---|
| Open | Chapman Angela | $6,282 | |
| Open | Chapman Angela | $275,439 | |
| Previous Owner | Henry Frank W | $50,000 | |
| Previous Owner | Moran Barbara J | $119,000 | |
| Previous Owner | Henry Frank W | $30,000 | |
| Previous Owner | Henry Frank W | $97,000 |
Property History
| Date | Event | Price | Change | Sq Ft Price |
|---|---|---|---|---|
| 10/28/2021 10/28/21 | Sold | $284,950 | +1.8% | $107 / Sq Ft |
| 09/28/2021 09/28/21 | Pending | -- | -- | -- |
| 09/24/2021 09/24/21 | For Sale | $279,950 | -- | $105 / Sq Ft |
Tax History Compared to Growth
Tax History
| Year | Tax Paid | Tax Assessment Tax Assessment Total Assessment is a certain percentage of the fair market value that is determined by local assessors to be the total taxable value of land and additions on the property. | Land | Improvement |
|---|---|---|---|---|
| 2024 | $3,938 | $265,200 | $46,000 | $219,200 |
| 2023 | $3,507 | $242,200 | $40,000 | $202,200 |
| 2022 | $2,764 | $207,300 | $35,900 | $171,400 |
| 2021 | $2,236 | $183,300 | $35,900 | $147,400 |
| 2020 | $2,402 | $180,200 | $35,900 | $144,300 |
| 2019 | $2,357 | $176,500 | $33,400 | $143,100 |
| 2018 | $2,357 | $176,500 | $33,400 | $143,100 |
| 2017 | $2,227 | $173,700 | $33,400 | $140,300 |
| 2016 | $2,202 | $171,600 | $33,400 | $138,200 |
| 2015 | $2,116 | $173,500 | $33,400 | $140,100 |
| 2014 | $2,116 | $172,200 | $33,400 | $138,800 |
Agents Affiliated with this Home
-
B
Seller's Agent in 2021
Bobbi Moran-Henry
KELLER WILLIAMS REALTY ROANOKE
-
Kayla Mann
K
Buyer's Agent in 2021
Kayla Mann
SHEPHERD REALTY GROUP
(540) 915-4885
1 in this area
166 Total Sales
-
Mike Mann
M
Buyer Co-Listing Agent in 2021
Mike Mann
SHEPHERD REALTY GROUP
(540) 855-4408
1 in this area
162 Total Sales
Map
Source: Roanoke Valley Association of REALTORS®
MLS Number: 884039
APN: 157-0213
- 2560 Inglewood Rd SW
- 2561 Inglewood Rd SW
- 2517 Sprucewood Rd SW
- 3719 Greenway Dr SW
- 3723 Greenway Dr SW
- 3727 Greenway Dr SW
- 3731 Greenway Dr SW
- 3723 Crescent Ridge Dr SW
- 3728 Crescent Ridge Dr SW
- 3740 Crescent Ridge Dr SW
- 3729 Forest Rd SW
- 3825 Colonial Green Cir SW
- 3422 Ogden Rd
- 2816 Sweetbrier Ave SW
- 2509 Sweetbrier Ave SW
- 2822 Sweetbrier Ave SW
- 3964 Winding Way Rd SW
- 3028 Fleetwood Ave SW
- 218 Windward Dr SW
- 2937 Oak Crest Ave SW
- 3215 Colonial Ave SW
- 3217 Colonial Ave SW
- 3213 Colonial Ave SW
- 3211 Colonial Ave SW
- 3203 Woodland Dr SW
- 3588 Wright Rd SW
- 3218 Colonial Ave SW
- 3580 Wright Rd SW
- 3231 Woodland Dr SW
- 3209 Colonial Ave SW
- 3226 Colonial Ave SW
- 3583 Wright Rd SW
- 3206 Woodland Dr SW
- 3574 Wright Rd SW
- 3233 Woodland Dr SW
- 3207 Colonial Ave SW
- 2552 Inglewood Rd SW
- 3571 Wright Rd SW
- 3214 Woodland Dr SW
- 3566 Wright Rd SW






