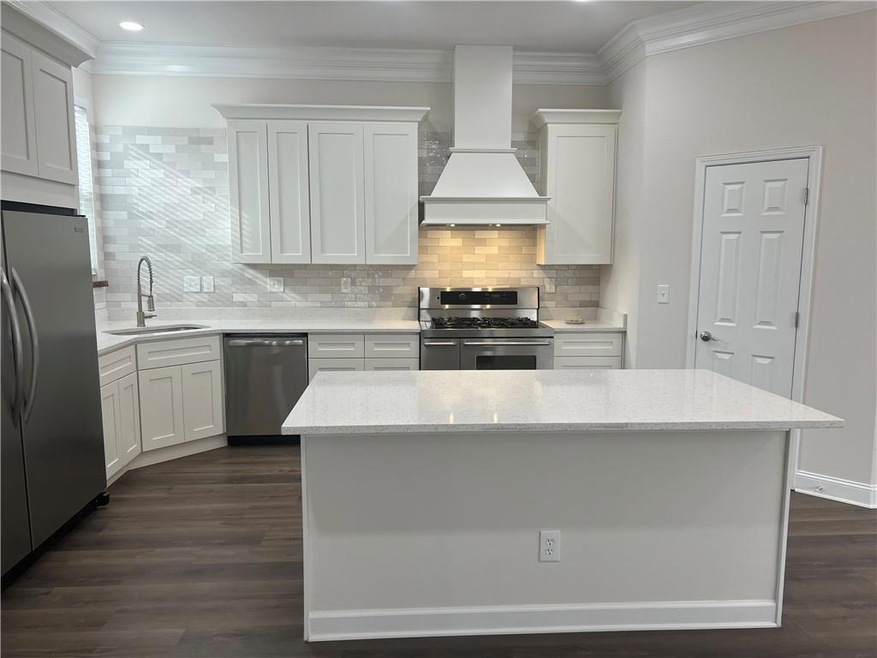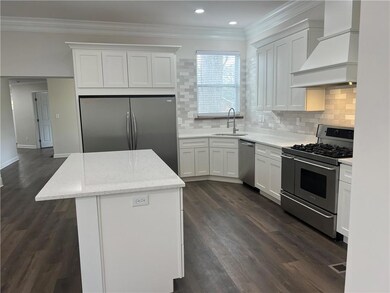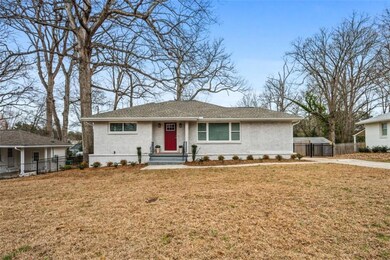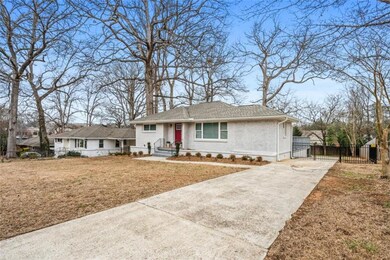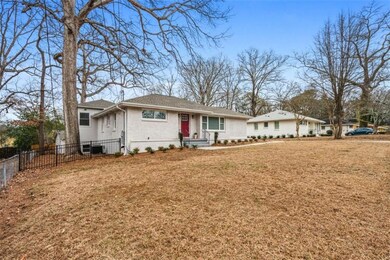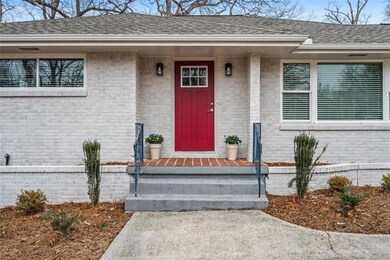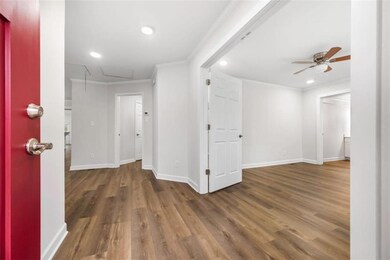3215 Concord Cir SE Smyrna, GA 30080
Estimated payment $3,595/month
Highlights
- Deck
- Traditional Architecture
- Sun or Florida Room
- Campbell High School Rated A-
- Whirlpool Bathtub
- Private Yard
About This Home
*KITCHEN RENOVATION HAS JUST BEEN COMPLETED*
*LOCATION* Close to all that Smyrna offers, within walking distance to restaurants and shopping. In the Smyrna Heights neighborhood that is full of well maintained and updated homes. Proximity to 285, the Battery makes it an easy commute to work and a night out at Truist Park or downtown. Property includes an ACCESSORY DWELLING UNIT, which is a fully renovated loft apartment located behind the main house with its own entrance that inlcudes a full bath and kitchen. You MUST see this house! The entire home has been updated and renovated, including bathrooms. The roof and windows and HVAC are BRAND NEW! The value in this home is incredible!
Home Details
Home Type
- Single Family
Est. Annual Taxes
- $5,198
Year Built
- Built in 1953 | Remodeled
Lot Details
- 0.29 Acre Lot
- Lot Dimensions are 82x163
- Private Entrance
- Vinyl Fence
- Level Lot
- Private Yard
Home Design
- Traditional Architecture
- Cottage
- Combination Foundation
- Composition Roof
- Aluminum Siding
- Three Sided Brick Exterior Elevation
Interior Spaces
- 1-Story Property
- Roommate Plan
- Ceiling Fan
- Double Pane Windows
- Family Room
- Formal Dining Room
- Sun or Florida Room
- Laundry in Mud Room
Kitchen
- Open to Family Room
- Eat-In Kitchen
- Breakfast Bar
- Microwave
- Dishwasher
- Kitchen Island
- Solid Surface Countertops
- Wood Stained Kitchen Cabinets
Flooring
- Ceramic Tile
- Vinyl
Bedrooms and Bathrooms
- 4 Bedrooms | 3 Main Level Bedrooms
- Walk-In Closet
- In-Law or Guest Suite
- Dual Vanity Sinks in Primary Bathroom
- Whirlpool Bathtub
Finished Basement
- Partial Basement
- Exterior Basement Entry
- Finished Basement Bathroom
Parking
- Parking Pad
- Parking Accessed On Kitchen Level
Outdoor Features
- Deck
- Outdoor Storage
Location
- Property is near shops
Schools
- Smyrna Elementary School
- Campbell Middle School
- Campbell High School
Utilities
- Forced Air Heating and Cooling System
- Heating System Uses Natural Gas
- 110 Volts
- Gas Water Heater
- High Speed Internet
- Phone Available
- Cable TV Available
Community Details
- Smyrna Heights Subdivision
Listing and Financial Details
- Assessor Parcel Number 17048500360
Map
Home Values in the Area
Average Home Value in this Area
Tax History
| Year | Tax Paid | Tax Assessment Tax Assessment Total Assessment is a certain percentage of the fair market value that is determined by local assessors to be the total taxable value of land and additions on the property. | Land | Improvement |
|---|---|---|---|---|
| 2025 | $6,601 | $243,044 | $60,000 | $183,044 |
| 2024 | $3,684 | $184,328 | $60,000 | $124,328 |
| 2023 | $3,070 | $177,636 | $60,000 | $117,636 |
| 2022 | $3,370 | $165,836 | $34,000 | $131,836 |
| 2021 | $2,958 | $143,080 | $34,000 | $109,080 |
| 2020 | $2,724 | $130,776 | $32,000 | $98,776 |
| 2019 | $2,725 | $130,856 | $30,000 | $100,856 |
| 2018 | $2,310 | $109,024 | $30,000 | $79,024 |
| 2017 | $1,980 | $96,168 | $30,000 | $66,168 |
| 2016 | $1,893 | $91,380 | $28,000 | $63,380 |
| 2015 | $1,784 | $83,804 | $26,000 | $57,804 |
| 2014 | $1,674 | $77,424 | $0 | $0 |
Property History
| Date | Event | Price | List to Sale | Price per Sq Ft |
|---|---|---|---|---|
| 04/15/2025 04/15/25 | Pending | -- | -- | -- |
| 04/15/2025 04/15/25 | Pending | -- | -- | -- |
| 04/04/2025 04/04/25 | Price Changed | $599,900 | -7.0% | $201 / Sq Ft |
| 03/07/2025 03/07/25 | Price Changed | $645,000 | 0.0% | $216 / Sq Ft |
| 03/07/2025 03/07/25 | Price Changed | $645,000 | -2.3% | $216 / Sq Ft |
| 02/15/2025 02/15/25 | Price Changed | $659,900 | 0.0% | $221 / Sq Ft |
| 02/15/2025 02/15/25 | Price Changed | $659,900 | +1.5% | $221 / Sq Ft |
| 01/22/2025 01/22/25 | For Sale | $649,900 | 0.0% | $217 / Sq Ft |
| 01/22/2025 01/22/25 | For Sale | $649,900 | -- | $217 / Sq Ft |
Purchase History
| Date | Type | Sale Price | Title Company |
|---|---|---|---|
| Special Warranty Deed | $387,500 | None Listed On Document | |
| Special Warranty Deed | $350,000 | None Listed On Document | |
| Warranty Deed | $160,000 | None Listed On Document | |
| Warranty Deed | $160,000 | None Listed On Document | |
| Deed | $186,200 | -- | |
| Deed | $157,000 | -- | |
| Deed | $89,900 | -- |
Mortgage History
| Date | Status | Loan Amount | Loan Type |
|---|---|---|---|
| Previous Owner | $320,000 | New Conventional | |
| Previous Owner | $148,952 | New Conventional | |
| Previous Owner | $107,000 | New Conventional | |
| Previous Owner | $87,832 | FHA |
Source: First Multiple Listing Service (FMLS)
MLS Number: 7512702
APN: 17-0485-0-036-0
- 1121 Dell Ave SE
- 3133 Dunton St SE
- 1060 Mclinden Ave SE
- 3086 Nichols St SE
- 3083 Dunton St SE
- 984 Valley Dr SE
- 1060 Pinedale Dr SE
- 1000 Clifton Cir SE
- 1044 Pinedale Dr SE
- 1005 Pinedale Dr SE
- 3364 Dunn St SE
- 3091 Clifton Rd SE
- 3028 Trae Ct
- 3020 Trae Ct
- 3024 Trae Ct
- 3324 Pretty Branch Dr SE
- 1113 Glenrose St SE
