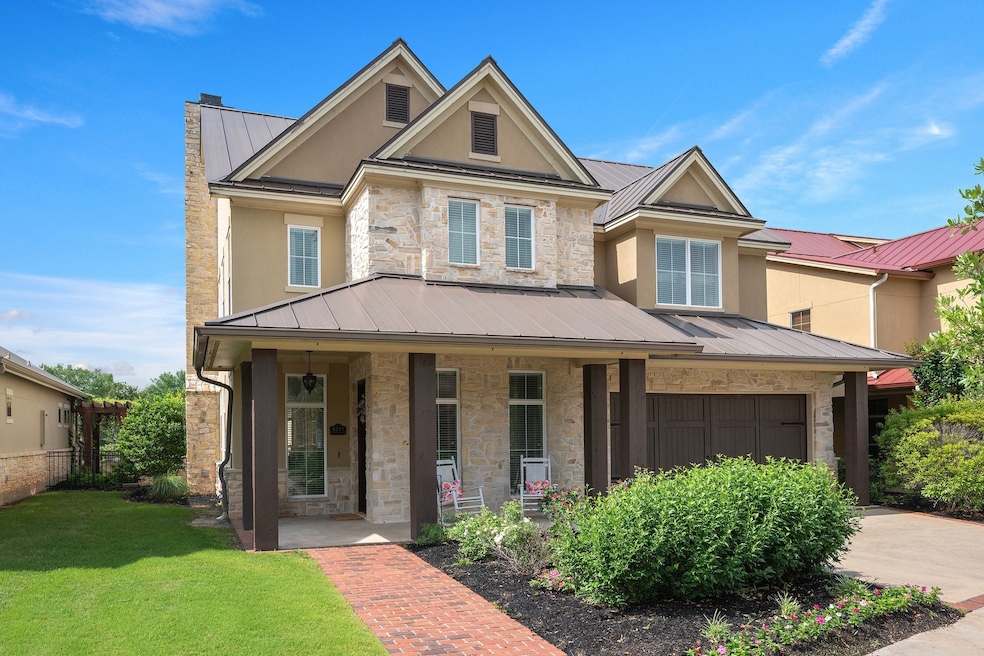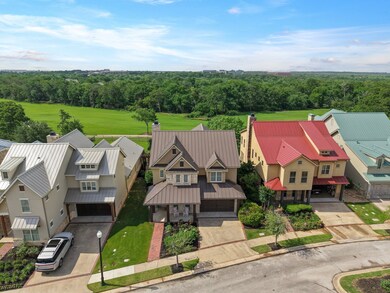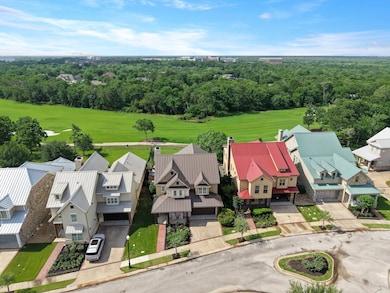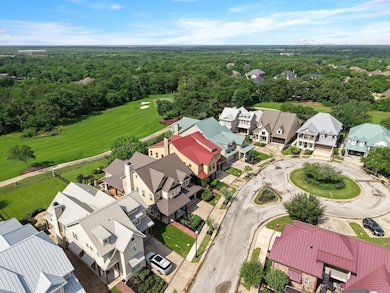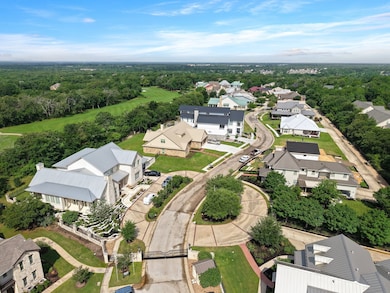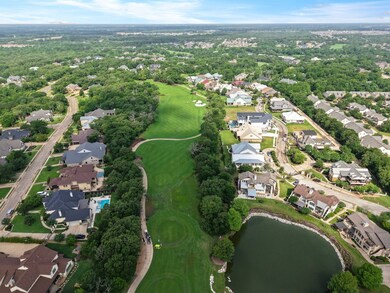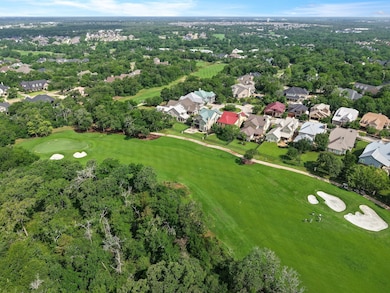3215 Founders Dr Bryan, TX 77807
Traditions Country Club NeighborhoodEstimated payment $7,866/month
Highlights
- Heated Pool
- Vaulted Ceiling
- Engineered Wood Flooring
- Clubhouse
- Traditional Architecture
- Private Yard
About This Home
Enviable resort-style living awaits in this luxurious fully furnished home overlooking the lush fairway of a Jack Nicklaus-designed course. Step inside this masterpiece with elegant tones and intricate millwork to the beautiful hardwood flooring. A chef-inspired kitchen entices you to try out new recipes equipped with top-notch stainless steel appliances, gorgeous raised-panel cabinetry, an oversized pantry, and solid surface countertops extending to the expansive breakfast bar. Four carpeted bedrooms treat you to ceiling fans and large closets. Surpassing them all, the main-level primary suite showcases a tray ceiling, window bench, walk-in closet, and an opulent 5-piece ensuite with a frameless shower and soaking tub. Upstairs, kick back and unwind in the family room or work remotely in the study nook. If cookouts are your thing, you’ll love the wrap-around patio with multiple seating areas, an outdoor kitchen with a built-in BBQ, a fire pit, and a pergola-covered hot tub.
Townhouse Details
Home Type
- Townhome
Est. Annual Taxes
- $14,925
Year Built
- Built in 2006
Lot Details
- 9,082 Sq Ft Lot
- Private Yard
Parking
- Attached Garage
Home Design
- Traditional Architecture
- Slab Foundation
- Metal Roof
- Stucco
Interior Spaces
- 4,211 Sq Ft Home
- 2-Story Property
- Crown Molding
- Vaulted Ceiling
- Ceiling Fan
- Gas Log Fireplace
- Window Treatments
- Family Room Off Kitchen
- Combination Dining and Living Room
- Breakfast Room
- Utility Room
Kitchen
- Breakfast Bar
- Walk-In Pantry
- Dishwasher
- Kitchen Island
- Pots and Pans Drawers
Flooring
- Engineered Wood
- Carpet
- Tile
Bedrooms and Bathrooms
- 4 Bedrooms
- En-Suite Primary Bedroom
- Double Vanity
- Separate Shower
Laundry
- Laundry in Utility Room
- Dryer
- Washer
Home Security
Outdoor Features
- Heated Pool
Schools
- Mary Branch Elementary School
- Stephen F. Austin Middle School
- Bryan High School
Utilities
- Central Heating and Cooling System
- Heating System Uses Gas
Community Details
Overview
- The Villa HOA
- The Villas At Traditions Condo Subdivision
Recreation
- Community Pool
- Tennis Courts
Additional Features
- Clubhouse
- Fire and Smoke Detector
Map
Home Values in the Area
Average Home Value in this Area
Property History
| Date | Event | Price | Change | Sq Ft Price |
|---|---|---|---|---|
| 05/23/2025 05/23/25 | For Sale | $1,199,000 | -- | $285 / Sq Ft |
Source: Houston Association of REALTORS®
MLS Number: 98019648
APN: 604875-0000-0150
- 3205 Willow Ridge Dr
- 3201 Willow Ridge Dr
- 3602 Red Cedar Ct
- 3201 Walnut Creek Ct
- 3094 Club Dr
- 3323 Emory Oak Dr
- 2917 Blue Belle Dr
- 3320 Sycamore Trail
- 3419 Mahogany (Pvt) Dr
- 3212 Laurel Trace Ct
- 3408 Mahogany Dr
- 2820 Maroon Ct
- 2832 Persimmon Ridge Ct
- 3401 Mahogany Dr
- 3349 Stephan's Crossing
- 3312 Stephan's Crossing
- 3325 Stephan's Crossing
- 2968 Boxelder Dr
- 2860 Persimmon Ridge Ct
- 8175 Atlas Pear Dr
- 3202 Eagle Hill Ct Unit A
- 3205 Eagle Hill Ct Unit D
- 7273 Riverside Pkwy
- 7273 Riverside Parkway Hwy Unit 3103
- 7273 Riverside Parkway Hwy Unit 1301
- 2715 Lynnwood Ct
- 3949 F and B Rd
- 404 Harvey Mitchell Pkwy S
- 2000 Cassandra Ct
- 6000 Jones Rd
- 2402 Jaguar Dr Unit B
- 2404 Jaguar Ct Unit D
- 2400 Toro Ln Unit B
- 2400 Toro Ln Unit C
- 2126 Hidden Hollow Cir Unit B
- 1977 Cambria Dr
- 1975 Cambria Dr
- 2006 Monito Way Unit D
- 1812 W Villa Maria Rd
