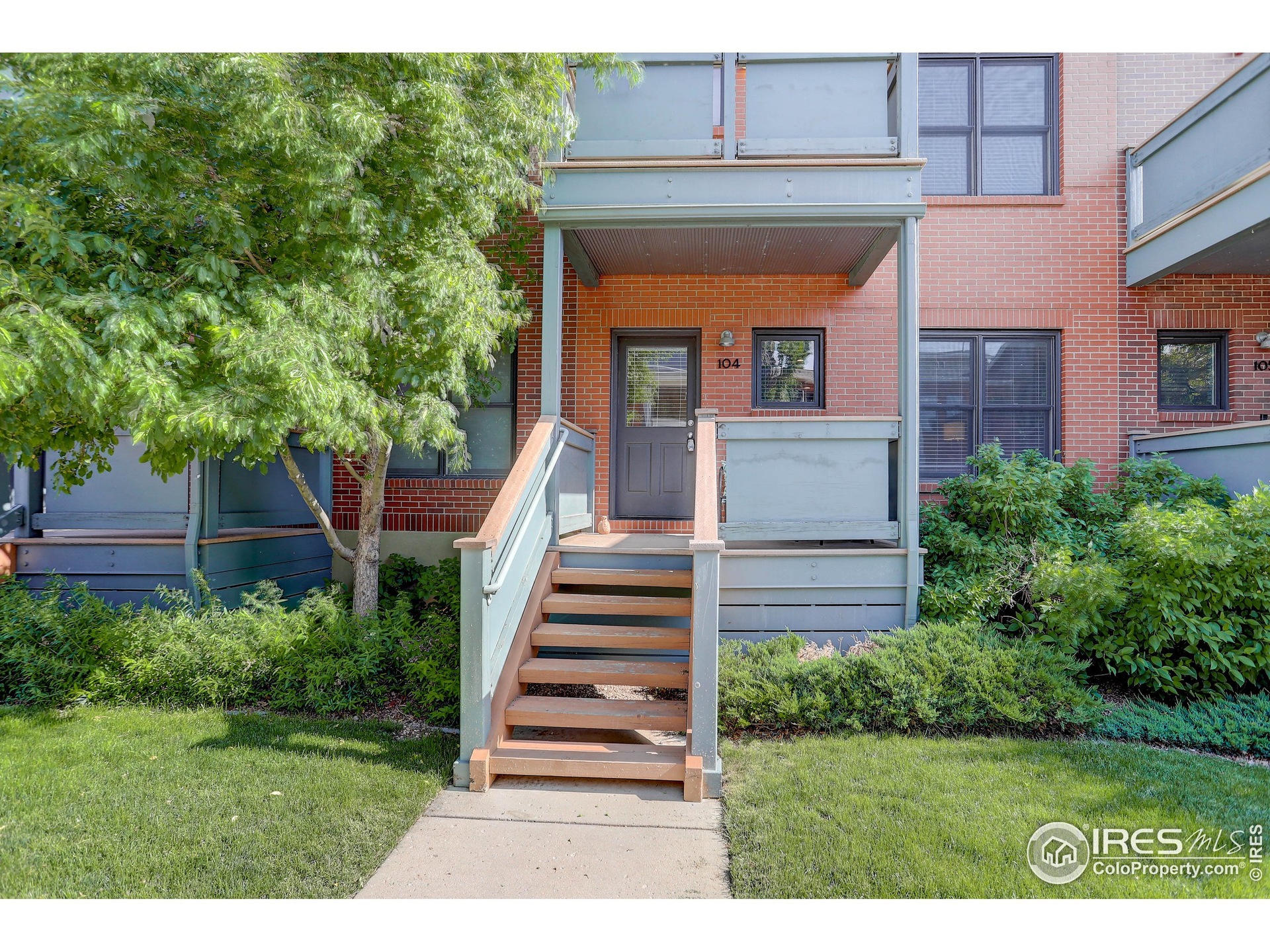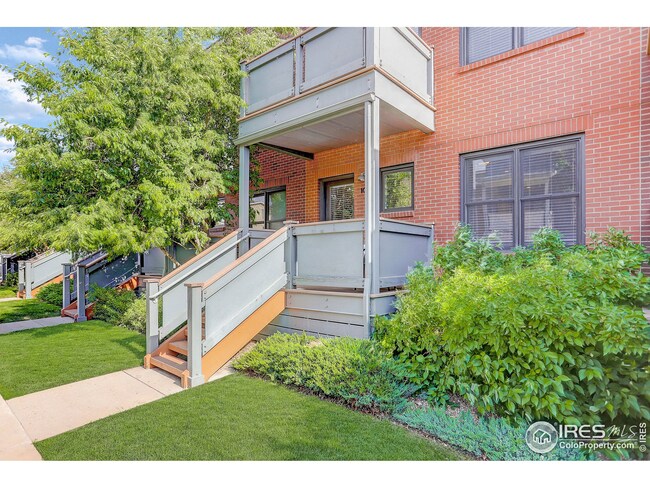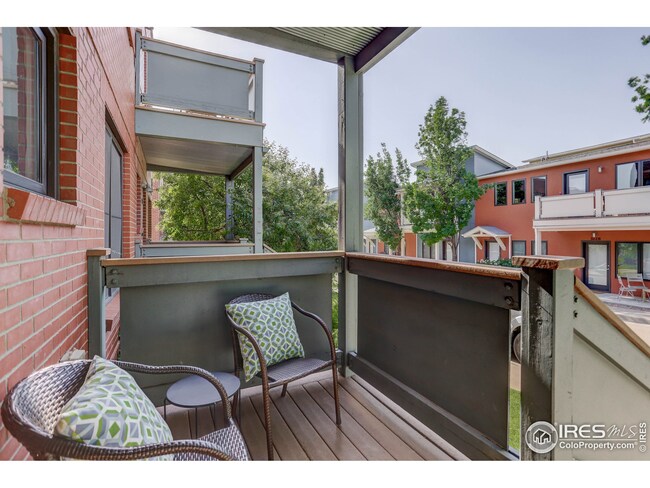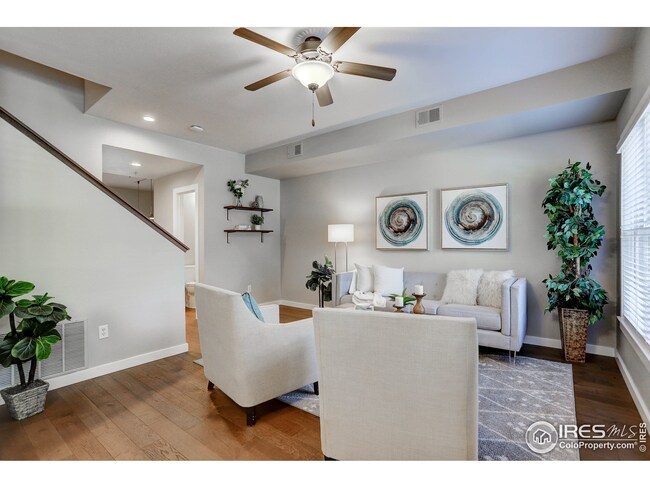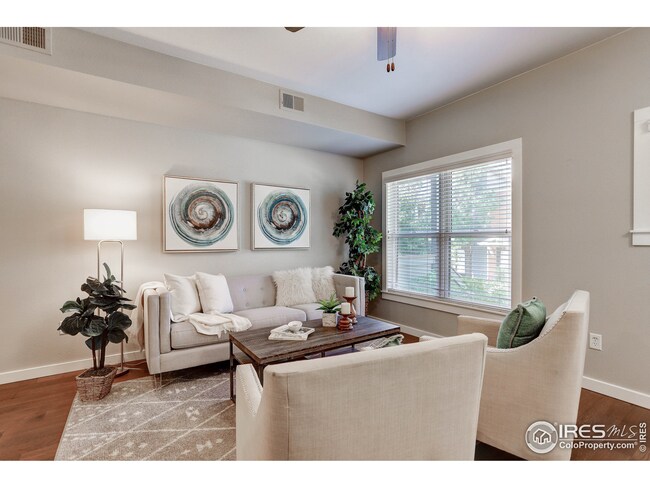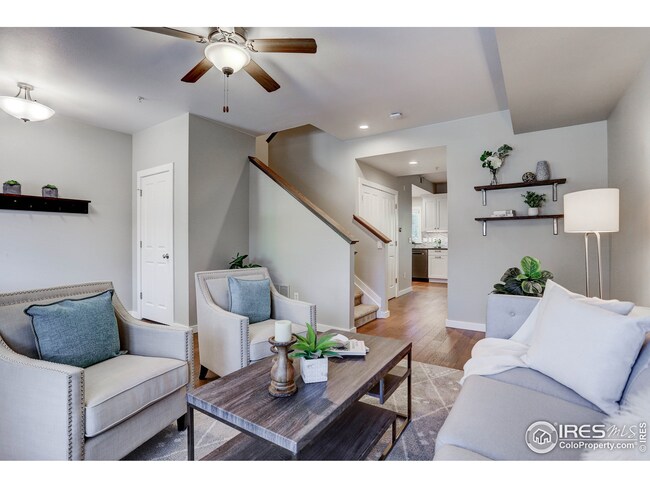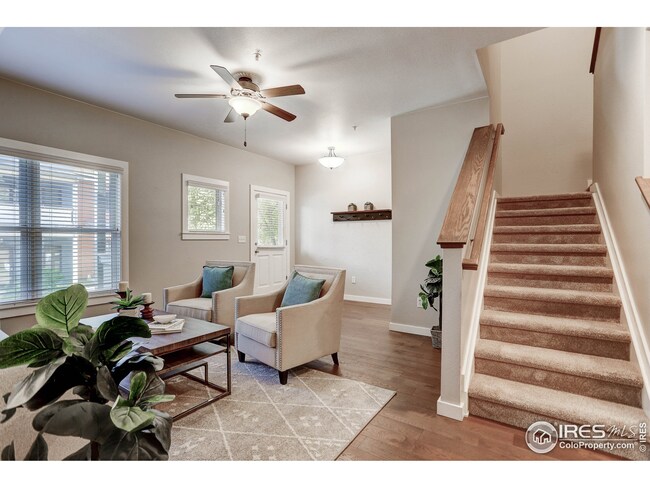
3215 Foundry Place Unit 104N Boulder, CO 80301
Crossroads NeighborhoodHighlights
- 0.52 Acre Lot
- Open Floorplan
- Contemporary Architecture
- Casey Middle School Rated A-
- Deck
- Private Yard
About This Home
As of July 2021Beautifully remodeled 2 story condo in quiet, North Boulder neighborhood. Charming home boasts convenient ground level access and seamless indoor/outdoor flow between modern living spaces, a quaint front porch, and a spacious fenced backyard and patio. Inside, luxury engineered hardwood floors lead to an updated kitchen with white cabinets, chic backsplash, stainless steel appliances, and a large walk-in pantry with built-in shelving. Upstairs, two bright and airy bedrooms each boast newer, full en suite baths and walk in closets. Relax on the private balcony off the primary bedroom overlooking Flatiron views. Underground reserved parking with Tesla car charger and additional street parking available. Optimal location with convenient outdoor access, nestled amongst lush walkways, hiking/biking paths, and within walking distance to restaurants, coffee shops and more.
Townhouse Details
Home Type
- Townhome
Est. Annual Taxes
- $3,605
Year Built
- Built in 2004
Lot Details
- No Units Located Below
- South Facing Home
- Wood Fence
- Private Yard
HOA Fees
- $454 Monthly HOA Fees
Parking
- 1 Car Garage
Home Design
- Contemporary Architecture
- Brick Veneer
- Wood Frame Construction
- Rubber Roof
- Stucco
Interior Spaces
- 1,306 Sq Ft Home
- 2-Story Property
- Open Floorplan
- Ceiling Fan
- Window Treatments
Kitchen
- Eat-In Kitchen
- Gas Oven or Range
- Microwave
- Dishwasher
- Trash Compactor
Flooring
- Carpet
- Vinyl
Bedrooms and Bathrooms
- 2 Bedrooms
- Walk-In Closet
- Primary Bathroom is a Full Bathroom
- Primary bathroom on main floor
Laundry
- Laundry on upper level
- Dryer
- Washer
Accessible Home Design
- Level Entry For Accessibility
Outdoor Features
- Balcony
- Deck
- Patio
Schools
- Columbine Elementary School
- Casey Middle School
- Boulder High School
Utilities
- Forced Air Heating and Cooling System
- Underground Utilities
Listing and Financial Details
- Assessor Parcel Number R0509742
Community Details
Overview
- Association fees include trash, snow removal, management, maintenance structure, water/sewer
- Steel Yards Condos Subdivision
Recreation
- Park
Ownership History
Purchase Details
Home Financials for this Owner
Home Financials are based on the most recent Mortgage that was taken out on this home.Purchase Details
Home Financials for this Owner
Home Financials are based on the most recent Mortgage that was taken out on this home.Purchase Details
Home Financials for this Owner
Home Financials are based on the most recent Mortgage that was taken out on this home.Purchase Details
Home Financials for this Owner
Home Financials are based on the most recent Mortgage that was taken out on this home.Similar Homes in Boulder, CO
Home Values in the Area
Average Home Value in this Area
Purchase History
| Date | Type | Sale Price | Title Company |
|---|---|---|---|
| Warranty Deed | $650,000 | Land Title Guarantee | |
| Warranty Deed | $575,000 | Fidelity National Title | |
| Warranty Deed | $375,000 | First Colorado Title | |
| Special Warranty Deed | $379,000 | -- |
Mortgage History
| Date | Status | Loan Amount | Loan Type |
|---|---|---|---|
| Open | $552,500 | New Conventional | |
| Previous Owner | $270,000 | New Conventional | |
| Previous Owner | $265,000 | Commercial | |
| Previous Owner | $303,200 | Fannie Mae Freddie Mac |
Property History
| Date | Event | Price | Change | Sq Ft Price |
|---|---|---|---|---|
| 05/03/2022 05/03/22 | Off Market | $375,000 | -- | -- |
| 10/18/2021 10/18/21 | Off Market | $650,000 | -- | -- |
| 07/09/2021 07/09/21 | Sold | $650,000 | +2.4% | $498 / Sq Ft |
| 06/16/2021 06/16/21 | For Sale | $634,950 | +10.4% | $486 / Sq Ft |
| 06/28/2019 06/28/19 | Off Market | $575,000 | -- | -- |
| 03/30/2018 03/30/18 | Sold | $575,000 | +6.5% | $440 / Sq Ft |
| 03/07/2018 03/07/18 | Pending | -- | -- | -- |
| 03/03/2018 03/03/18 | For Sale | $539,900 | +44.0% | $413 / Sq Ft |
| 03/29/2013 03/29/13 | Sold | $375,000 | 0.0% | $287 / Sq Ft |
| 02/27/2013 02/27/13 | Pending | -- | -- | -- |
| 02/23/2013 02/23/13 | For Sale | $375,000 | -- | $287 / Sq Ft |
Tax History Compared to Growth
Tax History
| Year | Tax Paid | Tax Assessment Tax Assessment Total Assessment is a certain percentage of the fair market value that is determined by local assessors to be the total taxable value of land and additions on the property. | Land | Improvement |
|---|---|---|---|---|
| 2025 | $4,036 | $50,606 | -- | $50,606 |
| 2024 | $4,036 | $50,606 | -- | $50,606 |
| 2023 | $4,041 | $45,929 | -- | $49,614 |
| 2022 | $4,262 | $45,092 | $0 | $45,092 |
| 2021 | $4,068 | $46,389 | $0 | $46,389 |
| 2020 | $3,605 | $41,420 | $0 | $41,420 |
| 2019 | $3,550 | $41,420 | $0 | $41,420 |
| 2018 | $3,240 | $37,375 | $0 | $37,375 |
| 2017 | $3,139 | $41,320 | $0 | $41,320 |
| 2016 | $2,925 | $33,790 | $0 | $33,790 |
| 2015 | $2,770 | $28,720 | $0 | $28,720 |
| 2014 | $2,469 | $28,720 | $0 | $28,720 |
Agents Affiliated with this Home
-
Karen Bernardi

Seller's Agent in 2021
Karen Bernardi
Coldwell Banker Realty-Boulder
(303) 402-6000
5 in this area
369 Total Sales
-
Katie Atkins

Buyer's Agent in 2021
Katie Atkins
RE/MAX
(720) 365-1043
1 in this area
46 Total Sales
-
Cheryl Firby

Seller's Agent in 2018
Cheryl Firby
Alpine Realty
(720) 401-4807
37 Total Sales
-
Daphne Queen

Buyer's Agent in 2018
Daphne Queen
8z Real Estate
(303) 589-4308
2 in this area
144 Total Sales
-
Zachary Zeldner

Seller's Agent in 2013
Zachary Zeldner
Compass - Boulder
(720) 480-7650
260 Total Sales
-
Leyla Steele

Seller Co-Listing Agent in 2013
Leyla Steele
RE/MAX
(303) 859-3110
1 in this area
29 Total Sales
Map
Source: IRES MLS
MLS Number: 943206
APN: 1463291-56-004
- 3215 Foundry Place Unit 106N
- 3174 Foundry Place Unit P3174
- 3210 Iron Forge Place Unit 105
- 3105 Bluff St
- 2445 Junction Place Unit 302
- 3405 Valmont Rd Unit B
- 2530 28th St Unit 118
- 3003 Valmont Rd Unit 58
- 3003 Valmont Rd Unit 37
- 2977 Eagle Way
- 3077 29th St Unit 105
- 2711 Mapleton Ave Unit 27
- 2711 Mapleton Ave Unit 1
- 2718 Pine St Unit 301
- 2709 Pine St
- 3030 Oneal Pkwy Unit 21R
- 3030 Oneal Pkwy Unit M10
- 3030 Oneal Pkwy Unit M18
- 2948 Shady Hollow W
- 3116 47th St
