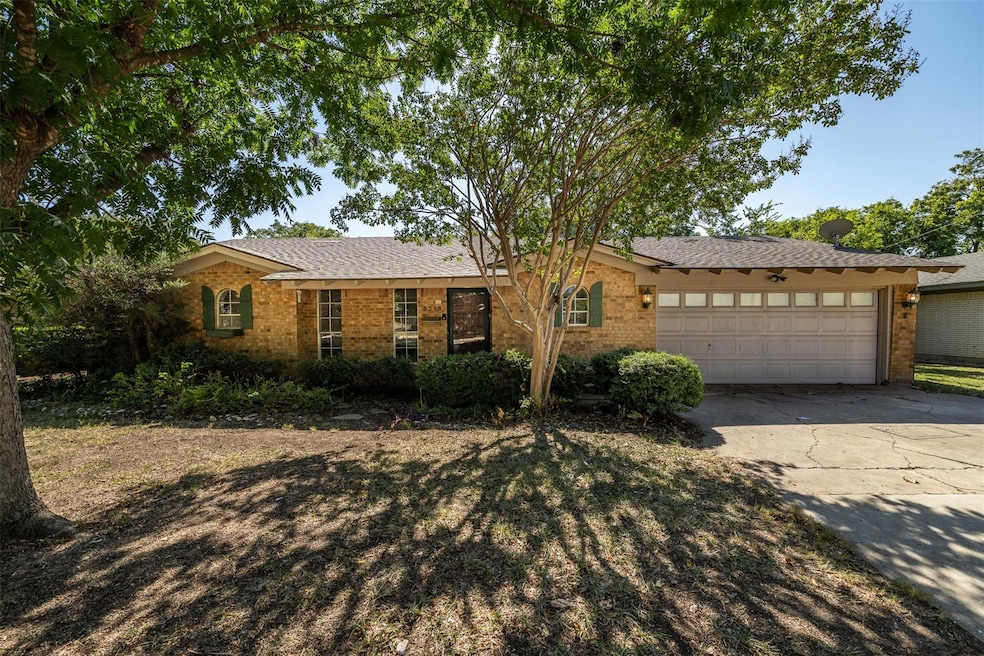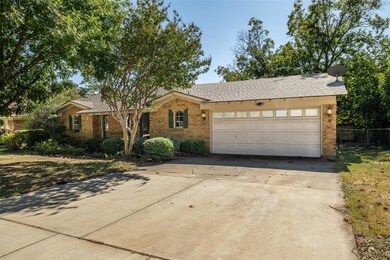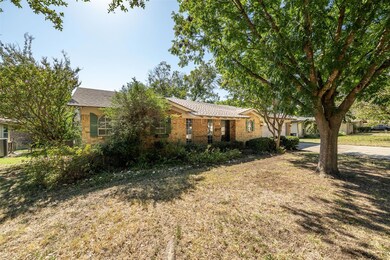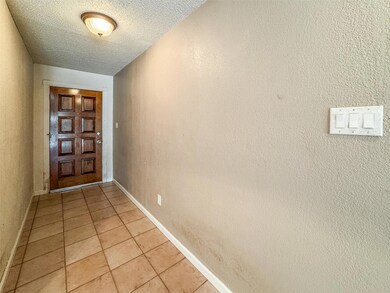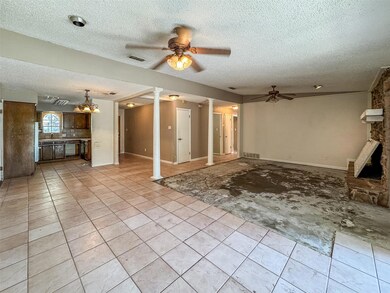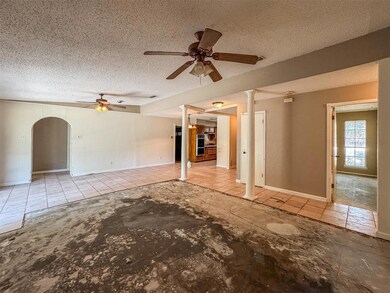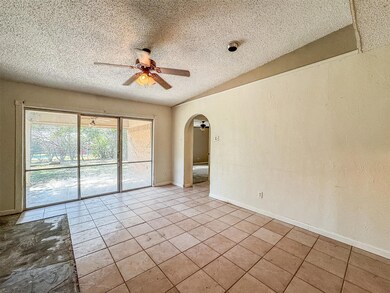
3215 Glenmont Dr Fort Worth, TX 76133
Wedgwood NeighborhoodHighlights
- Open Floorplan
- Traditional Architecture
- 2 Car Attached Garage
- Vaulted Ceiling
- Covered patio or porch
- Eat-In Kitchen
About This Home
As of November 2024Discover the potential at 3215 Glenmont Drive! This single-story, 4-bedroom, 2-bath home is a diamond in the rough, nestled in the desirable South Hills area of Fort Worth, close to schools and shopping. With a well-laid-out open floor plan, the main living area features vaulted ceilings and a charming stone wood-burning fireplace. Step outside to a covered back patio that overlooks a spacious backyard, perfect for future gatherings. This home will require a complete interior makeover and is priced accordingly, offering the ideal opportunity for you to customize every detail. SELLING IN AS IS CONDITTION.
Last Agent to Sell the Property
Fort Worth Property Group Brokerage Phone: 817-709-5526 License #0630608 Listed on: 10/26/2024
Last Buyer's Agent
Fort Worth Property Group Brokerage Phone: 817-709-5526 License #0630608 Listed on: 10/26/2024
Home Details
Home Type
- Single Family
Est. Annual Taxes
- $4,151
Year Built
- Built in 1968
Lot Details
- 10,019 Sq Ft Lot
- Wood Fence
- Chain Link Fence
- Level Lot
- Few Trees
- Large Grassy Backyard
- Back Yard
Parking
- 2 Car Attached Garage
- Front Facing Garage
Home Design
- Traditional Architecture
- Brick Exterior Construction
- Slab Foundation
- Composition Roof
Interior Spaces
- 1,841 Sq Ft Home
- 1-Story Property
- Open Floorplan
- Vaulted Ceiling
- Ceiling Fan
- Wood Burning Fireplace
- Stone Fireplace
- Living Room with Fireplace
- Fire and Smoke Detector
Kitchen
- Eat-In Kitchen
- Electric Range
- Dishwasher
- Disposal
Flooring
- Carpet
- Laminate
- Concrete
- Tile
Bedrooms and Bathrooms
- 4 Bedrooms
- 2 Full Bathrooms
Laundry
- Laundry in Utility Room
- Full Size Washer or Dryer
- Electric Dryer Hookup
Outdoor Features
- Covered patio or porch
Schools
- Westcreek Elementary School
- Wedgwood Middle School
- Southwest High School
Utilities
- Central Heating and Cooling System
- High Speed Internet
Community Details
- South Hills Add Subdivision
Listing and Financial Details
- Legal Lot and Block 6 / 86A
- Assessor Parcel Number 02842629
- $4,809 per year unexempt tax
Ownership History
Purchase Details
Home Financials for this Owner
Home Financials are based on the most recent Mortgage that was taken out on this home.Purchase Details
Home Financials for this Owner
Home Financials are based on the most recent Mortgage that was taken out on this home.Purchase Details
Home Financials for this Owner
Home Financials are based on the most recent Mortgage that was taken out on this home.Purchase Details
Home Financials for this Owner
Home Financials are based on the most recent Mortgage that was taken out on this home.Similar Homes in Fort Worth, TX
Home Values in the Area
Average Home Value in this Area
Purchase History
| Date | Type | Sale Price | Title Company |
|---|---|---|---|
| Deed | -- | Rattikin Title Company | |
| Deed | -- | Rattikin Title Company | |
| Vendors Lien | -- | Alamo Title Company | |
| Vendors Lien | -- | Commonwealth Land Title | |
| Warranty Deed | -- | Southwest Land Title |
Mortgage History
| Date | Status | Loan Amount | Loan Type |
|---|---|---|---|
| Closed | $223,100 | Construction | |
| Previous Owner | $92,000 | Purchase Money Mortgage | |
| Previous Owner | $20,000 | Seller Take Back | |
| Previous Owner | $79,499 | FHA |
Property History
| Date | Event | Price | Change | Sq Ft Price |
|---|---|---|---|---|
| 05/16/2025 05/16/25 | Price Changed | $325,000 | -1.5% | $177 / Sq Ft |
| 04/08/2025 04/08/25 | Price Changed | $330,000 | -1.5% | $179 / Sq Ft |
| 03/04/2025 03/04/25 | Price Changed | $335,000 | -1.5% | $182 / Sq Ft |
| 02/20/2025 02/20/25 | For Sale | $340,000 | +51.1% | $185 / Sq Ft |
| 11/14/2024 11/14/24 | Sold | -- | -- | -- |
| 11/05/2024 11/05/24 | Pending | -- | -- | -- |
| 10/26/2024 10/26/24 | For Sale | $225,000 | -- | $122 / Sq Ft |
Tax History Compared to Growth
Tax History
| Year | Tax Paid | Tax Assessment Tax Assessment Total Assessment is a certain percentage of the fair market value that is determined by local assessors to be the total taxable value of land and additions on the property. | Land | Improvement |
|---|---|---|---|---|
| 2024 | $4,151 | $185,000 | $40,000 | $145,000 |
| 2023 | $4,073 | $180,000 | $40,000 | $140,000 |
| 2022 | $4,304 | $165,554 | $40,000 | $125,554 |
| 2021 | $4,567 | $166,477 | $40,000 | $126,477 |
| 2020 | $4,442 | $167,842 | $40,000 | $127,842 |
| 2019 | $4,617 | $167,842 | $40,000 | $127,842 |
| 2018 | $4,175 | $151,752 | $30,000 | $121,752 |
| 2017 | $3,722 | $131,372 | $29,000 | $102,372 |
| 2016 | $3,768 | $131,372 | $29,000 | $102,372 |
| 2015 | $2,946 | $103,475 | $19,100 | $84,375 |
| 2014 | $2,946 | $103,800 | $19,100 | $84,700 |
Agents Affiliated with this Home
-
Sanford Finkelstein

Seller's Agent in 2025
Sanford Finkelstein
Fort Worth Property Group
(817) 709-5526
8 in this area
315 Total Sales
-
Cindy Bailey
C
Seller Co-Listing Agent in 2025
Cindy Bailey
Fort Worth Property Group
8 in this area
291 Total Sales
Map
Source: North Texas Real Estate Information Systems (NTREIS)
MLS Number: 20761833
APN: 02842629
- 3420 Denbury Dr
- 5624 Morley Ave
- 3304 Wayland Dr
- 5613 Morley Ave
- 6113 Springleaf Cir
- 2601 Denbury Dr
- 6900 Westcreek Cir
- 3436 Wharton Dr
- 5344 Rutland Ave
- 5537 Westcreek Dr
- 5812 Mccart Ave
- 2808 Wren Ave
- 3433 Lawndale Ave
- 2504 Duringer Rd
- 5816 Sandra Dr
- 3609 Minot Ave
- 5817 Sandra Dr
- 5658 Vega Dr
- 5229 Cockrell Ave
- 2712 Larkin Ave
