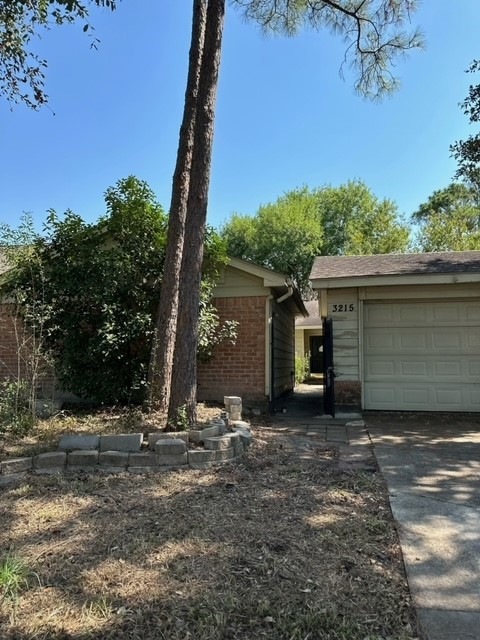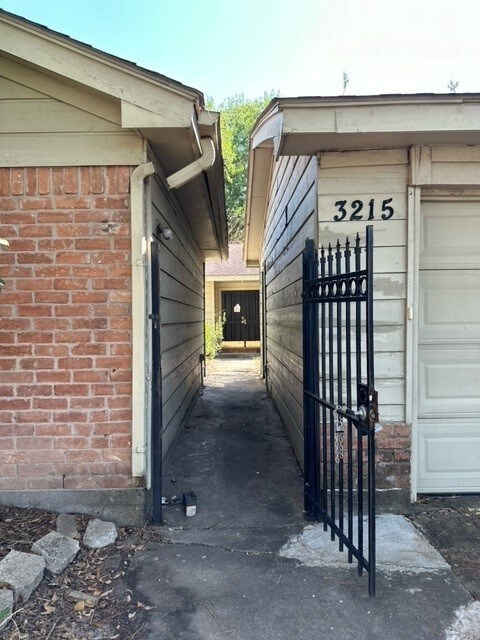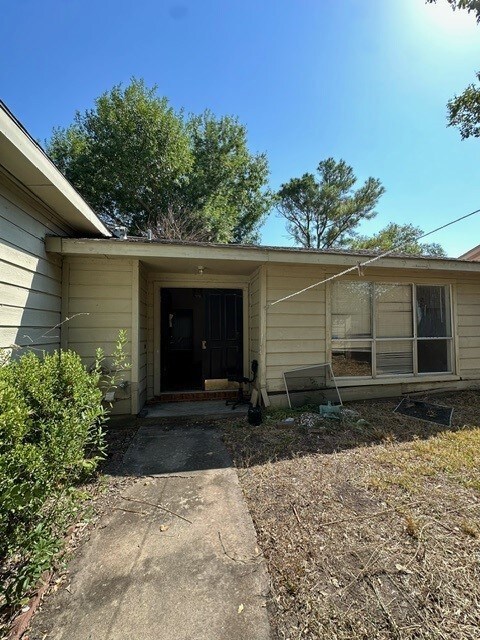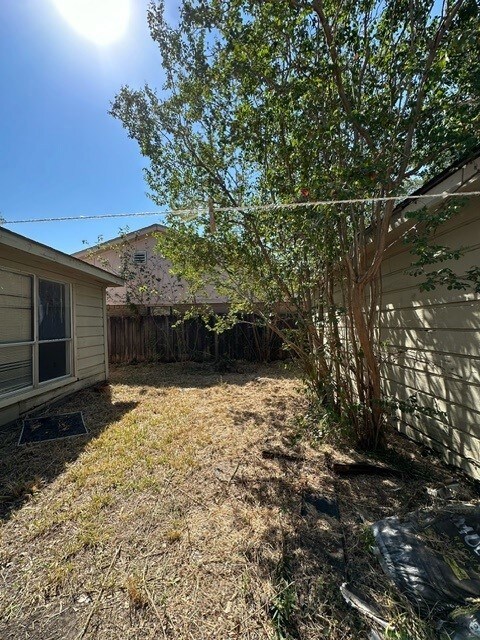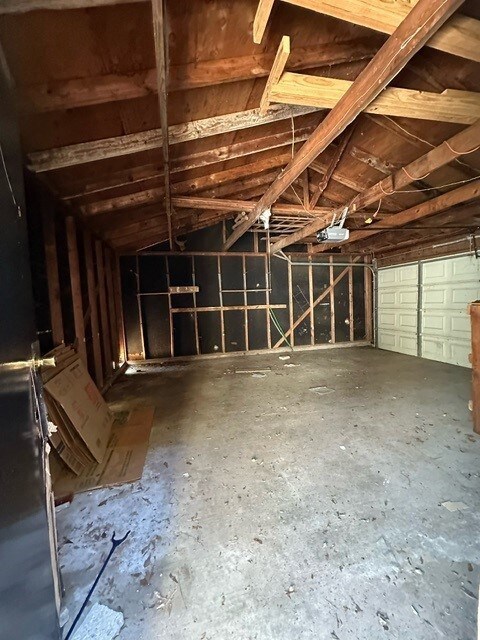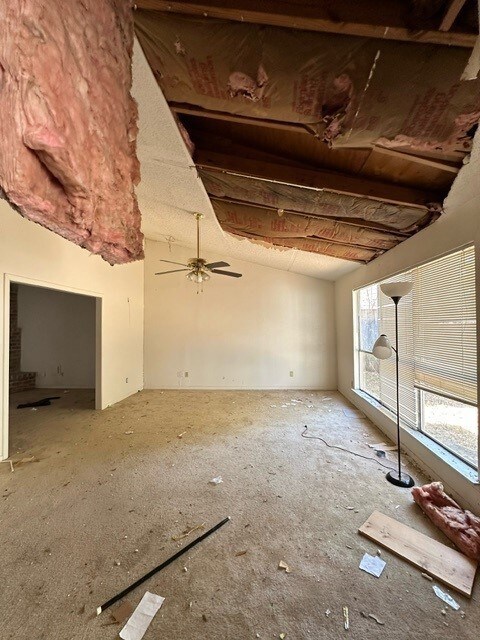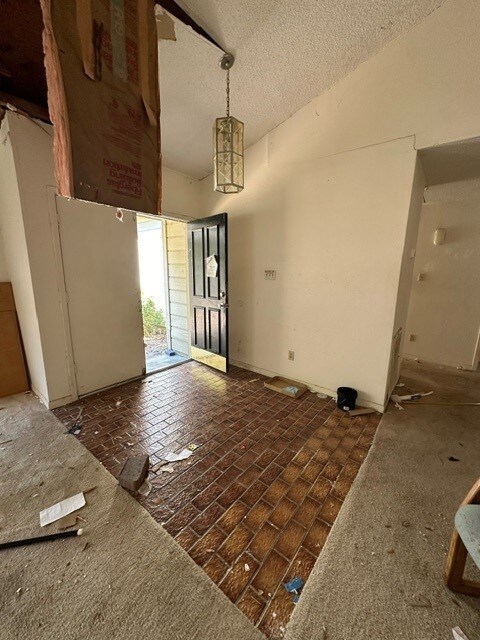
3215 Hazy Park Dr Houston, TX 77082
Briar Village NeighborhoodHighlights
- Traditional Architecture
- Home Office
- 2 Car Detached Garage
- High Ceiling
- Breakfast Room
- Living Room
About This Home
As of April 2025Stunning home with so much potential!!! Fantastic location just 5 minutes from the Westpark Tollway and Westheimer Rd! This charming home is full of character, featuring spacious bedrooms, bathrooms, an adorable courtyard, lots of natural light, and high ceilings, among many other great qualities. With endless possibilities, this lovely rehab house is ready for someone to transform it into a gem! Schedule your showing today!
Last Agent to Sell the Property
Nextgen Real Estate Properties License #0773942 Listed on: 10/08/2024

Home Details
Home Type
- Single Family
Est. Annual Taxes
- $4,299
Year Built
- Built in 1978
Lot Details
- 5,670 Sq Ft Lot
- West Facing Home
HOA Fees
- $25 Monthly HOA Fees
Parking
- 2 Car Detached Garage
Home Design
- Traditional Architecture
- Brick Exterior Construction
- Slab Foundation
- Composition Roof
- Wood Siding
Interior Spaces
- 2,116 Sq Ft Home
- 1-Story Property
- High Ceiling
- Wood Burning Fireplace
- Formal Entry
- Family Room
- Living Room
- Breakfast Room
- Dining Room
- Home Office
- Utility Room
- Electric Dryer Hookup
Kitchen
- Electric Oven
- Electric Cooktop
- Microwave
- Dishwasher
- Disposal
Flooring
- Carpet
- Laminate
Bedrooms and Bathrooms
- 3 Bedrooms
- 2 Full Bathrooms
Schools
- Heflin Elementary School
- O'donnell Middle School
- Aisd Draw High School
Utilities
- Central Heating and Cooling System
Community Details
- Park Hollow Place Association, Phone Number (713) 728-1126
- Parkhollow Place Subdivision
Ownership History
Purchase Details
Home Financials for this Owner
Home Financials are based on the most recent Mortgage that was taken out on this home.Purchase Details
Home Financials for this Owner
Home Financials are based on the most recent Mortgage that was taken out on this home.Purchase Details
Home Financials for this Owner
Home Financials are based on the most recent Mortgage that was taken out on this home.Similar Homes in Houston, TX
Home Values in the Area
Average Home Value in this Area
Purchase History
| Date | Type | Sale Price | Title Company |
|---|---|---|---|
| Deed | -- | Alamo Title Company | |
| Deed | -- | Alamo Title Company | |
| Deed | -- | Alamo Title Company | |
| Special Warranty Deed | -- | Capital Title |
Mortgage History
| Date | Status | Loan Amount | Loan Type |
|---|---|---|---|
| Open | $150,000 | New Conventional | |
| Previous Owner | $210,000 | New Conventional | |
| Previous Owner | $196,000 | Construction |
Property History
| Date | Event | Price | Change | Sq Ft Price |
|---|---|---|---|---|
| 04/24/2025 04/24/25 | Sold | -- | -- | -- |
| 03/31/2025 03/31/25 | Pending | -- | -- | -- |
| 03/14/2025 03/14/25 | Price Changed | $295,000 | 0.0% | $139 / Sq Ft |
| 03/14/2025 03/14/25 | For Sale | $295,000 | -6.3% | $139 / Sq Ft |
| 03/12/2025 03/12/25 | Pending | -- | -- | -- |
| 03/07/2025 03/07/25 | For Sale | $315,000 | +61.5% | $149 / Sq Ft |
| 11/19/2024 11/19/24 | Sold | -- | -- | -- |
| 11/11/2024 11/11/24 | Pending | -- | -- | -- |
| 10/08/2024 10/08/24 | For Sale | $195,000 | -- | $92 / Sq Ft |
Tax History Compared to Growth
Tax History
| Year | Tax Paid | Tax Assessment Tax Assessment Total Assessment is a certain percentage of the fair market value that is determined by local assessors to be the total taxable value of land and additions on the property. | Land | Improvement |
|---|---|---|---|---|
| 2024 | $4,423 | $194,705 | $45,348 | $149,357 |
| 2023 | $4,423 | $201,529 | $45,348 | $156,181 |
| 2022 | $4,140 | $178,000 | $45,348 | $132,652 |
| 2021 | $3,214 | $131,679 | $34,678 | $97,001 |
| 2020 | $3,504 | $138,552 | $34,678 | $103,874 |
| 2019 | $3,257 | $122,716 | $22,407 | $100,309 |
| 2018 | $1,533 | $115,256 | $22,407 | $92,849 |
| 2017 | $3,028 | $115,256 | $22,407 | $92,849 |
| 2016 | $2,679 | $103,932 | $22,407 | $81,525 |
| 2015 | $2,097 | $88,878 | $22,407 | $66,471 |
| 2014 | $2,097 | $84,605 | $22,407 | $62,198 |
Agents Affiliated with this Home
-
Cheryl Martin
C
Seller's Agent in 2025
Cheryl Martin
Compass RE Texas, LLC - The Heights
(713) 461-9393
2 in this area
55 Total Sales
-
Kariliz Perez

Buyer's Agent in 2025
Kariliz Perez
Stone & Fields
(713) 489-7585
1 in this area
110 Total Sales
-
Paola Benitez
P
Seller's Agent in 2024
Paola Benitez
Nextgen Real Estate Properties
(401) 744-0561
1 in this area
32 Total Sales
Map
Source: Houston Association of REALTORS®
MLS Number: 25867712
APN: 1107690000004
- 3211 Hazy Park Dr
- 3407 Golders Green Dr
- 13418 Cricket Wood Cir
- 3114 Hollow Creek Ct
- 3014 Misty Park Dr
- 13038 Skymeadow Dr
- 3143 W Hampton Dr
- 13014 Skymeadow Dr
- 3714 Parkridge Glen Dr
- 3415 Lapstone Dr
- 3707 Kingston Vale Dr
- 13351 Arlon Trail
- 13410 Bradbridge Ln
- 3715 Golders Green Dr
- 3806 Luton Park Dr
- 2902 Misty Park Dr
- 2918 Skypark Dr
- 12814 Village Gate Dr
- 13483 Garden Grove Unit 723
- 12822 Skyknoll Ln
