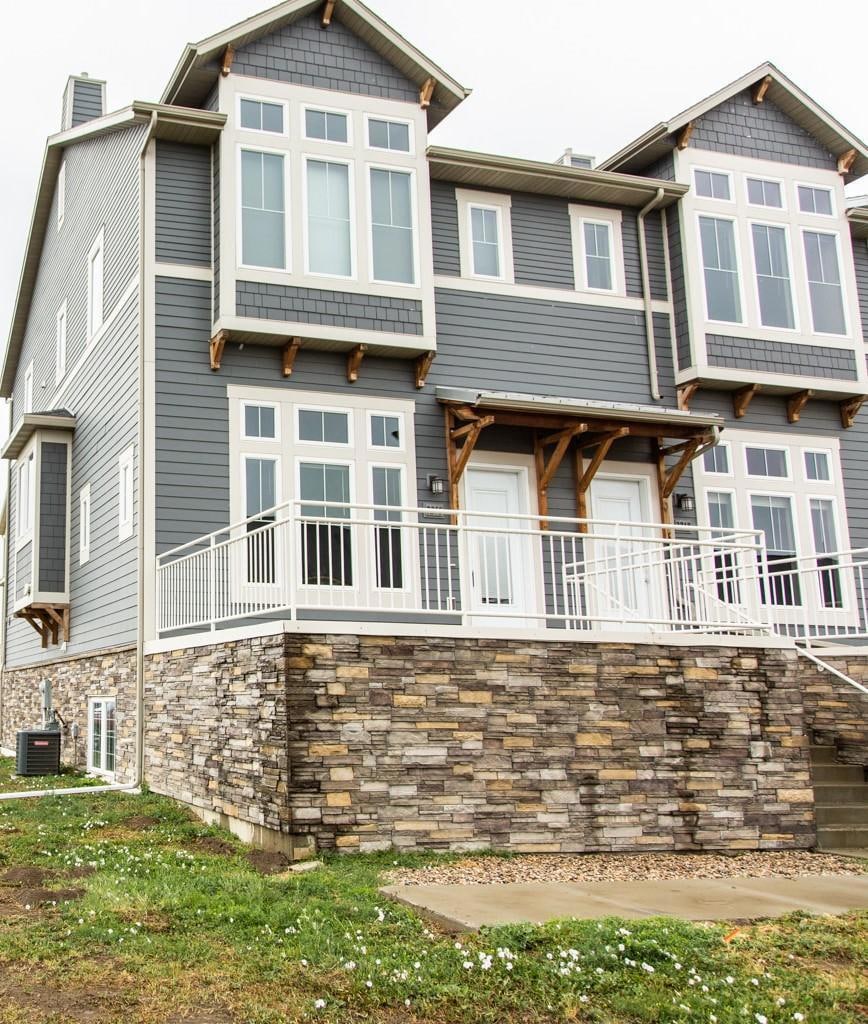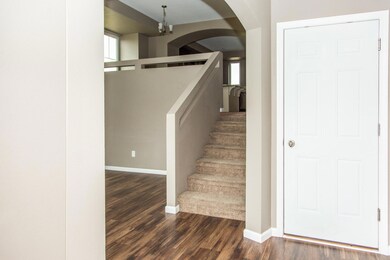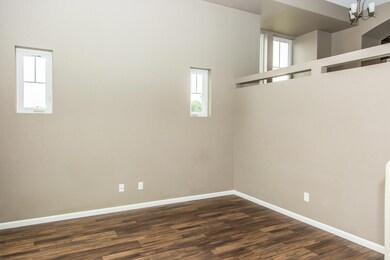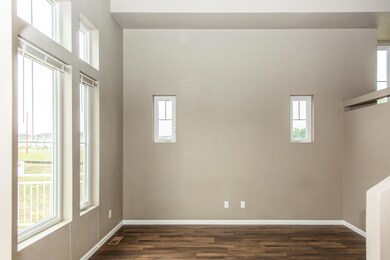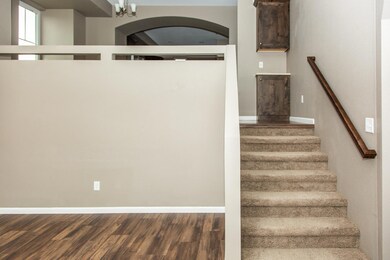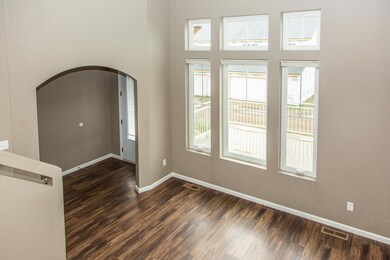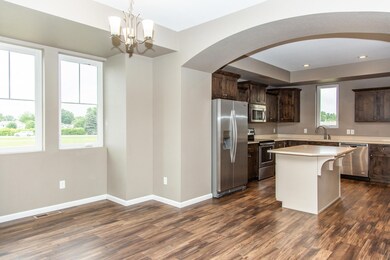
3215 Kenner Loop Bismarck, ND 58504
Cottonwood NeighborhoodHighlights
- Private Lot
- Balcony
- Porch
- Victor Solheim Elementary School Rated A-
- Double-Wide Driveway
- 2 Car Attached Garage
About This Home
As of July 2021Whether you're looking for yourself personally or as a rental, this home has it all! Located in the beautiful Kamrose Crossing neighborhood in south Bismarck, this end-unit twinhome has an attached double stall garage with heated floor drain & hot/cold water, 3 bedrooms, 4 bathrooms, a beautiful front porch, room for entertaining, and is close to schools, trails, churches, restaurants, and more! This custom built home has special touches such quartz countertops, alder cabinetry, an archway, raised ceilings, a double vanity in the master suite, tiled shower, and much more! Call to see it today! (Sellers will be doing a 1031 exchange with this property.)
Last Agent to Sell the Property
New Nest Realty, LLC License #9592 Listed on: 07/07/2021
Townhouse Details
Home Type
- Townhome
Est. Annual Taxes
- $2,261
Year Built
- Built in 2015
Lot Details
- 1,937 Sq Ft Lot
- Lot Dimensions are 25 x 78
- Property fronts a private road
- Rectangular Lot
- Level Lot
- Front Yard Sprinklers
HOA Fees
- $125 Monthly HOA Fees
Parking
- 2 Car Attached Garage
- Heated Garage
- Tuck Under Garage
- Garage Door Opener
- Double-Wide Driveway
- Shared Driveway
Home Design
- Slab Foundation
- Shingle Roof
- Vinyl Siding
- Concrete Perimeter Foundation
Interior Spaces
- 2-Story Property
- Ceiling Fan
- Finished Basement
- Basement Window Egress
Kitchen
- Oven
- Microwave
- Dishwasher
Flooring
- Carpet
- Laminate
- Vinyl
Bedrooms and Bathrooms
- 3 Bedrooms
- Walk-In Closet
Laundry
- Dryer
- Washer
Home Security
Outdoor Features
- Balcony
- Porch
Utilities
- Forced Air Heating and Cooling System
- Heating System Uses Natural Gas
- Natural Gas Connected
- Cable TV Available
Listing and Financial Details
- Assessor Parcel Number 2143-001-295
Community Details
Overview
- Association fees include ground maintenance, pud, snow removal
Security
- Fire and Smoke Detector
Ownership History
Purchase Details
Home Financials for this Owner
Home Financials are based on the most recent Mortgage that was taken out on this home.Purchase Details
Home Financials for this Owner
Home Financials are based on the most recent Mortgage that was taken out on this home.Similar Homes in Bismarck, ND
Home Values in the Area
Average Home Value in this Area
Purchase History
| Date | Type | Sale Price | Title Company |
|---|---|---|---|
| Warranty Deed | $260,000 | Bismarck Title Company | |
| Warranty Deed | -- | Bismarck Title Company |
Mortgage History
| Date | Status | Loan Amount | Loan Type |
|---|---|---|---|
| Open | $199,999 | Credit Line Revolving | |
| Closed | $832,433 | Future Advance Clause Open End Mortgage | |
| Previous Owner | $181,514 | Commercial | |
| Previous Owner | $183,670 | Stand Alone Refi Refinance Of Original Loan |
Property History
| Date | Event | Price | Change | Sq Ft Price |
|---|---|---|---|---|
| 07/27/2021 07/27/21 | Sold | -- | -- | -- |
| 07/09/2021 07/09/21 | Pending | -- | -- | -- |
| 07/07/2021 07/07/21 | For Sale | $260,000 | +11.4% | $150 / Sq Ft |
| 08/11/2016 08/11/16 | Sold | -- | -- | -- |
| 07/20/2016 07/20/16 | Pending | -- | -- | -- |
| 06/24/2016 06/24/16 | For Sale | $233,340 | -- | $134 / Sq Ft |
Tax History Compared to Growth
Tax History
| Year | Tax Paid | Tax Assessment Tax Assessment Total Assessment is a certain percentage of the fair market value that is determined by local assessors to be the total taxable value of land and additions on the property. | Land | Improvement |
|---|---|---|---|---|
| 2024 | $3,585 | $131,150 | $22,750 | $108,400 |
| 2023 | $3,446 | $131,150 | $22,750 | $108,400 |
| 2022 | $2,975 | $118,750 | $20,800 | $97,950 |
| 2021 | $2,754 | $102,550 | $18,000 | $84,550 |
| 2020 | $2,682 | $102,550 | $18,000 | $84,550 |
| 2019 | $2,619 | $102,550 | $0 | $0 |
| 2018 | $3 | $109,900 | $15,600 | $94,300 |
| 2017 | -- | $109,900 | $15,600 | $94,300 |
Agents Affiliated with this Home
-
STASIA MITZEL
S
Seller's Agent in 2021
STASIA MITZEL
New Nest Realty, LLC
(701) 290-5855
5 in this area
130 Total Sales
-
KIRSTIN WILHELM
K
Seller Co-Listing Agent in 2021
KIRSTIN WILHELM
New Nest Realty, LLC
(701) 391-8080
4 in this area
155 Total Sales
-
JUDY MASLOWSKI
J
Buyer's Agent in 2021
JUDY MASLOWSKI
BIANCO REALTY, INC.
(701) 400-7516
12 in this area
347 Total Sales
-
K
Seller's Agent in 2016
KENNETH WATKINS
TRADEMARK REALTY
Map
Source: Bismarck Mandan Board of REALTORS®
MLS Number: 3411338
APN: 2143-001-295
- 3308 Kenner Loop
- 3212 Kenner Loop
- 103 Kenner Loop
- 3402 Rutland Dr
- 3219 Devon Dr
- 34 Rutland Dr
- 29 Rutland Dr
- 41 Rutland Dr
- 59/60 Fisher Ln
- 57/58 Fisher Ln
- 55/56 Fisher Ln
- 53/54 Fisher Ln
- 51/52 Fisher Ln
- 405 Fisher Ln
- 3118 Dana Dr
- 2 Paradise Dr
- 3114 Dana Dr
- 2953 Warwick Loop
- 42 Rutland Cir
- 41 Rutland Cir
