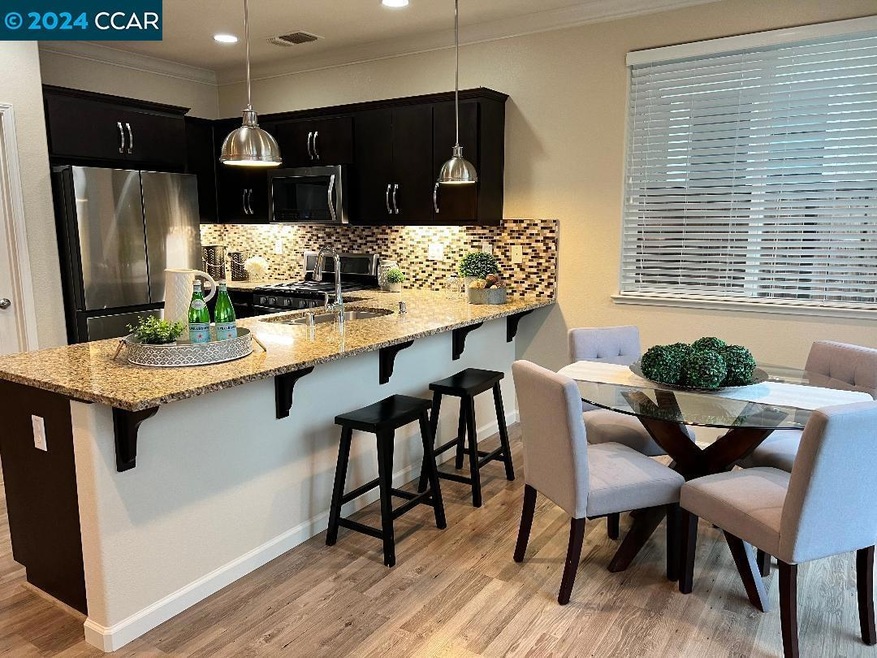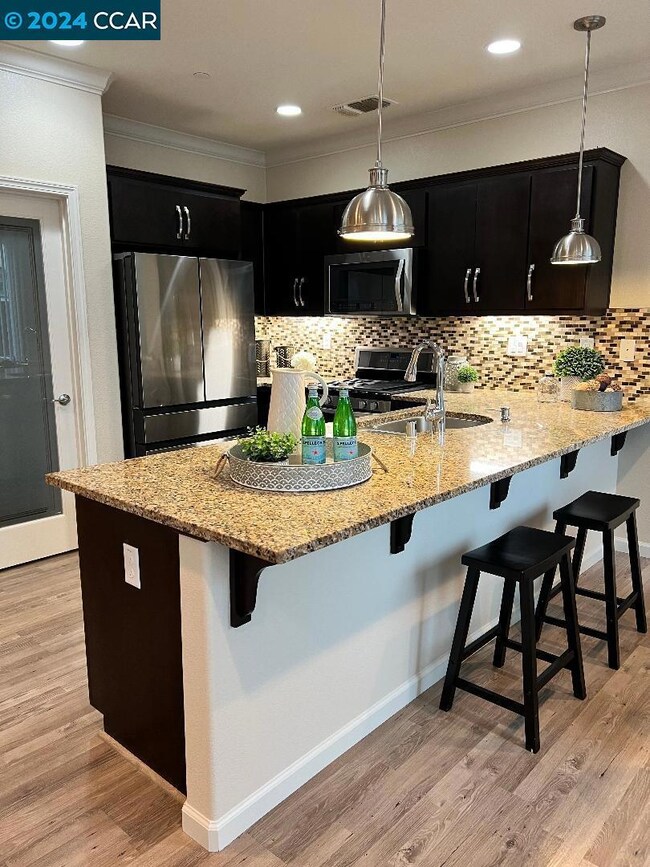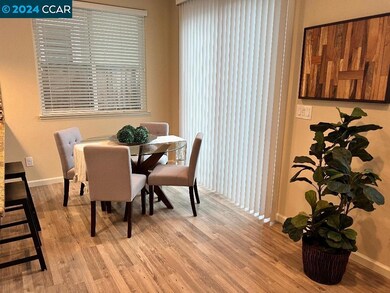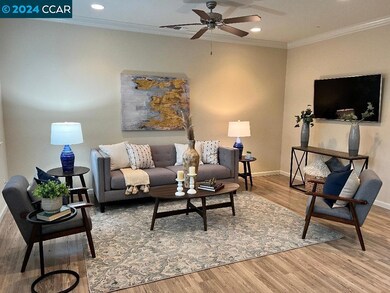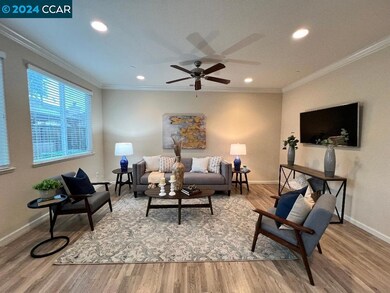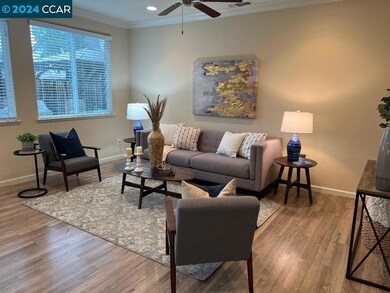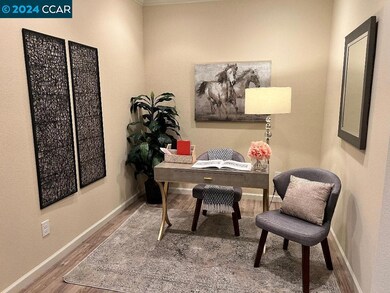
Estimated Value: $636,000 - $690,000
Highlights
- Contemporary Architecture
- Stone Countertops
- Eat-In Kitchen
- Bonus Room
- 2 Car Direct Access Garage
- Double Pane Windows
About This Home
As of April 2024WOW ABSOLUTELY STUNNING! FEELS like NEW! Amenities & Upgrades are too numerous to mention! See upgrades list in Disclosure Package. One of the nicest & most stylish you will see in Trinty Lane! Owner paid $44,650 in upgrades & $20,000 Lot Premium. Much LARGER rear yard than most. Spacious & level custom stamped rear patio & stone retaining wall in the rear, gazebo, & all the extras! Great yard for entertaining yet very low maintenance. New interior paint & carpeting. 2 rooms can be converted to additional bedrooms if desired! Inviting kitchen & workspace with numerous upgrades. New stainless-steel refrigerator will convey. Garage is, finished & painted, w/new built-in storage & work area. Leased solar system is $33/month. "Trinity Lane" features include: Two story homes with 2 car garages, adjacent to North Souza Family Park, close to Costco, shopping and entertainment! Easy access to highways 5, 205 and 580! Tracy Sports Complex nearby, only 1.5 miles from West Valley Mall with many restaurants, 1 mile from Grant Line Road shopping, eateries & commercial district. An hour drive to the Delta or Bay & about a two-hour drive to the Sierra, Yosemite and Stanislaus National Forests!
Last Agent to Sell the Property
Windermere Diablo Realty License #00593831 Listed on: 02/09/2024

Townhouse Details
Home Type
- Townhome
Est. Annual Taxes
- $7,219
Year Built
- Built in 2015
Lot Details
- 2,718 Sq Ft Lot
- Landscaped
- Back Yard Fenced
HOA Fees
- $130 Monthly HOA Fees
Parking
- 2 Car Direct Access Garage
- Workshop in Garage
- Front Facing Garage
- Garage Door Opener
Home Design
- Contemporary Architecture
- Twin Home
- Slab Foundation
- Stucco
Interior Spaces
- 2-Story Property
- Double Pane Windows
- Family Room
- Bonus Room
- Security System Owned
- Property Views
Kitchen
- Eat-In Kitchen
- Breakfast Bar
- Gas Range
- Free-Standing Range
- Microwave
- Plumbed For Ice Maker
- Dishwasher
- Stone Countertops
- Disposal
Flooring
- Carpet
- Laminate
- Tile
Bedrooms and Bathrooms
- 3 Bedrooms
Laundry
- Laundry on upper level
- Dryer
- Washer
Utilities
- Forced Air Heating and Cooling System
- Tankless Water Heater
Additional Features
- Stepless Entry
- Solar owned by a third party
Listing and Financial Details
- Assessor Parcel Number 238620130000
Community Details
Overview
- Association fees include common area maintenance, management fee, ground maintenance
- 1,978 Sq Ft Building
- Not Listed Association, Phone Number (916) 740-2462
- Built by Pulte Homes
- Not Listed Subdivision, Plan 3Rca
Security
- Carbon Monoxide Detectors
- Fire and Smoke Detector
- Fire Sprinkler System
Ownership History
Purchase Details
Home Financials for this Owner
Home Financials are based on the most recent Mortgage that was taken out on this home.Purchase Details
Home Financials for this Owner
Home Financials are based on the most recent Mortgage that was taken out on this home.Similar Homes in Tracy, CA
Home Values in the Area
Average Home Value in this Area
Purchase History
| Date | Buyer | Sale Price | Title Company |
|---|---|---|---|
| Joseph And Danette Feldman Family Trust | $660,000 | Old Republic Title | |
| Owens Michael F | $455,000 | Chicago Title Company |
Mortgage History
| Date | Status | Borrower | Loan Amount |
|---|---|---|---|
| Open | Joseph And Danette Feldman Family Trust | $196,029 | |
| Previous Owner | Owens Michael F | $363,712 |
Property History
| Date | Event | Price | Change | Sq Ft Price |
|---|---|---|---|---|
| 02/04/2025 02/04/25 | Off Market | $659,946 | -- | -- |
| 04/10/2024 04/10/24 | Sold | $659,946 | 0.0% | $334 / Sq Ft |
| 03/11/2024 03/11/24 | Pending | -- | -- | -- |
| 03/08/2024 03/08/24 | Price Changed | $659,946 | -2.2% | $334 / Sq Ft |
| 02/28/2024 02/28/24 | Price Changed | $674,946 | -3.6% | $341 / Sq Ft |
| 02/09/2024 02/09/24 | For Sale | $699,946 | -- | $354 / Sq Ft |
Tax History Compared to Growth
Tax History
| Year | Tax Paid | Tax Assessment Tax Assessment Total Assessment is a certain percentage of the fair market value that is determined by local assessors to be the total taxable value of land and additions on the property. | Land | Improvement |
|---|---|---|---|---|
| 2024 | $7,219 | $527,641 | $211,222 | $316,419 |
| 2023 | $7,094 | $517,296 | $207,081 | $310,215 |
| 2022 | $7,220 | $507,154 | $203,021 | $304,133 |
| 2021 | $7,108 | $497,211 | $199,041 | $298,170 |
| 2020 | $7,041 | $492,114 | $197,001 | $295,113 |
| 2019 | $6,922 | $482,466 | $193,139 | $289,327 |
| 2018 | $6,786 | $473,006 | $189,352 | $283,654 |
| 2017 | $6,491 | $463,733 | $185,640 | $278,093 |
| 2016 | $6,469 | $454,640 | $182,000 | $272,640 |
| 2015 | $1,259 | $88,703 | $88,703 | $0 |
Agents Affiliated with this Home
-
Dave Nardi

Seller's Agent in 2024
Dave Nardi
Windermere Diablo Realty
(925) 899-9516
61 Total Sales
-
Jennifer Love

Buyer's Agent in 2024
Jennifer Love
Fathom Realty Group, Inc.
(818) 517-6131
69 Total Sales
Map
Source: Contra Costa Association of REALTORS®
MLS Number: 41049570
APN: 238-620-13
- 3231 Milton Jenson Way
- 1644 Gloria Cir
- 1556 Gentry Ln
- 2963 Rugby Ct
- 1740 Hampshire Ln
- 2953 Campbell Ln
- 3227 Cathleen Ln
- 2780 Oxford Ln
- 1175 Nicholas Ct
- 1261 King Loop
- 1150 King Loop
- 2938 Wagner Ct
- 2111 Bridle Creek Cir
- 1531 Veranda Ct
- 2803 Ralston Way
- 1499 Cindy Way
- 2753 Merchant Ct
- 2431 Ogden Sannazor Ct
- 1507 Arrigotti Ln
- 2315 Sabrina Way
- 3215 Milton Jenson Way
- 3205 Milton Jenson Way
- 3221 Milton Jenson Way
- 3225 Milton Jenson Way
- 1725 Thelma Loop
- 3226 Ormonde Ct
- 3236 Ormonde Ct
- 1705 Thelma Loop
- 1662 Glazzy Ln
- 3235 Milton Jenson Way
- 3246 Ormonde Ct
- 1656 Glazzy Ln
- 1695 Thelma Loop
- 3226 Milton Jenson Way
- 3245 Milton Jenson Way
- 1745 Thelma Loop
- 1652 Glazzy Ln
- 3236 Milton Jenson Way
- 3256 Ormonde Ct
- 1657 Glazzy Ln
