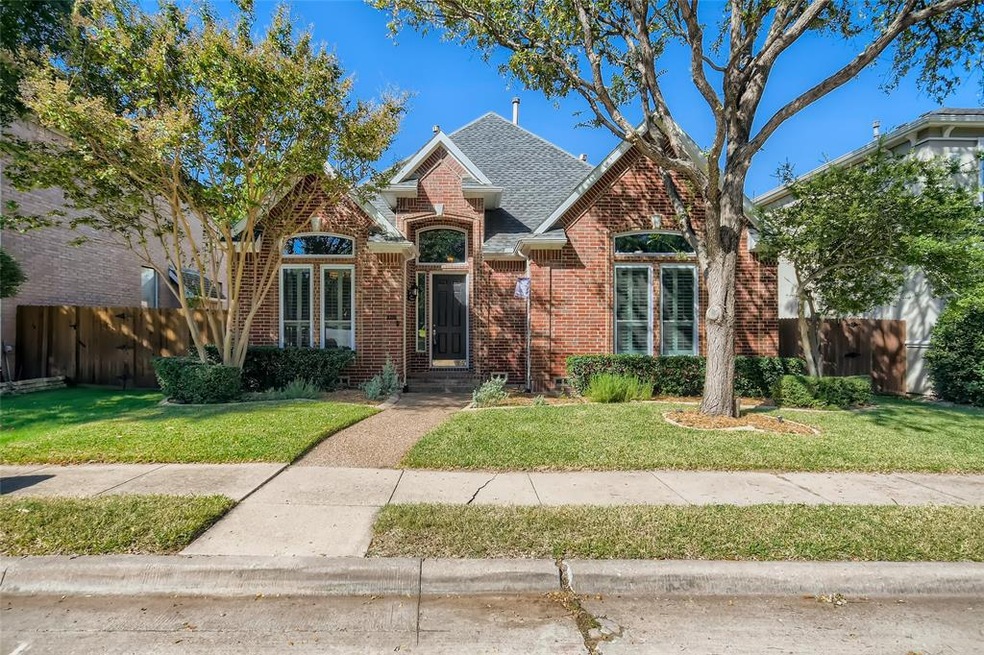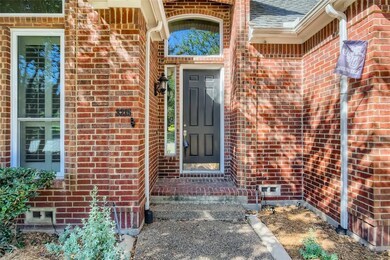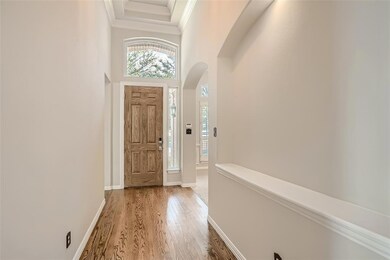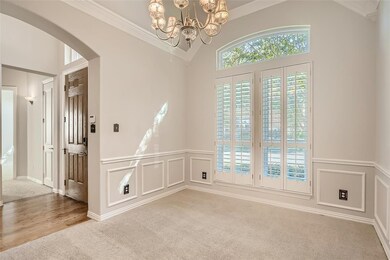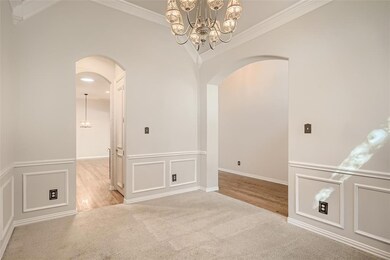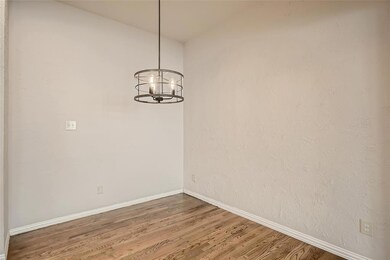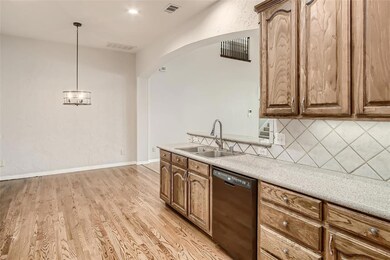
3215 Ricci Ln Irving, TX 75062
Las Colinas NeighborhoodHighlights
- Gated Community
- Deck
- Traditional Architecture
- Community Lake
- Vaulted Ceiling
- Wood Flooring
About This Home
As of July 2023Beautiful 3 bedroom home in a gated community with pool access, a greenbelt with ponds, and parks with jogging trails. Turnkey home featuring formal dining, 3 full baths, and an optional game room or 4th bedroom upstairs
with a full bath, a closet, and a built-in desk. Custom textures, plantation shutters, wood blinds, art niches, bullnose corners, and soaring ceilings give the home an elegant and open atmosphere. The eat-in kitchen features SS appliances with a gas cooktop, under-cabinet lighting, and a beautiful backsplash. Luxurious master with a walk-in closet and 5-piece bath with a jetted tub and separate vanities. Spacious deck off the family room. Click the Virtual Tour link to view the 3D walkthrough.
Home Details
Home Type
- Single Family
Est. Annual Taxes
- $10,370
Year Built
- Built in 2001
Lot Details
- 5,271 Sq Ft Lot
- Wood Fence
- Landscaped
- Interior Lot
- Few Trees
- Large Grassy Backyard
HOA Fees
- $208 Monthly HOA Fees
Parking
- 2 Car Attached Garage
- Rear-Facing Garage
Home Design
- Traditional Architecture
- Brick Exterior Construction
- Slab Foundation
- Composition Roof
- Siding
Interior Spaces
- 2,587 Sq Ft Home
- 2-Story Property
- Wainscoting
- Vaulted Ceiling
- Ceiling Fan
- Decorative Lighting
- Heatilator
- Fireplace With Gas Starter
- Window Treatments
Kitchen
- Gas Oven or Range
- Plumbed For Gas In Kitchen
- Gas Cooktop
- <<microwave>>
- Plumbed For Ice Maker
- Dishwasher
- Disposal
Flooring
- Wood
- Carpet
- Concrete
- Ceramic Tile
Bedrooms and Bathrooms
- 3 Bedrooms
- 3 Full Bathrooms
Laundry
- Full Size Washer or Dryer
- Washer and Electric Dryer Hookup
Eco-Friendly Details
- Energy-Efficient Appliances
Outdoor Features
- Deck
- Covered patio or porch
- Rain Gutters
Schools
- Farine Elementary School
- Travis Middle School
- Macarthur High School
Utilities
- Forced Air Zoned Heating and Cooling System
- Heating System Uses Natural Gas
- Individual Gas Meter
- High Speed Internet
- Cable TV Available
Listing and Financial Details
- Legal Lot and Block 15 / G
- Assessor Parcel Number 325577000G0150000
- $9,446 per year unexempt tax
Community Details
Overview
- Association fees include full use of facilities, management fees
- Real Manage HOA, Phone Number (866) 473-2573
- University Park 01 Subdivision
- Mandatory home owners association
- Community Lake
- Greenbelt
- Campground in community
Recreation
- Tennis Courts
- Community Pool
- Park
- Jogging Path
Security
- Gated Community
Ownership History
Purchase Details
Home Financials for this Owner
Home Financials are based on the most recent Mortgage that was taken out on this home.Purchase Details
Home Financials for this Owner
Home Financials are based on the most recent Mortgage that was taken out on this home.Purchase Details
Purchase Details
Home Financials for this Owner
Home Financials are based on the most recent Mortgage that was taken out on this home.Purchase Details
Home Financials for this Owner
Home Financials are based on the most recent Mortgage that was taken out on this home.Purchase Details
Home Financials for this Owner
Home Financials are based on the most recent Mortgage that was taken out on this home.Purchase Details
Home Financials for this Owner
Home Financials are based on the most recent Mortgage that was taken out on this home.Similar Homes in Irving, TX
Home Values in the Area
Average Home Value in this Area
Purchase History
| Date | Type | Sale Price | Title Company |
|---|---|---|---|
| Deed | -- | None Listed On Document | |
| Vendors Lien | -- | None Available | |
| Warranty Deed | -- | None Available | |
| Vendors Lien | -- | Ttt | |
| Vendors Lien | -- | Rtt | |
| Warranty Deed | -- | Rtt | |
| Vendors Lien | -- | Drh Title Co |
Mortgage History
| Date | Status | Loan Amount | Loan Type |
|---|---|---|---|
| Open | $345,000 | New Conventional | |
| Previous Owner | $303,000 | New Conventional | |
| Previous Owner | $290,000 | Purchase Money Mortgage | |
| Previous Owner | $352,000 | Credit Line Revolving | |
| Previous Owner | $308,700 | New Conventional | |
| Previous Owner | $256,600 | New Conventional | |
| Previous Owner | $300,000 | New Conventional | |
| Previous Owner | $314,150 | Purchase Money Mortgage | |
| Previous Owner | $253,450 | No Value Available | |
| Closed | $31,600 | No Value Available |
Property History
| Date | Event | Price | Change | Sq Ft Price |
|---|---|---|---|---|
| 07/14/2025 07/14/25 | Price Changed | $634,000 | -2.3% | $245 / Sq Ft |
| 06/20/2025 06/20/25 | Price Changed | $649,000 | -2.4% | $251 / Sq Ft |
| 05/30/2025 05/30/25 | Price Changed | $665,000 | -0.7% | $257 / Sq Ft |
| 04/04/2025 04/04/25 | For Sale | $670,000 | +11.7% | $259 / Sq Ft |
| 07/10/2023 07/10/23 | Sold | -- | -- | -- |
| 06/19/2023 06/19/23 | Pending | -- | -- | -- |
| 06/15/2023 06/15/23 | For Sale | $600,000 | +22.4% | $232 / Sq Ft |
| 12/10/2021 12/10/21 | Sold | -- | -- | -- |
| 11/22/2021 11/22/21 | Pending | -- | -- | -- |
| 11/16/2021 11/16/21 | Price Changed | $490,000 | -2.0% | $189 / Sq Ft |
| 10/27/2021 10/27/21 | For Sale | $499,900 | -- | $193 / Sq Ft |
Tax History Compared to Growth
Tax History
| Year | Tax Paid | Tax Assessment Tax Assessment Total Assessment is a certain percentage of the fair market value that is determined by local assessors to be the total taxable value of land and additions on the property. | Land | Improvement |
|---|---|---|---|---|
| 2024 | $10,370 | $595,000 | $125,000 | $470,000 |
| 2023 | $10,370 | $595,470 | $125,000 | $470,470 |
| 2022 | $11,099 | $481,280 | $100,000 | $381,280 |
| 2021 | $9,104 | $376,470 | $80,000 | $296,470 |
| 2020 | $9,446 | $376,470 | $80,000 | $296,470 |
| 2019 | $9,615 | $362,600 | $80,000 | $282,600 |
| 2018 | $9,726 | $362,600 | $80,000 | $282,600 |
| 2017 | $8,755 | $325,000 | $80,000 | $245,000 |
| 2016 | $8,755 | $325,000 | $80,000 | $245,000 |
| 2015 | $6,951 | $317,740 | $80,000 | $237,740 |
| 2014 | $6,951 | $293,530 | $60,000 | $233,530 |
Agents Affiliated with this Home
-
Sean Parks

Seller's Agent in 2025
Sean Parks
Ebby Halliday
(817) 300-1541
1 in this area
75 Total Sales
-
Michael McCoy
M
Seller's Agent in 2023
Michael McCoy
Hightower REALTORS
(817) 946-1799
1 in this area
17 Total Sales
-
Loan Pham

Buyer's Agent in 2023
Loan Pham
Coldwell Banker Apex, REALTORS
(972) 679-7345
1 in this area
83 Total Sales
-
Paul Leddy

Seller's Agent in 2021
Paul Leddy
MiLow Real Estate
(972) 413-0873
2 in this area
281 Total Sales
Map
Source: North Texas Real Estate Information Systems (NTREIS)
MLS Number: 14695968
APN: 325577000G0150000
- 3305 Kendall Ln
- 3321 Kendall Ln
- 524 S Durango Cir
- 3609 University Park Ln
- 3205 Cortez Ct W
- 3005 Cortez Ct E
- 3221 Salinas Ct
- 3102 Coronado St
- 123 Alto Vista Dr
- 120 Alto Vista Dr
- 326 Countryside Dr
- 3628 Hathaway Ct
- 109 Tuscany Ct
- 3914 Wingren Dr
- 206 Steeplechase Dr
- 2614 Newton Cir E
- 2800 Brockbank Dr
- 1920 English St
- 303 Steeplechase Dr
- 513 Mccoy Dr
