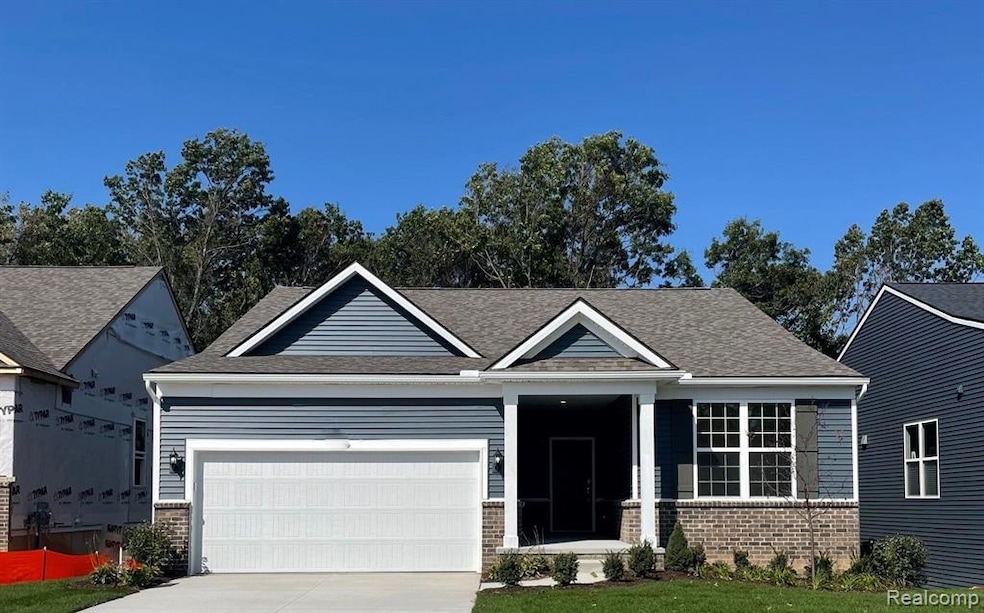Prepare to be amazed by this gorgous home at Arbor Oaks. Step inside and be wowed by the expertly designed and open concept layout. Enjoy cooking meals in your bright and spacious kitchen with quartz countertops, oversized island, and large pantry. The kitchen overlooks a perfectly sized gathering room wall of windows and cafe space with additional windows and access to the window wrapped sunroom. Next find a beautiful first floor owner's suite with spa-like attached bath with double sinks, quartz countertops, sizable shower and walk-in closet. Two additional bedrooms and convenient first floor laundry room complete the first floor. Head downstairs and discover a massive basement with bathroom plumbing. Perfect blank canvas just waiting to be personalized. This home could be yours at Arbor Oaks in Pittsfield Township. Homeowners here enjoy low-maintenance living and the convenience that downtown Ann Arbor and Saline have to offer. This Life Tested home includes 1yr, 2yr, 5yr, and 10yr limited warranties. Estimated move in July.

