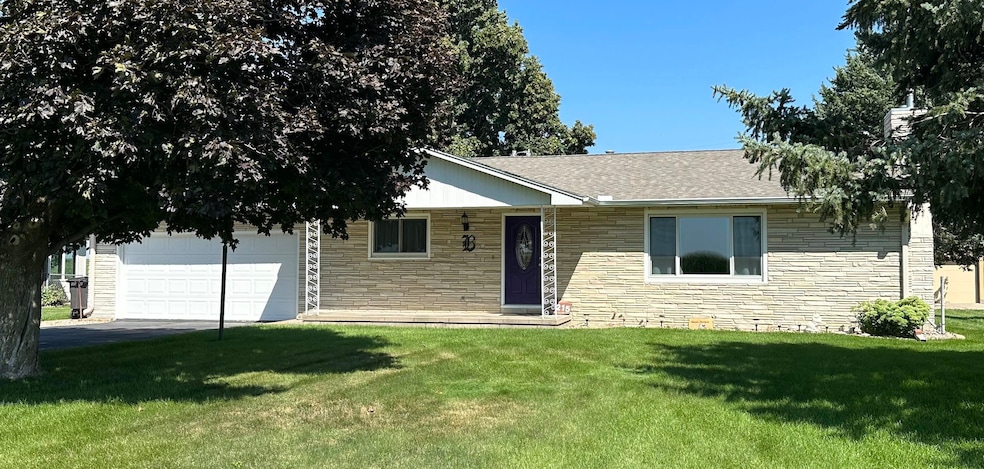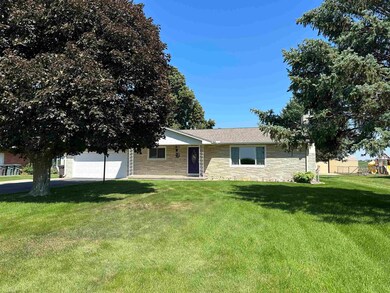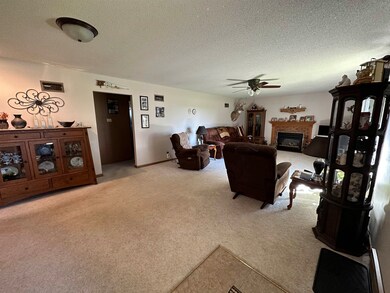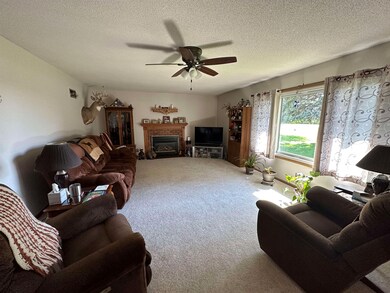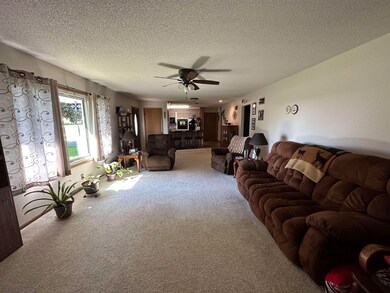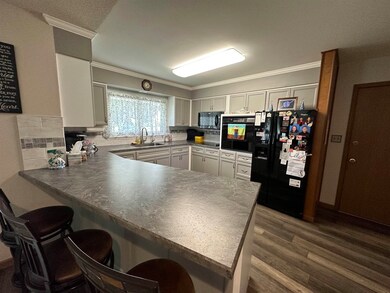
3215 S Baltimore Ave Hastings, NE 68901
Highlights
- Deck
- 2 Car Attached Garage
- Sliding Doors
- Ranch Style House
- Shed
- Forced Air Heating and Cooling System
About This Home
As of July 2024Living on the edge!!! Country feel, close to town. For a peaceful, easy, relaxed lifestyle, this well-maintained, up-dated, up-graded home, is perfect for you. New roof, windows, HVAC system, hot water heater, 5-gallon continuous pressure system, garage door opener and remote, kitchen appliances included. Gas fireplace, main floor laundry with washer/dryer. Spacious family room with lots of storage and sliding doors to the deck, where you can enjoy an amazing sun rise with your morning cup of coffee. Exterior is maintenance free. Take advantage of this opportunity.
Last Agent to Sell the Property
Real Estate Group of Hastings, Inc. Listed on: 02/26/2024
Last Buyer's Agent
NON- MEMBER
NON-MEMBER OFFICE
Home Details
Home Type
- Single Family
Est. Annual Taxes
- $2,209
Year Built
- Built in 1964
Lot Details
- Sprinkler System
- Property is zoned SF
Home Design
- Ranch Style House
- Frame Construction
- Asphalt Roof
- Vinyl Siding
- Stone
Interior Spaces
- 1,722 Sq Ft Home
- Sliding Doors
- Family Room
- Living Room with Fireplace
- Combination Kitchen and Dining Room
Kitchen
- Oven
- Cooktop
- Microwave
Flooring
- Carpet
- Laminate
- Vinyl
Bedrooms and Bathrooms
- 2 Bedrooms
- 1 Bathroom
Laundry
- Laundry on main level
- Dryer
- Washer
Parking
- 2 Car Attached Garage
- Garage Door Opener
Outdoor Features
- Deck
- Shed
Schools
- Adams Central High School
Utilities
- Forced Air Heating and Cooling System
- Well
- Gas Water Heater
- Water Softener is Owned
- Septic Tank
Listing and Financial Details
- Assessor Parcel Number 010003259
Ownership History
Purchase Details
Home Financials for this Owner
Home Financials are based on the most recent Mortgage that was taken out on this home.Similar Homes in Hastings, NE
Home Values in the Area
Average Home Value in this Area
Purchase History
| Date | Type | Sale Price | Title Company |
|---|---|---|---|
| Warranty Deed | $225,000 | Charter Title |
Mortgage History
| Date | Status | Loan Amount | Loan Type |
|---|---|---|---|
| Open | $216,000 | New Conventional | |
| Previous Owner | $54,000 | New Conventional |
Property History
| Date | Event | Price | Change | Sq Ft Price |
|---|---|---|---|---|
| 07/23/2024 07/23/24 | Sold | $225,000 | -4.3% | $131 / Sq Ft |
| 05/24/2024 05/24/24 | Pending | -- | -- | -- |
| 04/16/2024 04/16/24 | Price Changed | $235,000 | -4.1% | $136 / Sq Ft |
| 04/02/2024 04/02/24 | Price Changed | $245,000 | -0.2% | $142 / Sq Ft |
| 03/28/2024 03/28/24 | Price Changed | $245,550 | -3.9% | $143 / Sq Ft |
| 02/26/2024 02/26/24 | For Sale | $255,550 | -- | $148 / Sq Ft |
Tax History Compared to Growth
Tax History
| Year | Tax Paid | Tax Assessment Tax Assessment Total Assessment is a certain percentage of the fair market value that is determined by local assessors to be the total taxable value of land and additions on the property. | Land | Improvement |
|---|---|---|---|---|
| 2024 | $2,013 | $236,507 | $17,940 | $218,567 |
| 2023 | $2,209 | $188,461 | $17,940 | $170,521 |
| 2022 | $2,176 | $168,379 | $17,940 | $150,439 |
| 2021 | $2,014 | $166,039 | $15,600 | $150,439 |
| 2020 | $1,864 | $158,875 | $15,600 | $143,275 |
| 2019 | $1,785 | $158,875 | $15,600 | $143,275 |
| 2018 | $1,817 | $159,275 | $16,000 | $143,275 |
| 2017 | $1,607 | $142,790 | $0 | $0 |
| 2016 | $1,538 | $142,790 | $16,000 | $126,790 |
| 2010 | $1,849 | $122,725 | $15,000 | $107,725 |
Agents Affiliated with this Home
-
Sherri Patterson
S
Seller's Agent in 2024
Sherri Patterson
Real Estate Group of Hastings, Inc.
(402) 469-1368
59 Total Sales
-
N
Buyer's Agent in 2024
NON- MEMBER
NON-MEMBER OFFICE
Map
Source: REALTORS® of Greater Mid-Nebraska
MLS Number: 20240172
APN: 128-01020.00
- 3185 S Baltimore Ave
- 1465 S Wabash Ave
- 3110 S Smokey Hill Rd
- 1002 S Lincoln Ave
- 1004 Ross Ave
- 35 Haymeadow Ridge
- 34 Haymeadow Ridge
- 28 Haymeadow Ridge
- 24 Haymeadow Ridge
- 22 Haymeadow Ridge
- 20 Haymeadow Ridge
- 10 Haymeadow Ridge
- 9 Haymeadow Ridge
- 745 S Franklin Ave
- 110 E G St
- 734 S Saint Joseph Ave
- 735 S Kansas Ave
- 712 S Wabash Ave
- Lot S California
- 720 W D St
