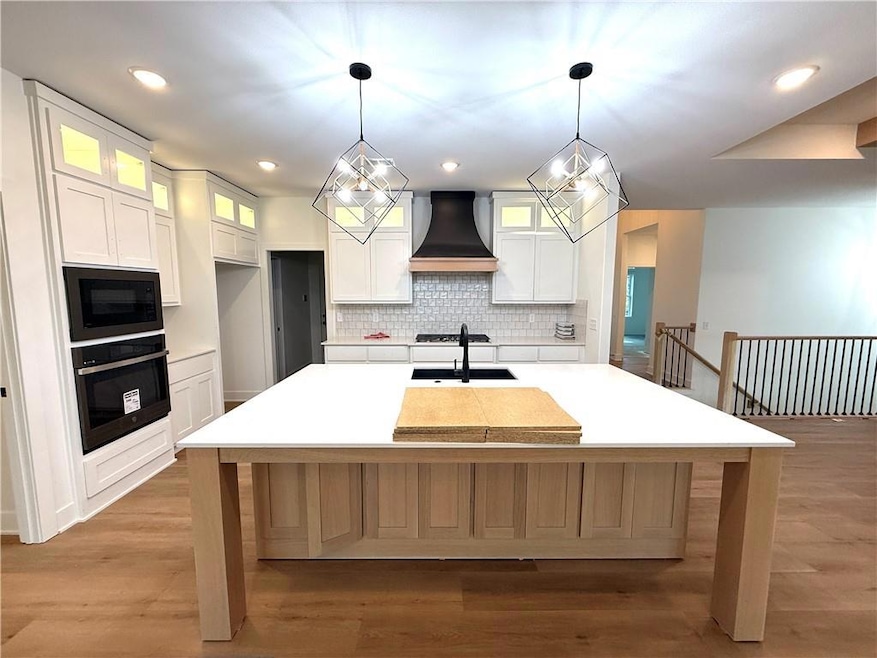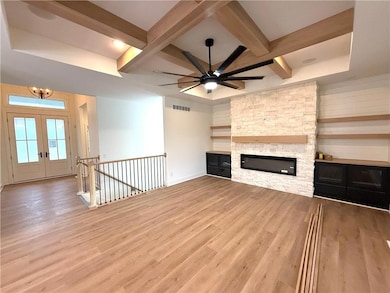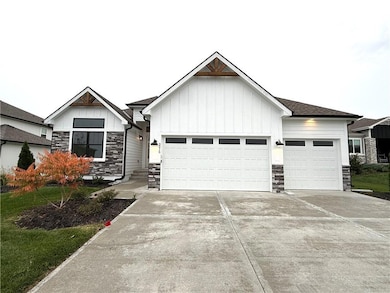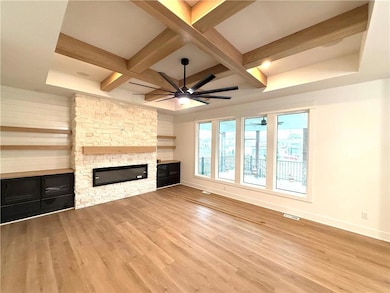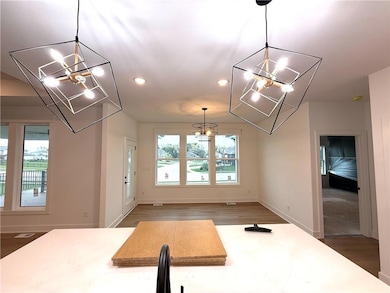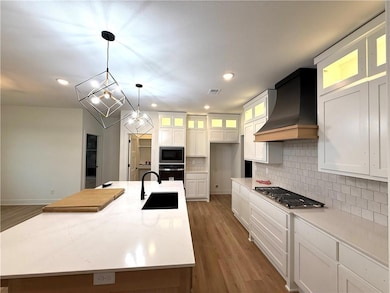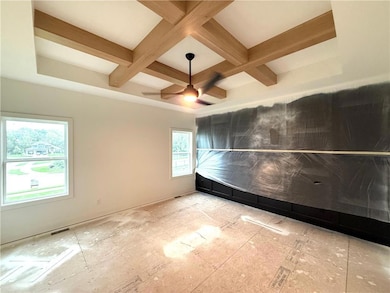3215 SW Enoch St Lee's Summit, MO 64082
Estimated payment $4,488/month
Highlights
- Custom Closet System
- Vaulted Ceiling
- Main Floor Bedroom
- Summit Pointe Elementary School Rated A
- Traditional Architecture
- Great Room with Fireplace
About This Home
Home is nearing completion. The "Willow" built by Wood Brothers Construction, Inc is a stunning home that offers exceptional living with plenty of oak trim, beams, kitchen island and more throughout the house. Lots of windows give natural sunlight throughout the house. The gourmet kitchen boasts high end finishes, gorgeous custom cabinets & large walk-in pantry. The great room has stunning oak box beams in vaulted ceiling, a long 60-inch linear custom fireplace and floating shelves over cabinets on each side of fireplace. Two main floor bedrooms are on the first floor and two bedrooms are on the lower level. The master suite is impeccable with a feature wall and box beams in vaulted ceiling. The master bath is grand and has double vanities, large walk-in shower & spacious walk-in closet. The covered deck on the back patio is spacious! Home includes landscaping and irrigation system.
Listing Agent
Chartwell Realty LLC Brokerage Phone: 816-517-2722 License #1999131923 Listed on: 08/28/2024

Co-Listing Agent
Chartwell Realty LLC Brokerage Phone: 816-517-2722 License #SP00235221
Home Details
Home Type
- Single Family
Est. Annual Taxes
- $9,413
Year Built
- Built in 2025 | Under Construction
Lot Details
- 0.26 Acre Lot
- Lot Dimensions are 141 x 70
- Cul-De-Sac
- Paved or Partially Paved Lot
- Sprinkler System
HOA Fees
- $50 Monthly HOA Fees
Parking
- 3 Car Attached Garage
- Front Facing Garage
Home Design
- Traditional Architecture
- Composition Roof
- Stone Trim
Interior Spaces
- Vaulted Ceiling
- Thermal Windows
- Great Room with Fireplace
- Family Room
- Dining Room
- Natural lighting in basement
- Fire and Smoke Detector
Kitchen
- Breakfast Area or Nook
- Eat-In Kitchen
- Walk-In Pantry
- Gas Range
- Stainless Steel Appliances
- Kitchen Island
- Quartz Countertops
- Disposal
Flooring
- Carpet
- Ceramic Tile
Bedrooms and Bathrooms
- 4 Bedrooms
- Main Floor Bedroom
- Custom Closet System
- Walk-In Closet
- 3 Full Bathrooms
Laundry
- Laundry Room
- Laundry on main level
Outdoor Features
- Playground
Schools
- Summit Pointe Elementary School
- Lee's Summit West High School
Utilities
- Central Air
- Heating System Uses Natural Gas
Listing and Financial Details
- Assessor Parcel Number 69-520-12-04-00-0-00-000
- $0 special tax assessment
Community Details
Overview
- Association fees include management
- Summit View Farms HOA
- Summit View Farms Subdivision, The Willow Floorplan
Recreation
- Community Pool
Map
Home Values in the Area
Average Home Value in this Area
Tax History
| Year | Tax Paid | Tax Assessment Tax Assessment Total Assessment is a certain percentage of the fair market value that is determined by local assessors to be the total taxable value of land and additions on the property. | Land | Improvement |
|---|---|---|---|---|
| 2025 | $157 | $53,420 | $16,598 | $36,822 |
| 2024 | $156 | $2,181 | $2,181 | -- |
| 2023 | $156 | $2,181 | $2,181 | $0 |
| 2022 | $133 | $1,649 | $1,649 | $0 |
Property History
| Date | Event | Price | List to Sale | Price per Sq Ft |
|---|---|---|---|---|
| 03/04/2025 03/04/25 | Price Changed | $692,000 | +10.7% | $222 / Sq Ft |
| 08/28/2024 08/28/24 | For Sale | $625,000 | -- | $200 / Sq Ft |
Purchase History
| Date | Type | Sale Price | Title Company |
|---|---|---|---|
| Warranty Deed | -- | None Listed On Document |
Mortgage History
| Date | Status | Loan Amount | Loan Type |
|---|---|---|---|
| Open | $475,280 | Construction |
Source: Heartland MLS
MLS Number: 2507130
APN: 69-520-12-04-00-0-00-000
- 3222 SW Enoch St
- 3221 SW Saddlebred Terrace
- 3217 SW Saddlebred Terrace
- 3205 SW Saddlebred Terrace
- 3141 SW Summit View Trail
- 2303 SW Serena Place
- 2315 SW Serena Place
- 2319 SW Serena Place
- 2314 SW Serena Place
- 3116 SW Summit View Trail
- 2317 SW Morris Dr
- The Phoenix III Plan at Summit View Farms
- The Heather Plan at Summit View Farms
- The Woodview II Plan at Summit View Farms
- The Layla II Plan at Summit View Farms
- The Layla Plan at Summit View Farms
- 2229 SW Heartland Ct
- 0 SW Hook Rd
- 2213 SW Heartland Ct
- 2234 SW Heartland Ct
- 3735 SW Knoxville Ct
- 1318 SW Manor Lake Dr
- 2300 SW Stone Bridge Ct
- 2231-2237 SW Burning Wood Ln
- 4435 SW Creekview Dr
- 700 SW Lemans Ln
- 3545 SW Harbor Dr
- 3904 SW Brian Ln
- 3500 SW Hollywood Dr
- 4050 SW La Harve Dr
- 4050 SW Laharve Dr
- 1113 SW Blazing Star Dr
- 1442 SW Winthrop Dr
- 1438 SW Winthrop Dr
- 1436 SW Winthrop Dr
- 1426 SW Winthrop Dr
- 1424 SW Winthrop Dr
- 1420 SW Winthrop Dr
- 1418 SW Winthrop Dr
- 1414 SW Winthrop Dr
