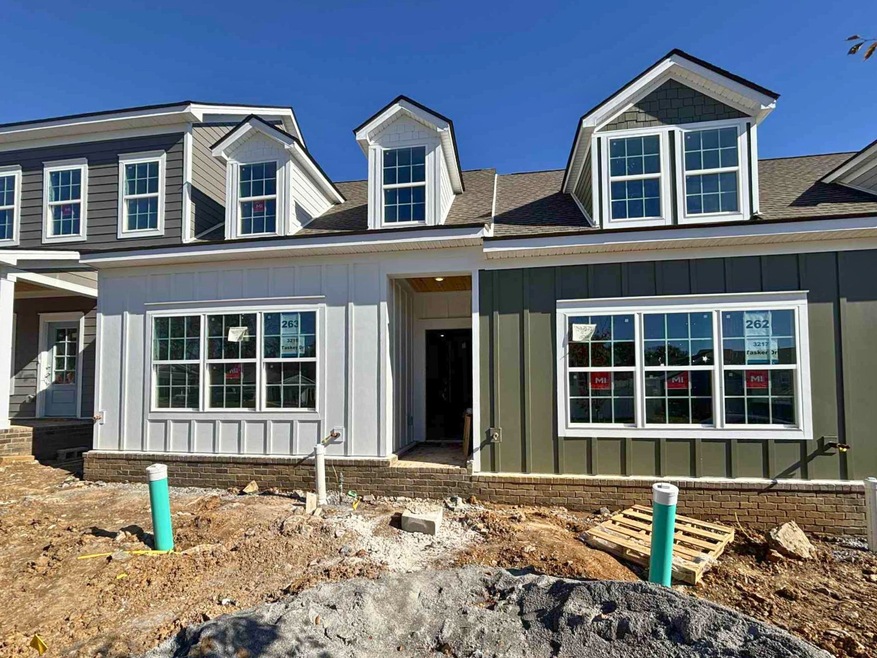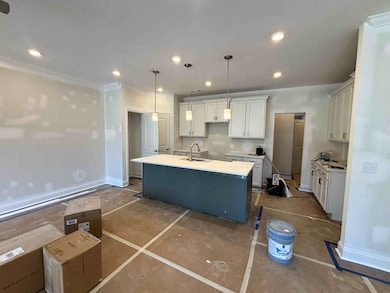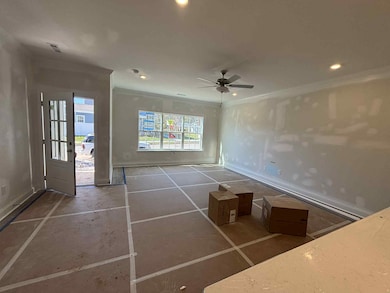3215 Tasker Dr Nashville, TN 37013
Oak Highlands NeighborhoodEstimated payment $2,440/month
Highlights
- Stainless Steel Appliances
- Double Vanity
- Community Playground
- Porch
- Patio
- Tile Flooring
About This Home
Experience the elevated style and comfort of this townhome, a beautifully designed residence in Burkitt Ridge. Offering approximately 1,400 sq. ft. of thoughtfully planned, low-maintenance living, this home combines modern finishes with a flexible layout ideal for a variety of lifestyles. The main level features a bright, open design where the kitchen, dining, and great room flow naturally together, creating an inviting environment perfect for entertaining or relaxing. The upgraded kitchen includes soft-close cabinetry, quartz countertops, stainless fixtures, a single-bowl sink, and a striking white hexagon backsplash that adds a clean, contemporary touch. The main-level primary suite provides convenience and comfort with a walk-in closet and a beautifully upgraded bath showcasing white marble – look tiled shower walls and elegant stainless fixtures. Upstairs, a generous flex room offers the versatility to function as a second bedroom, home office, studio, or private guest suite. It includes its own full bath. Outdoor living is easy with a private patio ideal for morning coffee or evening unwinding. This home offers two covered carport spots & two open driveway spots to park. With its blend of modern design, practical functionality, and carefully curated upgrades, this home stands out as an exceptional opportunity. Whether you’re downsizing, starting, or seeking convenience, this home delivers. Additional highlights include upgraded lighting, durable flooring, and a thoughtfully arranged layout that enhances everyday living. The community offers beautifully maintained surroundings, walkable streets, and convenient access to shopping, dining, and outdoor recreation. With a welcoming atmosphere and timeless design, this townhome provides a blend of comfort & simplicity.
Listing Agent
Regent Realty Brokerage Phone: 6158217248 License #376124 Listed on: 11/18/2025
Townhouse Details
Home Type
- Townhome
Est. Annual Taxes
- $438
Year Built
- Built in 2025
Lot Details
- 2,178 Sq Ft Lot
- Back Yard Fenced
- Irrigation
HOA Fees
- $243 Monthly HOA Fees
Home Design
- Brick Exterior Construction
- Asphalt Roof
- Hardboard
Interior Spaces
- 1,475 Sq Ft Home
- Property has 2 Levels
- Ceiling Fan
- Washer and Electric Dryer Hookup
Kitchen
- Microwave
- Dishwasher
- Stainless Steel Appliances
- Disposal
Flooring
- Carpet
- Laminate
- Tile
Bedrooms and Bathrooms
- 2 Bedrooms | 1 Main Level Bedroom
- Double Vanity
Home Security
Parking
- 4 Parking Spaces
- 2 Carport Spaces
- Alley Access
Outdoor Features
- Patio
- Porch
Schools
- Henry C. Maxwell Elementary School
- Thurgood Marshall Middle School
- Cane Ridge High School
Utilities
- Central Heating and Cooling System
- Heating System Uses Natural Gas
- Underground Utilities
- High-Efficiency Water Heater
Listing and Financial Details
- Property Available on 12/17/25
- Tax Lot 263
- Assessor Parcel Number 187010B26300CO
Community Details
Overview
- $550 One-Time Secondary Association Fee
- Association fees include ground maintenance, insurance, internet, trash
- Burkitt Ridge Subdivision
Recreation
- Community Playground
- Dog Park
Pet Policy
- Pets Allowed
Security
- Fire and Smoke Detector
Map
Home Values in the Area
Average Home Value in this Area
Tax History
| Year | Tax Paid | Tax Assessment Tax Assessment Total Assessment is a certain percentage of the fair market value that is determined by local assessors to be the total taxable value of land and additions on the property. | Land | Improvement |
|---|---|---|---|---|
| 2024 | $438 | $15,000 | $15,000 | $0 |
Source: Realtracs
MLS Number: 3047707
APN: 187-01-0B-263.00
- 2004 Ruby Mae Alley
- 112 Ireton Alley
- 106 Ireton Alley
- 3201 Tasker Dr
- 513 Perrin Alley
- 872 Westcott Ln
- 3254 Tasker Dr
- 870 Westcott Ln
- 233 Ben Hill Dr
- 235 Ben Hill Dr
- 1308 Belgove Alley
- 856 Westcott Ln
- 3263 Tasker Dr
- High Point Plan at Burkitt Ridge
- Valley View Plan at Burkitt Ridge
- Morgan Plan at Burkitt Ridge
- Sugarland Plan at Burkitt Ridge
- Muir I Plan at Burkitt Ridge
- 821 Westcott Ln
- 118 Buckfast Ln
- 866 Westcott Ln
- 4201 Camdale Dr
- 3338 Tasker Dr
- 6944 Burkitt Rd
- 3321 Balfron Dr
- 1123 Frewin St
- 744 Westcott Ln
- 408 Marlowe Ct
- 8273 Middlewick Ln
- 300 Kara Ln
- 8260 Middlewick Ln
- 612 Heck Ln
- 345 Kara Ln
- 164 Burkitt Commons Ave
- 1015 Gant Hill Dr
- 8209 Warbler Way
- 7416 Maggie Dr
- 7827 Rainey Dr
- 208 Parker Dr
- 7863 Rainey Dr



