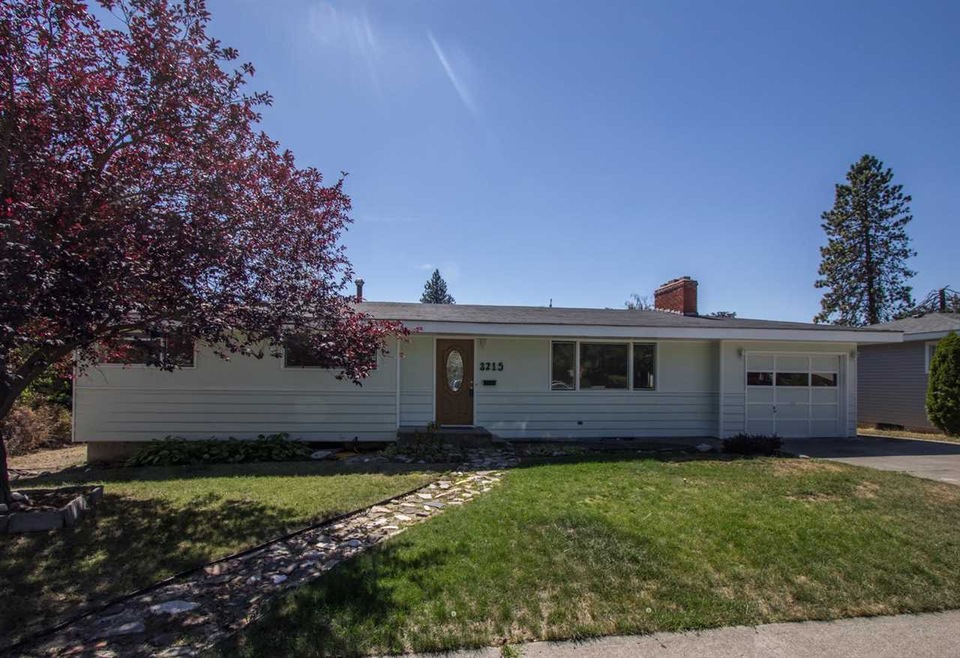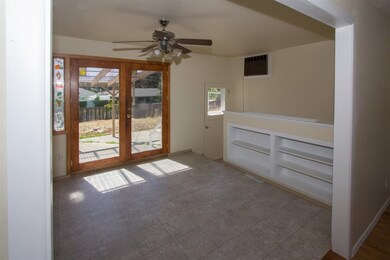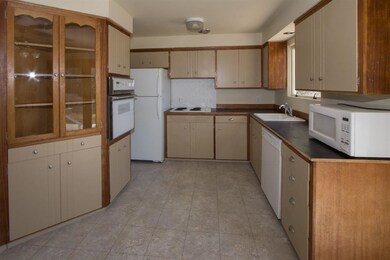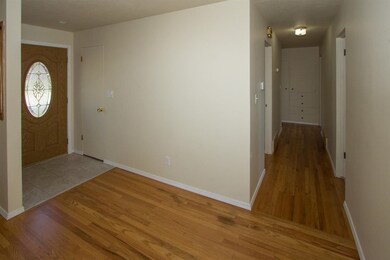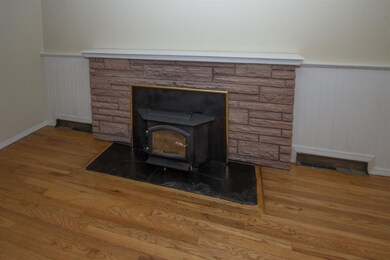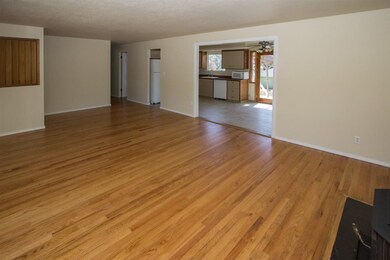
3215 W Houston Ave Spokane, WA 99208
South Indian Trail NeighborhoodHighlights
- 2 Fireplaces
- Separate Formal Living Room
- 1 Car Attached Garage
- Balboa Elementary School Rated 9+
- Workshop
- Building Patio
About This Home
As of December 2024Charming mid-century modern 4 bed / 3 bath rancher! Two blocks to Bemis Elementary. Beautiful hardwood floors, Fireplace up and down, newly painted inside and out, New furnace, hot water tank, and dishwasher in the last 2 years. Master Suite and newly carpeted basement with fireplace and rec room. Build your own dream backyard with covered patio included!
Home Details
Home Type
- Single Family
Est. Annual Taxes
- $1,605
Year Built
- Built in 1958
Lot Details
- 8,400 Sq Ft Lot
- Back Yard Fenced
- Level Lot
Parking
- 1 Car Attached Garage
Home Design
- Composition Roof
- Wood Siding
Interior Spaces
- 2,419 Sq Ft Home
- 1-Story Property
- 2 Fireplaces
- Wood Burning Fireplace
- Fireplace Features Masonry
- Separate Formal Living Room
- Dining Room
Kitchen
- Built-In Range
- Dishwasher
Bedrooms and Bathrooms
- 4 Bedrooms
- 3 Bathrooms
Partially Finished Basement
- Basement Fills Entire Space Under The House
- Recreation or Family Area in Basement
- Workshop
- Laundry in Basement
Schools
- Bemis Elementary School
- Salk Middle School
- Shadle Park High School
Utilities
- Forced Air Heating and Cooling System
- Cooling System Mounted In Outer Wall Opening
- Heating System Uses Gas
- Private Water Source
- Internet Available
- Cable TV Available
Community Details
- Building Patio
Listing and Financial Details
- Assessor Parcel Number 26264.1707
Ownership History
Purchase Details
Home Financials for this Owner
Home Financials are based on the most recent Mortgage that was taken out on this home.Purchase Details
Home Financials for this Owner
Home Financials are based on the most recent Mortgage that was taken out on this home.Purchase Details
Purchase Details
Home Financials for this Owner
Home Financials are based on the most recent Mortgage that was taken out on this home.Purchase Details
Home Financials for this Owner
Home Financials are based on the most recent Mortgage that was taken out on this home.Similar Homes in Spokane, WA
Home Values in the Area
Average Home Value in this Area
Purchase History
| Date | Type | Sale Price | Title Company |
|---|---|---|---|
| Warranty Deed | $389,900 | Ticor Title | |
| Warranty Deed | $389,900 | Ticor Title | |
| Warranty Deed | $163,000 | Inland Professional Title Ll | |
| Quit Claim Deed | -- | None Available | |
| Warranty Deed | $149,350 | Spokane County Title Co | |
| Warranty Deed | $107,500 | Spokane County Title |
Mortgage History
| Date | Status | Loan Amount | Loan Type |
|---|---|---|---|
| Open | $366,757 | FHA | |
| Closed | $366,757 | FHA | |
| Previous Owner | $149,650 | New Conventional | |
| Previous Owner | $149,350 | Purchase Money Mortgage | |
| Previous Owner | $51,972 | Credit Line Revolving | |
| Previous Owner | $55,000 | No Value Available |
Property History
| Date | Event | Price | Change | Sq Ft Price |
|---|---|---|---|---|
| 12/05/2024 12/05/24 | Sold | $389,900 | 0.0% | $161 / Sq Ft |
| 11/10/2024 11/10/24 | Pending | -- | -- | -- |
| 11/01/2024 11/01/24 | For Sale | $389,900 | +139.2% | $161 / Sq Ft |
| 10/19/2016 10/19/16 | Sold | $163,000 | -4.1% | $67 / Sq Ft |
| 09/08/2016 09/08/16 | Pending | -- | -- | -- |
| 08/18/2016 08/18/16 | For Sale | $169,900 | -- | $70 / Sq Ft |
Tax History Compared to Growth
Tax History
| Year | Tax Paid | Tax Assessment Tax Assessment Total Assessment is a certain percentage of the fair market value that is determined by local assessors to be the total taxable value of land and additions on the property. | Land | Improvement |
|---|---|---|---|---|
| 2024 | $3,268 | $329,100 | $90,000 | $239,100 |
| 2023 | $3,152 | $353,000 | $90,000 | $263,000 |
| 2022 | $2,864 | $322,100 | $75,000 | $247,100 |
| 2021 | $2,527 | $212,200 | $40,000 | $172,200 |
| 2020 | $2,463 | $199,200 | $40,000 | $159,200 |
| 2019 | $2,195 | $183,500 | $30,000 | $153,500 |
| 2018 | $2,278 | $163,600 | $30,000 | $133,600 |
| 2017 | $2,254 | $164,900 | $30,000 | $134,900 |
| 2016 | $2,192 | $156,900 | $25,000 | $131,900 |
| 2015 | $2,285 | $160,000 | $25,000 | $135,000 |
| 2014 | -- | $158,500 | $25,000 | $133,500 |
| 2013 | -- | $0 | $0 | $0 |
Agents Affiliated with this Home
-
Anthony Patterson

Seller's Agent in 2024
Anthony Patterson
Amplify Real Estate Services
(509) 998-8170
1 in this area
159 Total Sales
-
Katie Boylan

Buyer's Agent in 2024
Katie Boylan
Haven Real Estate Group
(509) 987-7222
1 in this area
44 Total Sales
-
Ron McIntire

Seller's Agent in 2016
Ron McIntire
Choice Realty
(509) 951-7653
2 in this area
171 Total Sales
Map
Source: Spokane Association of REALTORS®
MLS Number: 201623320
APN: 26264.1707
- 3306 W Francis Ave
- 3006 W Francis Ave
- 1307 W Decatur Ave
- 3105 W Decatur Ave
- 6107 N A St
- 3204 W Weile Ave
- 3144 W Eloika Ave
- 2825 W Woodside Ave
- 7120 N Audubon Dr
- 3140 W Central Ave
- 3015 W Eloika Ave
- 3404 W Excell Ave
- 3515 W Excell Ln
- 4004 W Taft Dr
- 6104 N Sutherlin St
- 5521 N C St
- 5512 N G St
- 6514 N Sutherlin St
- 5516 N Fleming St
- 3204 W Queen Place
