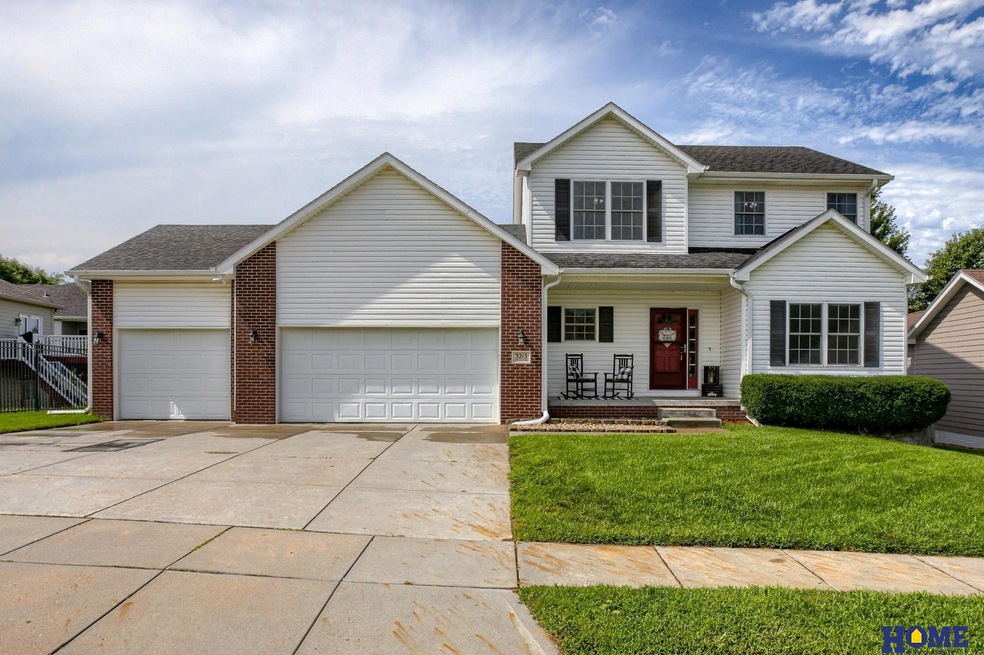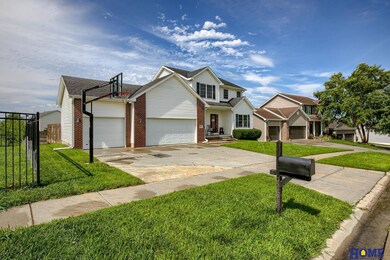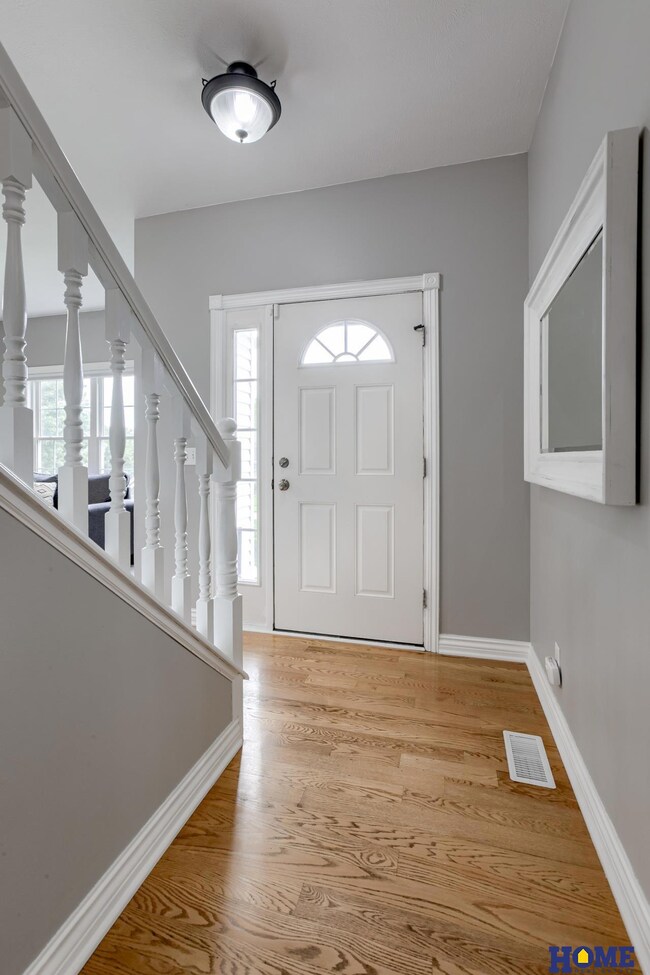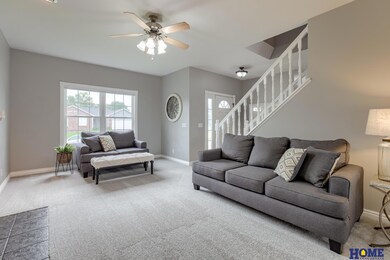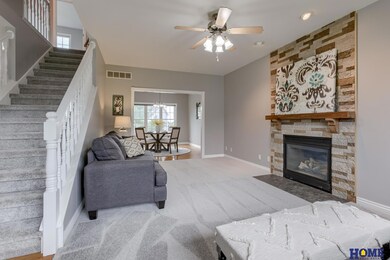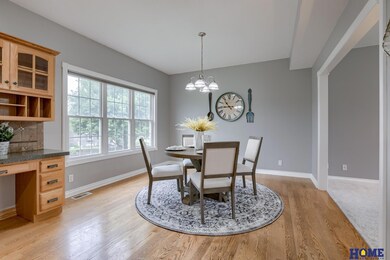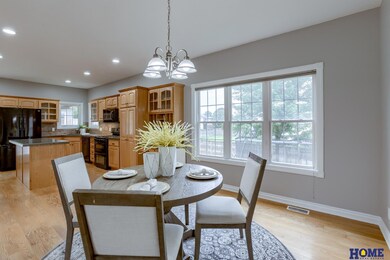
3215 Whitlock Rd Lincoln, NE 68516
Porter Ridge NeighborhoodEstimated Value: $361,000 - $415,724
Highlights
- Traditional Architecture
- Engineered Wood Flooring
- Porch
- Cavett Elementary School Rated A-
- 1 Fireplace
- 3 Car Attached Garage
About This Home
As of August 2023Perched atop Pine Lake Heights within walking distance from Cavett Elementary is 3215 Whitlock. A solidly built, sweet 2-story home surrounded by a fully fenced yard. Upon entry you’ll enjoy the freshly painted trim and walls as well as new carpet throughout. The heart of the home lies the spacious kitchen and dining. The impressive 29x12 space encompasses solid wood floors, lg center island, corner sink, & pullout cabinetry. A covered deck can be accessed through the kitchen w/dedicated laundry down the hall. A main floor living room features floor to ceiling stone surrounded gas fp. Head upstairs where you’ll find 3 of the 4 bedrooms. Spacious indeed the primary is 19x12 with bamboo eng wood floors. The daylight bsmt features a rec room with built-ins, a 4th legal bedroom & full bath. Containing 2,342 sf finish as well as a newer roof, gutters & downspouts this house is a must see!
Last Agent to Sell the Property
HOME Real Estate License #20160082 Listed on: 07/19/2023

Home Details
Home Type
- Single Family
Est. Annual Taxes
- $5,482
Year Built
- Built in 2001
Lot Details
- 8,578 Sq Ft Lot
- Lot Dimensions are 110 x 83 x 109.57 x 43.55
- Wood Fence
- Aluminum or Metal Fence
- Sprinkler System
HOA Fees
- $8 Monthly HOA Fees
Parking
- 3 Car Attached Garage
- Garage Door Opener
Home Design
- Traditional Architecture
- Brick Exterior Construction
- Composition Roof
- Vinyl Siding
- Concrete Perimeter Foundation
Interior Spaces
- 2-Story Property
- Ceiling Fan
- 1 Fireplace
- Two Story Entrance Foyer
- Natural lighting in basement
Kitchen
- Oven or Range
- Microwave
- Dishwasher
- Disposal
Flooring
- Engineered Wood
- Wall to Wall Carpet
- Vinyl
Bedrooms and Bathrooms
- 4 Bedrooms
Outdoor Features
- Covered Deck
- Porch
Schools
- Cavett Elementary School
- Scott Middle School
- Lincoln Southwest High School
Utilities
- Forced Air Heating and Cooling System
Community Details
- Pine Lake Heights Association
- Porter Ridge/Pine Lake Heights Subdivision
Listing and Financial Details
- Assessor Parcel Number 1619302013000
Ownership History
Purchase Details
Home Financials for this Owner
Home Financials are based on the most recent Mortgage that was taken out on this home.Purchase Details
Home Financials for this Owner
Home Financials are based on the most recent Mortgage that was taken out on this home.Purchase Details
Purchase Details
Home Financials for this Owner
Home Financials are based on the most recent Mortgage that was taken out on this home.Purchase Details
Similar Homes in Lincoln, NE
Home Values in the Area
Average Home Value in this Area
Purchase History
| Date | Buyer | Sale Price | Title Company |
|---|---|---|---|
| Stroem Jan Erik | $395,000 | Home Services Title | |
| Zupancic Adam J | $299,000 | Homeservices Title | |
| House John P | -- | None Available | |
| House John P | $185,000 | -- | |
| Meyer Homes Inc | $35,000 | -- |
Mortgage History
| Date | Status | Borrower | Loan Amount |
|---|---|---|---|
| Open | Stroem Jan Erik | $345,000 | |
| Previous Owner | Zupancic Adam J | $300,000 | |
| Previous Owner | Zupancic Adam J | $269,100 | |
| Previous Owner | House John P | $156,650 |
Property History
| Date | Event | Price | Change | Sq Ft Price |
|---|---|---|---|---|
| 08/25/2023 08/25/23 | Sold | $395,000 | -1.0% | $169 / Sq Ft |
| 07/25/2023 07/25/23 | Pending | -- | -- | -- |
| 07/19/2023 07/19/23 | For Sale | $399,000 | +33.4% | $170 / Sq Ft |
| 06/12/2020 06/12/20 | Sold | $299,000 | 0.0% | $128 / Sq Ft |
| 04/01/2020 04/01/20 | Pending | -- | -- | -- |
| 02/18/2020 02/18/20 | For Sale | $299,000 | -- | $128 / Sq Ft |
Tax History Compared to Growth
Tax History
| Year | Tax Paid | Tax Assessment Tax Assessment Total Assessment is a certain percentage of the fair market value that is determined by local assessors to be the total taxable value of land and additions on the property. | Land | Improvement |
|---|---|---|---|---|
| 2024 | $5,236 | $375,300 | $70,000 | $305,300 |
| 2023 | $5,980 | $356,800 | $70,000 | $286,800 |
| 2022 | $5,806 | $291,300 | $55,000 | $236,300 |
| 2021 | $5,492 | $291,300 | $55,000 | $236,300 |
| 2020 | $4,993 | $261,300 | $55,000 | $206,300 |
| 2019 | $4,993 | $261,300 | $55,000 | $206,300 |
| 2018 | $4,708 | $245,300 | $55,000 | $190,300 |
| 2017 | $4,752 | $245,300 | $55,000 | $190,300 |
| 2016 | $4,379 | $224,900 | $45,000 | $179,900 |
| 2015 | $4,349 | $224,900 | $45,000 | $179,900 |
| 2014 | $4,135 | $212,600 | $45,000 | $167,600 |
| 2013 | -- | $210,200 | $45,000 | $165,200 |
Agents Affiliated with this Home
-
Daria Springer

Seller's Agent in 2023
Daria Springer
HOME Real Estate
(402) 440-4259
2 in this area
305 Total Sales
-
Marsha Artz

Seller Co-Listing Agent in 2023
Marsha Artz
HOME Real Estate
(402) 525-1215
2 in this area
324 Total Sales
-
James Austin

Buyer's Agent in 2023
James Austin
HOME Real Estate
(402) 499-4343
1 in this area
103 Total Sales
Map
Source: Great Plains Regional MLS
MLS Number: 22316091
APN: 16-19-302-013-000
- 7620 S 34th St
- 7700 O'Rourke Dr
- 7350 S 33rd St
- 7440 Collister Rd
- 7929 S 37th St
- 8120 Mcbride Ave
- 7627 S 38th St
- 8260 S Tularosa Ln
- 7425 S 28th St
- 3552 O'Sullivan Rd
- 3848 Cabo Dr
- 3930 San Juan Cir
- 9421 Elk Creek Dr
- 7646 Elk Creek Dr
- 7914 S 42nd St
- 7508 Plum Creek Dr
- 3750 Twin Creek Rd
- 2438 Grainger Pkwy
- 10225 S 33rd St
- 10301 S 33rd St
- 3215 Whitlock Rd
- 3201 Whitlock Rd
- 7601 S 33rd St
- 2954 Omalley Cir
- 2948 Omalley Cir
- 3125 Whitlock Rd
- 3200 Whitlock Rd
- 0 Whitlock Rd
- 7625 S 33rd St
- 3208 Whitlock Rd
- 2942 Omalley Cir
- 3130 Whitlock Rd
- 2960 Omalley Cir
- 3220 Whitlock Rd
- 3101 Whitlock Rd
- 3120 Whitlock Rd
- 255 S 33rd St
- 125 S 33rd St
- 105 S 33rd St
- 115 S 33rd St
