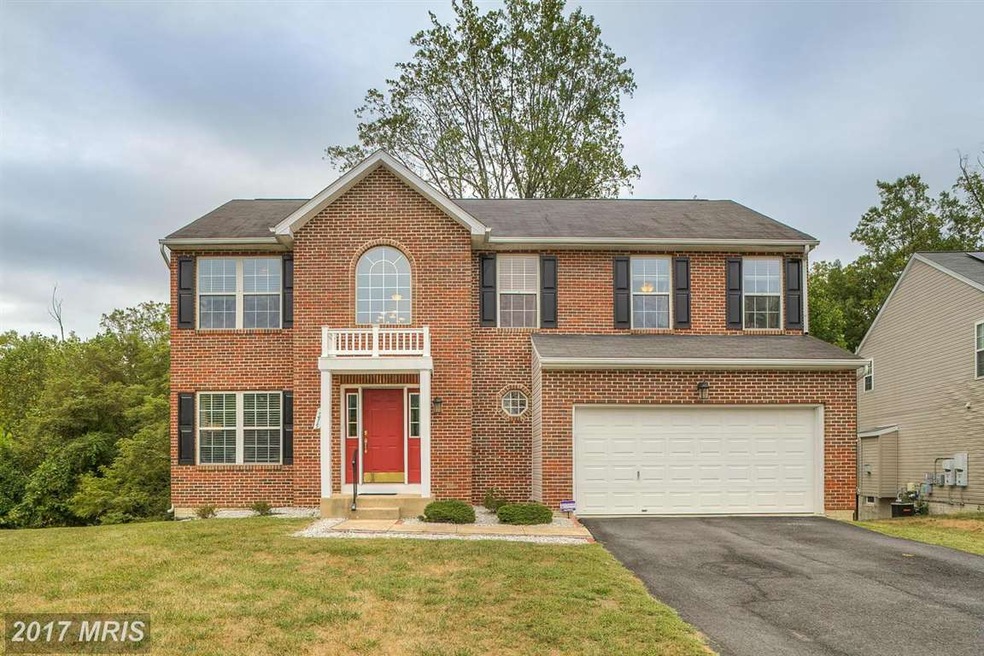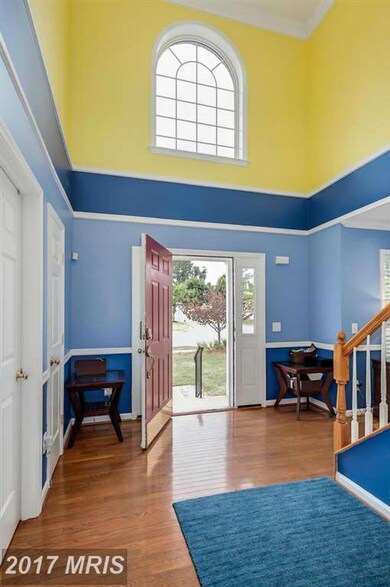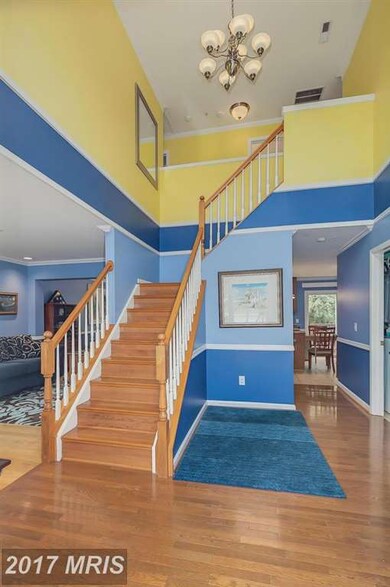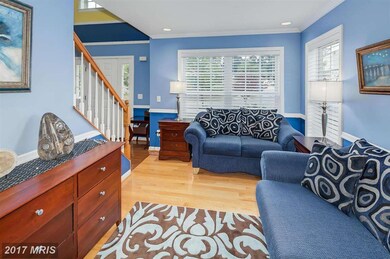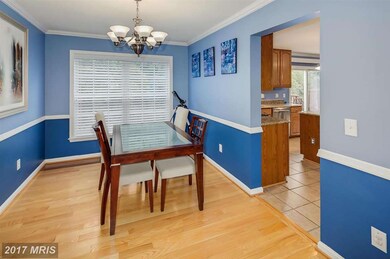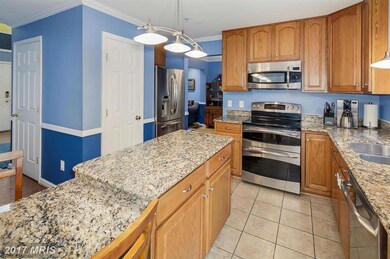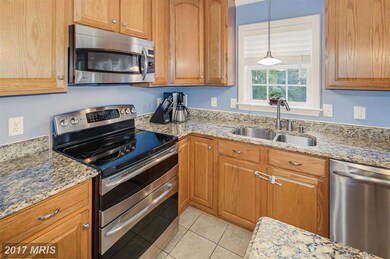
3215 Winter Park Ct Upper Marlboro, MD 20774
Highlights
- Above Ground Pool
- Colonial Architecture
- Combination Kitchen and Living
- Open Floorplan
- Wood Flooring
- Upgraded Countertops
About This Home
As of January 2022Immaculate brick front colonial with all the upgrades. This 5 BR 3 bath home sports hard wood floors, upgraded kitchen with granite C/T and SS APLS, custom wood blinds, master bedroom with his and hers walk-in closets, master bath with spa tub, ceiling fans in BR's, and gas FP. Finished basement with full bath, bedroom, fitness room, and wet bar. Large custom deck, hot tub, pool and much more.
Last Agent to Sell the Property
Russell Chandler
Redfin Corp Listed on: 09/24/2015

Home Details
Home Type
- Single Family
Est. Annual Taxes
- $3,869
Year Built
- Built in 2004
Lot Details
- 10,013 Sq Ft Lot
- Property is in very good condition
- Property is zoned RR
HOA Fees
- $35 Monthly HOA Fees
Parking
- 2 Car Attached Garage
- Garage Door Opener
- Driveway
Home Design
- Colonial Architecture
- Brick Exterior Construction
Interior Spaces
- 2,344 Sq Ft Home
- Property has 3 Levels
- Open Floorplan
- Ceiling Fan
- Screen For Fireplace
- Fireplace Mantel
- Window Treatments
- Window Screens
- Family Room Off Kitchen
- Combination Kitchen and Living
- Dining Area
- Wood Flooring
- Home Security System
Kitchen
- Eat-In Kitchen
- Stove
- Microwave
- Ice Maker
- Dishwasher
- Upgraded Countertops
- Disposal
Bedrooms and Bathrooms
- 5 Bedrooms
- En-Suite Bathroom
- 3.5 Bathrooms
Laundry
- Dryer
- Washer
Finished Basement
- Basement Fills Entire Space Under The House
- Rear Basement Entry
Pool
- Above Ground Pool
- Spa
Utilities
- Forced Air Heating and Cooling System
- Natural Gas Water Heater
Community Details
- La Dova Heights Subdivision
Listing and Financial Details
- Tax Lot 8
- Assessor Parcel Number 17202754299
Ownership History
Purchase Details
Home Financials for this Owner
Home Financials are based on the most recent Mortgage that was taken out on this home.Purchase Details
Home Financials for this Owner
Home Financials are based on the most recent Mortgage that was taken out on this home.Purchase Details
Purchase Details
Similar Homes in Upper Marlboro, MD
Home Values in the Area
Average Home Value in this Area
Purchase History
| Date | Type | Sale Price | Title Company |
|---|---|---|---|
| Special Warranty Deed | $545,000 | New Title Company Name | |
| Interfamily Deed Transfer | -- | First American | |
| Deed | $75,000 | -- | |
| Deed | $345,000 | -- |
Mortgage History
| Date | Status | Loan Amount | Loan Type |
|---|---|---|---|
| Open | $436,000 | New Conventional | |
| Previous Owner | $253,200 | New Conventional |
Property History
| Date | Event | Price | Change | Sq Ft Price |
|---|---|---|---|---|
| 01/20/2022 01/20/22 | Sold | $545,000 | +2.5% | $233 / Sq Ft |
| 12/16/2021 12/16/21 | For Sale | $531,900 | +41.8% | $227 / Sq Ft |
| 12/18/2015 12/18/15 | Sold | $375,000 | -6.0% | $160 / Sq Ft |
| 10/16/2015 10/16/15 | Pending | -- | -- | -- |
| 09/24/2015 09/24/15 | For Sale | $399,000 | -- | $170 / Sq Ft |
Tax History Compared to Growth
Tax History
| Year | Tax Paid | Tax Assessment Tax Assessment Total Assessment is a certain percentage of the fair market value that is determined by local assessors to be the total taxable value of land and additions on the property. | Land | Improvement |
|---|---|---|---|---|
| 2024 | $7,124 | $452,533 | $0 | $0 |
| 2023 | $6,551 | $414,100 | $71,200 | $342,900 |
| 2022 | $9,574 | $407,300 | $0 | $0 |
| 2021 | $9,473 | $400,500 | $0 | $0 |
| 2020 | $6,248 | $393,700 | $70,600 | $323,100 |
| 2019 | $5,122 | $357,700 | $0 | $0 |
| 2018 | $4,911 | $321,700 | $0 | $0 |
| 2017 | $4,430 | $285,700 | $0 | $0 |
| 2016 | -- | $271,333 | $0 | $0 |
| 2015 | $4,860 | $256,967 | $0 | $0 |
| 2014 | $4,860 | $242,600 | $0 | $0 |
Agents Affiliated with this Home
-
Cynthia Marshall-McFarland

Seller's Agent in 2022
Cynthia Marshall-McFarland
BHHS PenFed (actual)
(301) 412-2440
1 in this area
59 Total Sales
-
Tamara Whitehurst

Buyer's Agent in 2022
Tamara Whitehurst
Gallery Collective
(240) 640-7445
1 in this area
93 Total Sales
-
Russell Chandler
R
Seller's Agent in 2015
Russell Chandler
Redfin Corp
-
Cynthia Taylor

Buyer's Agent in 2015
Cynthia Taylor
Century 21 New Millennium
(301) 646-1319
132 Total Sales
Map
Source: Bright MLS
MLS Number: 1001055405
APN: 20-2754299
- 9606 Cedar Crest Way
- 3111 Barcroft Dr
- 3116 Barcroft Dr
- 9900 Quiet Glen Ct
- 9903 Quiet Glen Ct
- 3609 Jeff Rd
- 9317 Hobart St
- 3038 Mia Ln
- 3612 Jeff Rd
- 3516 Jeff Rd
- 2703 Brownlee Ct
- 3627 Tyrol Dr
- 9303 Geaton Park Place
- 9217 Hobart St
- 9815 Oxbridge Way
- 9409 Geaton Park Place
- 9405 Geaton Park Place
- 9204 Eason St
- 9423 Geaton Park Place
- 2606 Saint Nicholas Way
