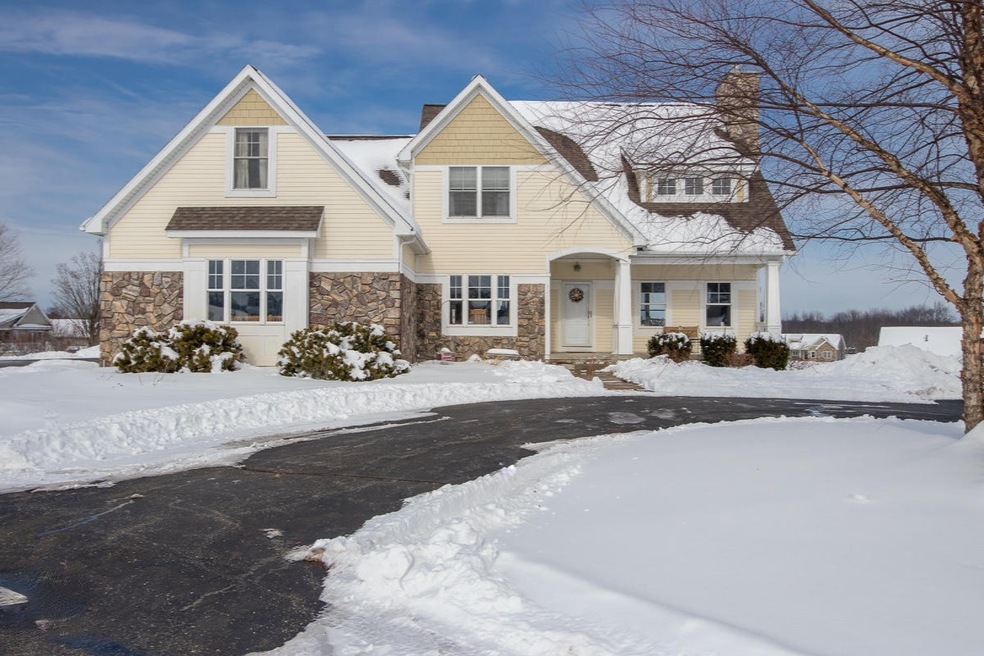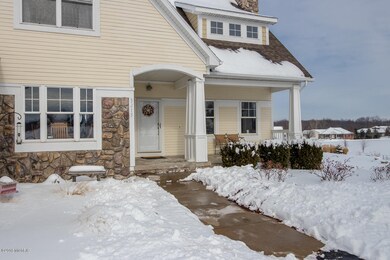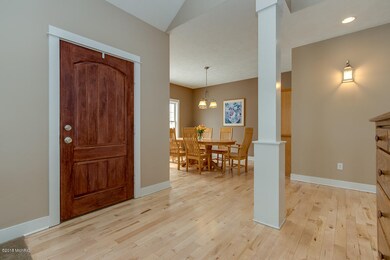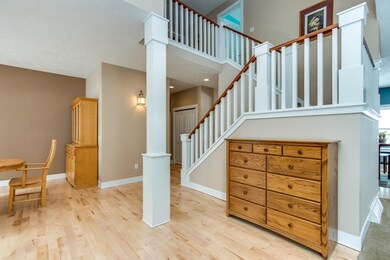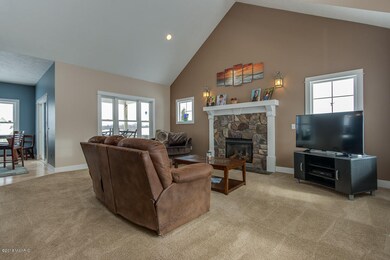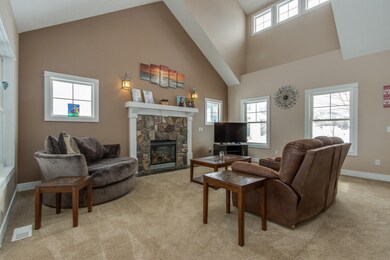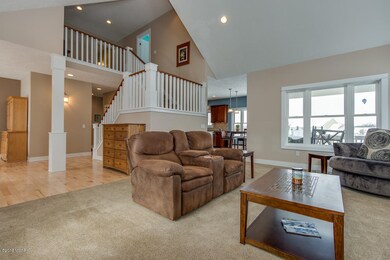
3215 Woodsview Hills Dr SE Unit 2 Caledonia, MI 49316
Estimated Value: $674,000 - $920,000
Highlights
- 0.93 Acre Lot
- Colonial Architecture
- Wood Flooring
- Dutton Elementary School Rated A
- Recreation Room
- Sun or Florida Room
About This Home
As of May 2018Custom built home,Caledonia Schools. Circular driveway when you drive up with a great open view all around it. Inside you will find 5 bedrooms and 3 1/2 bathrooms. The master suite is on the main floor with large walk-in closet. There are two other large bedrooms upstairs and a large bonus room /bedroom and full bathroom. On the main floor there is a beautiful kitchen with cherry cabinets , New quartz counter tops on the island and counters. Newly finished maple wood floors in the kitchen, eating area and the formal dining room. Spacious living room with gas fireplace and 15 foot cathedral ceilings. Covered porch off the eating area. Basement with theater room/5th BR, huge rec room with wet bar ,full bathroom.Neighborhood common areas with basketball court and swing sets.
Last Agent to Sell the Property
Keller Williams GR East License #6501262294 Listed on: 02/15/2018

Home Details
Home Type
- Single Family
Est. Annual Taxes
- $4,376
Year Built
- Built in 2005
Lot Details
- 0.93 Acre Lot
- Shrub
- Sprinkler System
HOA Fees
- $58 Monthly HOA Fees
Parking
- 3 Car Attached Garage
Home Design
- Colonial Architecture
- HardiePlank Siding
- Vinyl Siding
Interior Spaces
- 2-Story Property
- Wet Bar
- Gas Log Fireplace
- Mud Room
- Living Room with Fireplace
- Dining Area
- Recreation Room
- Sun or Florida Room
- Wood Flooring
Kitchen
- Eat-In Kitchen
- Range
- Microwave
- Dishwasher
- Kitchen Island
- Snack Bar or Counter
- Disposal
Bedrooms and Bathrooms
- 5 Bedrooms | 1 Main Level Bedroom
Laundry
- Laundry on main level
- Dryer
- Washer
Basement
- 1 Bedroom in Basement
- Natural lighting in basement
Location
- Mineral Rights Excluded
Utilities
- Forced Air Heating and Cooling System
- Heating System Uses Natural Gas
- Well
- Natural Gas Water Heater
- Water Softener is Owned
- Septic System
- High Speed Internet
- Phone Available
- Cable TV Available
Community Details
Recreation
- Community Playground
Ownership History
Purchase Details
Purchase Details
Home Financials for this Owner
Home Financials are based on the most recent Mortgage that was taken out on this home.Purchase Details
Home Financials for this Owner
Home Financials are based on the most recent Mortgage that was taken out on this home.Purchase Details
Home Financials for this Owner
Home Financials are based on the most recent Mortgage that was taken out on this home.Purchase Details
Home Financials for this Owner
Home Financials are based on the most recent Mortgage that was taken out on this home.Similar Homes in Caledonia, MI
Home Values in the Area
Average Home Value in this Area
Purchase History
| Date | Buyer | Sale Price | Title Company |
|---|---|---|---|
| Peschel Alex J | -- | None Available | |
| Peschel Kristin | $384,000 | Grand Rapids Title Co | |
| Davis Janice | $266,250 | Chicago Title Of Michigan I | |
| Davis Gary | $281,000 | Grand Rapids Title | |
| Godwin Loren S | $50,000 | -- |
Mortgage History
| Date | Status | Borrower | Loan Amount |
|---|---|---|---|
| Open | Peschel Alex J | $303,500 | |
| Closed | Peschel Kristin | $307,200 | |
| Previous Owner | Davis Janice | $213,000 | |
| Previous Owner | Davis Gary | $50,000 | |
| Previous Owner | Davis Gary | $227,000 | |
| Previous Owner | Davis Janice T | $225,240 | |
| Previous Owner | Davis Janice T | $224,800 | |
| Previous Owner | Godwin Loren S | $284,000 | |
| Previous Owner | Godwin Loren S | $272,500 |
Property History
| Date | Event | Price | Change | Sq Ft Price |
|---|---|---|---|---|
| 05/24/2018 05/24/18 | Sold | $384,000 | -6.3% | $99 / Sq Ft |
| 04/26/2018 04/26/18 | Pending | -- | -- | -- |
| 02/15/2018 02/15/18 | For Sale | $410,000 | -- | $106 / Sq Ft |
Tax History Compared to Growth
Tax History
| Year | Tax Paid | Tax Assessment Tax Assessment Total Assessment is a certain percentage of the fair market value that is determined by local assessors to be the total taxable value of land and additions on the property. | Land | Improvement |
|---|---|---|---|---|
| 2024 | $7,118 | $325,200 | $0 | $0 |
| 2022 | $0 | $262,300 | $0 | $0 |
| 2021 | $0 | $220,900 | $0 | $0 |
| 2020 | $0 | $237,700 | $0 | $0 |
| 2019 | $0 | $220,400 | $0 | $0 |
| 2018 | $0 | $197,700 | $20,300 | $177,400 |
| 2017 | $0 | $183,600 | $0 | $0 |
| 2016 | $0 | $166,800 | $0 | $0 |
| 2015 | -- | $166,800 | $0 | $0 |
| 2013 | -- | $148,100 | $0 | $0 |
Agents Affiliated with this Home
-
Karen Talbot
K
Seller's Agent in 2018
Karen Talbot
Keller Williams GR East
(616) 450-8217
1 in this area
19 Total Sales
-
James Maxim
J
Buyer's Agent in 2018
James Maxim
Greenridge Realty (Caledonia)
(616) 262-4535
35 Total Sales
Map
Source: Southwestern Michigan Association of REALTORS®
MLS Number: 18005488
APN: 41-22-26-152-002
- 9707 Meadow Valley SE
- 9500 Meadow Valley SE
- 10090 Hideaway Ct SE Unit 18
- 8930 Hanna Lake Ave SE
- 10610 Stirrup Dr SE Unit 17
- 8269 E Paris Ave SE
- 4630 100th St SE
- 7272 Brighton Ln
- 3429 Loretta View Dr SE
- 4626 Eagle Dr
- 252 Warbler Dr SE
- 1264 100th St SE
- 1691 Crescent Pointe Dr SE
- 4626 Hilltop Dr
- 403 Cove Dr
- 403 Cove Dr Unit 2
- 3415 Mistywood St SE
- 1610 Sunny Glen Dr SE
- 1075 Haven Dr
- 1075 Haven Dr
- 3215 Woodsview Hills Dr SE Unit 2
- 3227 Woodsview Hills Dr SE Unit 3
- 9550 Hanna Lake Ave SE
- 9629 Woodsview Hills Ct SE Unit 6
- 9609 Hanna Lake Ave SE
- 9637 Woodsview Hills Ct SE Unit 5
- 3208 Woodsview Hills Dr SE
- 9645 Woodsview Hills Ct SE Unit 4
- 3216 Woodsview Hills Dr SE
- 3224 Woodsview Hills Dr SE Unit 25
- 9515 Hanna Lake Ave SE
- 3232 Woodsview Hills Dr SE
- 3131 Briarview Dr SE
- 3240 Woodsview Hills Dr SE
- 9640 Woodsview Hills Ct SE
- 3254 Woodsview Hills Dr SE
- 9615 Woodsview Hills Ct SE Unit 8
- 9610 Woodsview Hills Ct SE Unit 9
- 3266 Woodsview Hills Dr SE Unit 21
- 3274 Woodsview Hills Dr SE
