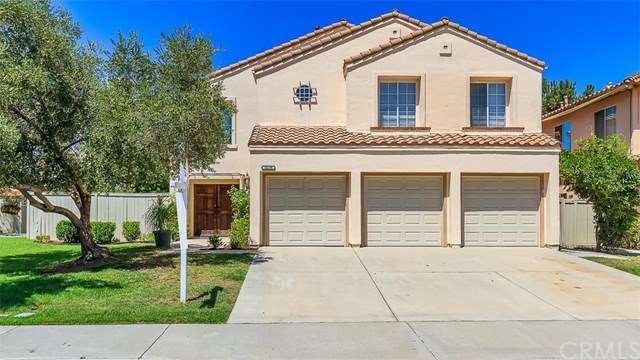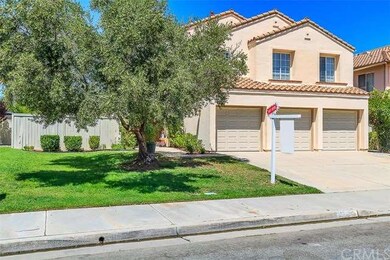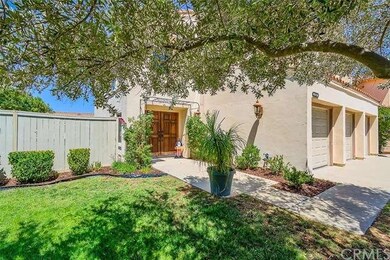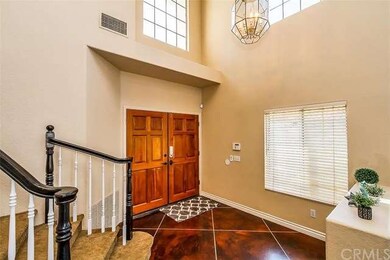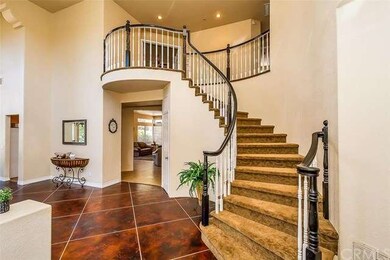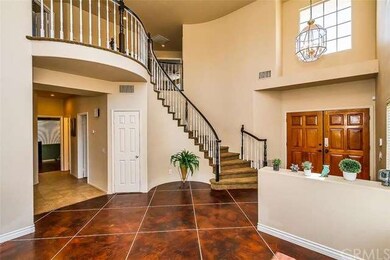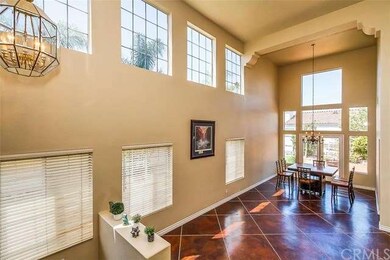
32158 Callesito Fadrique Temecula, CA 92592
Redhawk NeighborhoodHighlights
- Primary Bedroom Suite
- Fireplace in Primary Bedroom
- Main Floor Bedroom
- Helen Hunt Jackson Elementary School Rated A-
- Traditional Architecture
- Walk-In Pantry
About This Home
As of October 2016This home is in the highly sought after community of Redhawk situated on a quiet cul-da-sac with a 3 car garage. Stunning formal entry with spiral staircase, custom stained concrete flooring and a large, open living room and dining room. Perfect floorplan with 4 bedrooms and 2 bathrooms upstairs and 1 bedroom and 1 bathroom downstairs. The master suite radiates beautiful natural light and opens to the grand private bath. Enjoy the large soaking tub by the warm fireplace. Spacious eat in area, in kitchen with giant windows to enjoy the view of your backyard. The family room is cozy with a fireplace and opens to the luminous kitchen, which has a walk in pantry. Sizable grassy side yard perfect for a garden or even big enough for a pool. This home is in the Temecula Valley Unified School District with Helen Hunt Jackson Elementary, Erie Stanley Gardner Middle School and Great Oak High School. Close to Pechanga Casino, Old Town, shopping and easy access to the 15 freeway.
Last Agent to Sell the Property
ERA Donahoe Realty License #01942548 Listed on: 08/24/2016
Home Details
Home Type
- Single Family
Est. Annual Taxes
- $7,125
Year Built
- Built in 1991
Lot Details
- 8,712 Sq Ft Lot
- Cul-De-Sac
HOA Fees
- $35 Monthly HOA Fees
Parking
- 3 Car Attached Garage
- Driveway
- On-Street Parking
Home Design
- Traditional Architecture
Interior Spaces
- 2,650 Sq Ft Home
- Blinds
- Formal Entry
- Family Room with Fireplace
- Dining Room
- Carpet
- Laundry Room
Kitchen
- Eat-In Kitchen
- Walk-In Pantry
- Double Oven
- Built-In Range
- Dishwasher
- Kitchen Island
- Tile Countertops
- Disposal
Bedrooms and Bathrooms
- 5 Bedrooms
- Main Floor Bedroom
- Fireplace in Primary Bedroom
- Primary Bedroom Suite
- Walk-In Closet
- 3 Full Bathrooms
- Fireplace in Bathroom
Outdoor Features
- Tile Patio or Porch
- Exterior Lighting
Utilities
- Central Heating and Cooling System
Community Details
- Laundry Facilities
Listing and Financial Details
- Tax Lot 39
- Tax Tract Number 230635
- Assessor Parcel Number 962081010
Ownership History
Purchase Details
Home Financials for this Owner
Home Financials are based on the most recent Mortgage that was taken out on this home.Purchase Details
Home Financials for this Owner
Home Financials are based on the most recent Mortgage that was taken out on this home.Purchase Details
Home Financials for this Owner
Home Financials are based on the most recent Mortgage that was taken out on this home.Purchase Details
Home Financials for this Owner
Home Financials are based on the most recent Mortgage that was taken out on this home.Purchase Details
Home Financials for this Owner
Home Financials are based on the most recent Mortgage that was taken out on this home.Purchase Details
Home Financials for this Owner
Home Financials are based on the most recent Mortgage that was taken out on this home.Similar Homes in Temecula, CA
Home Values in the Area
Average Home Value in this Area
Purchase History
| Date | Type | Sale Price | Title Company |
|---|---|---|---|
| Grant Deed | $422,000 | Chicago Title Company | |
| Grant Deed | $355,000 | Stewart Title | |
| Grant Deed | $355,000 | Stewart Title Guaranty Co | |
| Grant Deed | $299,000 | Commerce Title | |
| Grant Deed | $250,000 | First American Title Co | |
| Grant Deed | $206,000 | Fidelity National Title Co |
Mortgage History
| Date | Status | Loan Amount | Loan Type |
|---|---|---|---|
| Open | $110,000 | Credit Line Revolving | |
| Open | $464,000 | New Conventional | |
| Closed | $400,900 | New Conventional | |
| Previous Owner | $305,000 | New Conventional | |
| Previous Owner | $291,420 | FHA | |
| Previous Owner | $246,363 | FHA | |
| Previous Owner | $245,471 | FHA | |
| Previous Owner | $512,000 | Unknown | |
| Previous Owner | $100,000 | Credit Line Revolving | |
| Previous Owner | $333,000 | Unknown | |
| Previous Owner | $270,000 | Unknown | |
| Previous Owner | $50,000 | Credit Line Revolving | |
| Previous Owner | $12,000 | Unknown | |
| Previous Owner | $164,800 | No Value Available |
Property History
| Date | Event | Price | Change | Sq Ft Price |
|---|---|---|---|---|
| 10/20/2016 10/20/16 | Sold | $422,000 | -0.7% | $159 / Sq Ft |
| 08/24/2016 08/24/16 | For Sale | $424,999 | +19.7% | $160 / Sq Ft |
| 06/03/2013 06/03/13 | Sold | $355,000 | +1.7% | $134 / Sq Ft |
| 04/09/2013 04/09/13 | For Sale | $349,000 | -- | $132 / Sq Ft |
Tax History Compared to Growth
Tax History
| Year | Tax Paid | Tax Assessment Tax Assessment Total Assessment is a certain percentage of the fair market value that is determined by local assessors to be the total taxable value of land and additions on the property. | Land | Improvement |
|---|---|---|---|---|
| 2025 | $7,125 | $832,594 | $146,926 | $685,668 |
| 2023 | $7,125 | $470,744 | $141,222 | $329,522 |
| 2022 | $6,894 | $461,514 | $138,453 | $323,061 |
| 2021 | $6,751 | $452,466 | $135,739 | $316,727 |
| 2020 | $6,659 | $447,828 | $134,348 | $313,480 |
| 2019 | $6,561 | $439,048 | $131,714 | $307,334 |
| 2018 | $6,431 | $430,440 | $129,132 | $301,308 |
| 2017 | $6,313 | $422,000 | $126,600 | $295,400 |
| 2016 | $5,600 | $369,279 | $83,217 | $286,062 |
| 2015 | $5,498 | $363,734 | $81,968 | $281,766 |
| 2014 | $5,342 | $356,611 | $80,363 | $276,248 |
Agents Affiliated with this Home
-

Seller's Agent in 2016
Danielle Aezer
ERA Donahoe Realty
(760) 525-6222
7 Total Sales
-

Buyer's Agent in 2016
dawn bothof
My Key Real Estate
(951) 225-2045
1 in this area
15 Total Sales
-

Seller's Agent in 2013
Susana Vickery
eXp Realty of Southern California, Inc.
(951) 398-1212
1 in this area
50 Total Sales
-
R
Buyer's Agent in 2013
Roberto Espinoza
Red Door Realty
Map
Source: California Regional Multiple Listing Service (CRMLS)
MLS Number: SW16186492
APN: 962-081-010
- 32197 Callesito Fadrique
- 45703 Calle Ayora
- 45924 Via la Colorada
- 45878 Corte Orizaba
- 45422 Camino Monzon
- 45741 Shasta Ln
- 32475 Corte Barela
- 46076 Via la Colorada
- 46109 Via la Tranquila
- 31973 Wildwood Ct
- 32159 Fireside Dr
- 31941 Calle Tiara S
- 32489 Francisco Place
- 32070 Corte Bonilio
- 45798 Cloudburst Ln
- 31938 Calle Tiara S
- 46119 Pinon Pine Way
- 46186 Via la Tranquila
- 32066 Red Mountain Way
- 32001 Whitetail Ln
