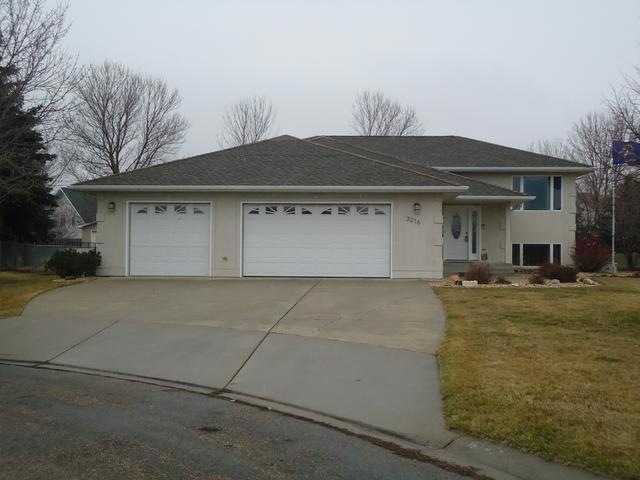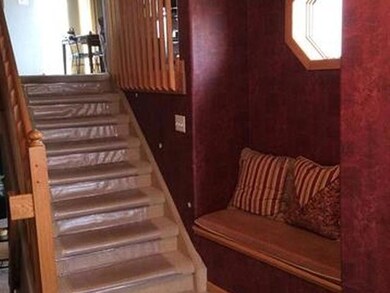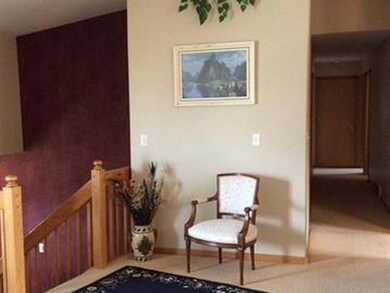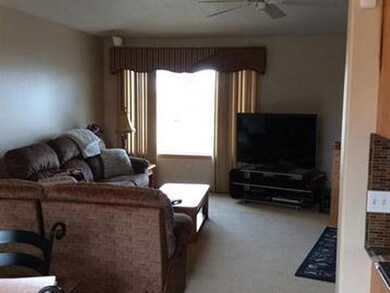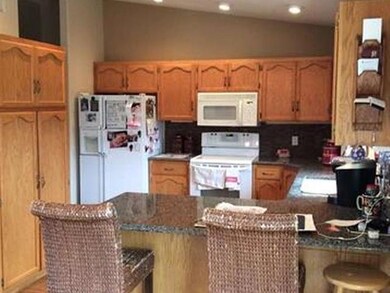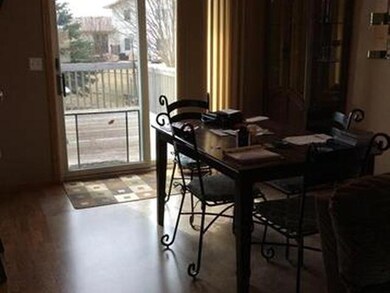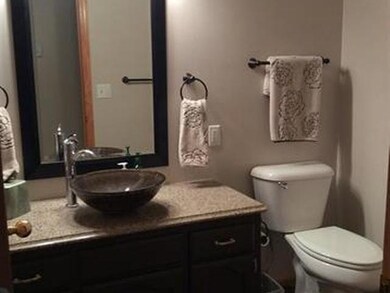
Estimated Value: $376,000 - $487,000
Highlights
- Deck
- No HOA
- Cedar Closet
- Main Floor Primary Bedroom
- 4 Car Attached Garage
- Tile Flooring
About This Home
As of July 2016Large 5 bedroom, 3 bath, geo thermal heated home just minutes from Dakota Square in a quiet cul de sac. You'll love stepping into the large split foyer entry onto heated tile floors. The living room is open to the dining room, which leads to your private back yard and large deck, complete with a hot tub. You'll love the vaulted ceilings thru out the home. The living room and master bedroom have built in Bose sound system. The kitchen has granite countertops, an under mount sink, reserve osmosis drinking water tap and a new dishwasher. The Master bedroom has a walk in closet and an additional closet. The master bath has heated tile floors and a jetted tub. The lower level family room is large and has an electric fireplace and a wet bar. There is a good size storage room with a cedar closet. The entire lower level (minus the full bath) has floor heat. The attached 3 stall garage is insulated, has geo thermal floor heat and floor drains. The upper cabinets on the walls will convey. Th
Last Agent to Sell the Property
Joy Nelson
Better Homes and Gardens Real Estate Alliance Group License #7675 Listed on: 03/31/2016

Last Buyer's Agent
Joy Nelson
Better Homes and Gardens Real Estate Alliance Group License #7675 Listed on: 03/31/2016

Home Details
Home Type
- Single Family
Est. Annual Taxes
- $4,182
Year Built
- Built in 1997
Lot Details
- 0.53 Acre Lot
- Pie Shaped Lot
- Level Lot
Parking
- 4 Car Attached Garage
- Driveway
Home Design
- Split Foyer
- Slab Foundation
- Shingle Roof
- Concrete Perimeter Foundation
- Stucco
Interior Spaces
- Multi-Level Property
- Electric Fireplace
- Window Treatments
- Family Room with Fireplace
- Finished Basement
- Basement Fills Entire Space Under The House
- Fire and Smoke Detector
Kitchen
- Range
- Dishwasher
Flooring
- Carpet
- Laminate
- Tile
Bedrooms and Bathrooms
- 5 Bedrooms
- Primary Bedroom on Main
- Cedar Closet
- Walk-In Closet
- 2 Full Bathrooms
Laundry
- Dryer
- Washer
Outdoor Features
- Deck
Utilities
- Forced Air Heating and Cooling System
- Heating System Uses Natural Gas
Community Details
- No Home Owners Association
Listing and Financial Details
- Assessor Parcel Number MI35.305.060.0060
Ownership History
Purchase Details
Home Financials for this Owner
Home Financials are based on the most recent Mortgage that was taken out on this home.Similar Homes in Minot, ND
Home Values in the Area
Average Home Value in this Area
Purchase History
| Date | Buyer | Sale Price | Title Company |
|---|---|---|---|
| Koble Ryan | -- | -- |
Mortgage History
| Date | Status | Borrower | Loan Amount |
|---|---|---|---|
| Open | Koble Ryan | $346,085 | |
| Closed | Koble Ryan | -- | |
| Previous Owner | Herfendal David A | $235,000 | |
| Previous Owner | Herfendal David A | $63,000 | |
| Previous Owner | Herfendal David A | $150,000 | |
| Previous Owner | Herfendal David A | $55,000 |
Property History
| Date | Event | Price | Change | Sq Ft Price |
|---|---|---|---|---|
| 07/15/2016 07/15/16 | Sold | -- | -- | -- |
| 06/09/2016 06/09/16 | Pending | -- | -- | -- |
| 03/31/2016 03/31/16 | For Sale | $364,300 | -- | $126 / Sq Ft |
Tax History Compared to Growth
Tax History
| Year | Tax Paid | Tax Assessment Tax Assessment Total Assessment is a certain percentage of the fair market value that is determined by local assessors to be the total taxable value of land and additions on the property. | Land | Improvement |
|---|---|---|---|---|
| 2024 | $5,937 | $187,000 | $46,000 | $141,000 |
| 2023 | $6,634 | $180,500 | $46,000 | $134,500 |
| 2022 | $6,078 | $171,000 | $46,000 | $125,000 |
| 2021 | $5,401 | $158,500 | $46,000 | $112,500 |
| 2020 | $4,875 | $163,000 | $40,500 | $122,500 |
| 2019 | $4,878 | $160,500 | $40,500 | $120,000 |
| 2018 | $4,903 | $163,000 | $40,500 | $122,500 |
| 2017 | $4,745 | $171,000 | $46,000 | $125,000 |
| 2016 | $4,312 | $192,500 | $46,000 | $146,500 |
| 2015 | $4,546 | $192,500 | $0 | $0 |
| 2014 | $4,546 | $176,000 | $0 | $0 |
Agents Affiliated with this Home
-

Seller's Agent in 2016
Joy Nelson
Better Homes and Gardens Real Estate Alliance Group
(701) 202-8795
Map
Source: Bismarck Mandan Board of REALTORS®
MLS Number: 3330362
APN: MI-35305-060-006-0
- 3304 12th St SW
- 824 35th Ave SW Unit E
- 800 31st Ave SW Unit LOT 506
- 625 34th Ave SW Unit A
- 924 28th Ave SW
- 3903 Buttercup Ln
- 2420 8th St SW
- 505,515,501 SW 40th Ave
- 600 24th Ave SW
- TBD 0000 35th Ave
- 1620 36th Ave SW
- 2051 36th Ave
- 3301 1st St SE
- 2101 36th Ave
- 2120 36th Ave
- 2250 36th Ave SW
- 1821 11th St SW
- 406 31st Ave SE
- 405 31st Ave SE Unit 80
- 405 31st Ave SE
- 3216 11th St SW
- 3228 11th St SW
- 3230 11th St SW
- 3307 12th St SW
- 3311 12th St SW
- 1106 34th Ave SW
- 1104 34th Ave SW
- 1108 34th Ave SW
- 1110 34th Ave SW
- 3225 11th St SW
- 3225 11th St SW Unit 3227 11th st SW
- 3315 12th St SW
- 1100 34th Ave SW
- 3208 11th St SW
- 3303 12th St SW
- 1010 34th Ave SW
- 1008 34th Ave SW
- 1008 34th Ave SW Unit Stonebridge Farms
- 3221 11th St SW
- 3215 11th St SW
