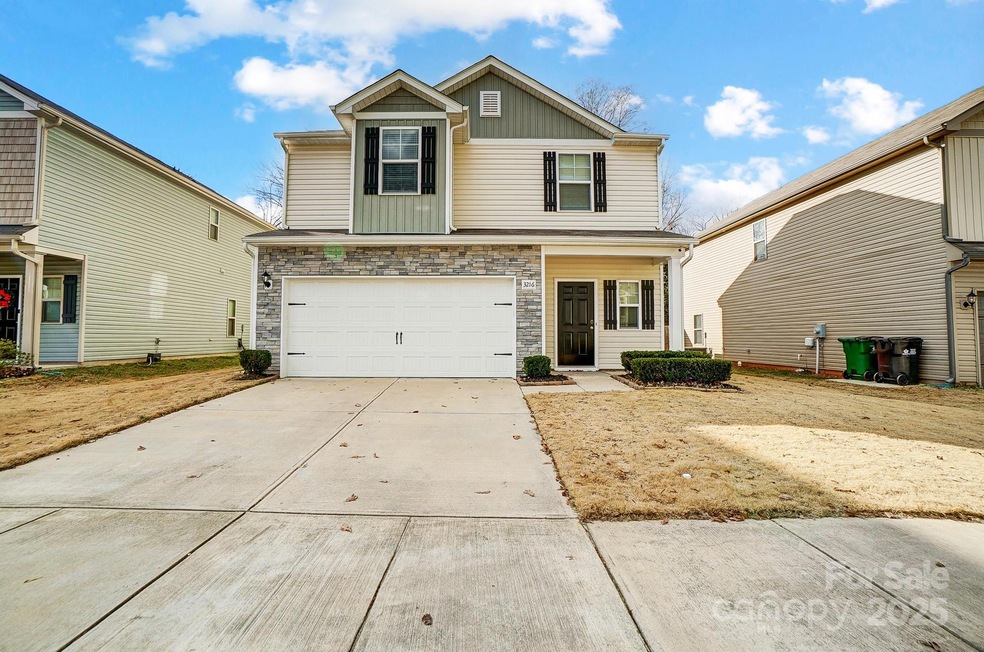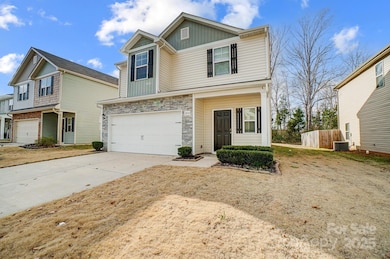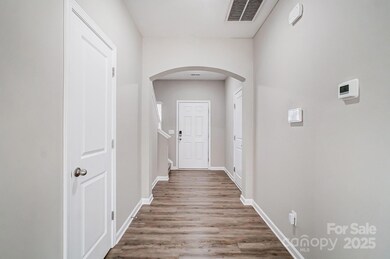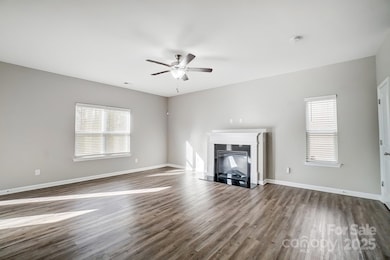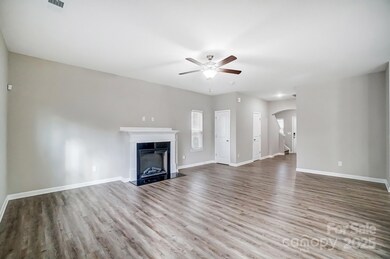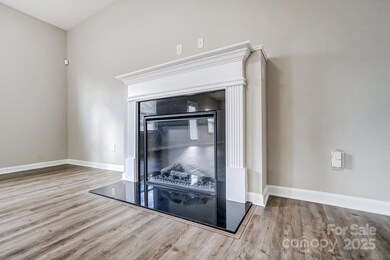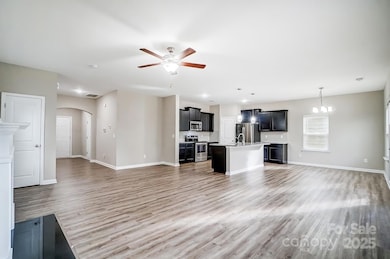
3216 Ainsley Woods Dr Charlotte, NC 28214
Coulwood Hills NeighborhoodHighlights
- Solar Power System
- Open Floorplan
- Front Porch
- Paw Creek Elementary School Rated 9+
- Fireplace
- 2 Car Attached Garage
About This Home
As of March 2025Welcome to this well-appointed 3-bedroom, 2.5-bath home in the popular Ainsley Subdivision. Designed for both everyday living and entertaining, the main floor features a thoughtfully crafted layout with a spacious kitchen that includes an island, ample pantry storage, and seamless flow to the dining and living areas anchored by a fireplace.
Upstairs, a flexible loft area offers endless possibilities, while the primary suite impresses with soaring ceilings and a walk-in closet. Two additional bedrooms and a conveniently located laundry room enhance the practicality of the second floor. Outside, the patio and landscaped yard create a peaceful retreat, perfect for outdoor dining or quiet moments. This home also includes seller-owned solar panels and a water filtration system for enhanced efficiency and comfort. With quick access to I-485 and Charlotte Douglas International Airport, this home is perfectly positioned for convenience. Schedule your tour today to see all it has to offer!
Last Agent to Sell the Property
EXP Realty LLC Ballantyne Brokerage Phone: 704-957-1552 License #321318 Listed on: 01/10/2025

Home Details
Home Type
- Single Family
Est. Annual Taxes
- $2,879
Year Built
- Built in 2020
Lot Details
- Property is zoned N1-B
HOA Fees
- $25 Monthly HOA Fees
Parking
- 2 Car Attached Garage
- Garage Door Opener
- Driveway
Home Design
- Slab Foundation
- Vinyl Siding
- Stone Veneer
Interior Spaces
- 2-Story Property
- Open Floorplan
- Ceiling Fan
- Fireplace
- Insulated Windows
- Window Treatments
- Entrance Foyer
- Pull Down Stairs to Attic
- Home Security System
Kitchen
- Electric Oven
- Electric Cooktop
- Range Hood
- Microwave
- ENERGY STAR Qualified Refrigerator
- Dishwasher
- Kitchen Island
- Disposal
Flooring
- Tile
- Vinyl
Bedrooms and Bathrooms
- 3 Bedrooms
- Walk-In Closet
Eco-Friendly Details
- ENERGY STAR/CFL/LED Lights
- Solar Power System
Outdoor Features
- Patio
- Front Porch
Utilities
- Central Heating and Cooling System
- Air Filtration System
- Vented Exhaust Fan
- Hot Water Heating System
- Underground Utilities
- Electric Water Heater
- Water Softener
- Cable TV Available
Community Details
- Superior Association Management, Llc Association, Phone Number (704) 875-7299
- Ainsley Subdivision
- Mandatory home owners association
Listing and Financial Details
- Assessor Parcel Number 031-054-28
Ownership History
Purchase Details
Home Financials for this Owner
Home Financials are based on the most recent Mortgage that was taken out on this home.Purchase Details
Home Financials for this Owner
Home Financials are based on the most recent Mortgage that was taken out on this home.Similar Homes in Charlotte, NC
Home Values in the Area
Average Home Value in this Area
Purchase History
| Date | Type | Sale Price | Title Company |
|---|---|---|---|
| Warranty Deed | $378,000 | Chicago Title | |
| Special Warranty Deed | $253,500 | None Available |
Mortgage History
| Date | Status | Loan Amount | Loan Type |
|---|---|---|---|
| Open | $366,660 | New Conventional | |
| Previous Owner | $248,861 | FHA |
Property History
| Date | Event | Price | Change | Sq Ft Price |
|---|---|---|---|---|
| 03/11/2025 03/11/25 | Sold | $378,000 | -0.5% | $188 / Sq Ft |
| 01/16/2025 01/16/25 | Pending | -- | -- | -- |
| 01/10/2025 01/10/25 | For Sale | $380,000 | -- | $188 / Sq Ft |
Tax History Compared to Growth
Tax History
| Year | Tax Paid | Tax Assessment Tax Assessment Total Assessment is a certain percentage of the fair market value that is determined by local assessors to be the total taxable value of land and additions on the property. | Land | Improvement |
|---|---|---|---|---|
| 2023 | $2,879 | $360,000 | $75,000 | $285,000 |
| 2022 | $2,337 | $242,200 | $50,000 | $192,200 |
| 2021 | $1,607 | $166,500 | $50,000 | $116,500 |
Agents Affiliated with this Home
-
B
Seller's Agent in 2025
Bryan Morales Casiano
EXP Realty LLC Ballantyne
-
A
Buyer's Agent in 2025
Amy Sterner
Southern Homes of the Carolinas, Inc
Map
Source: Canopy MLS (Canopy Realtor® Association)
MLS Number: 4211180
APN: 031-054-28
- 1917 Tom Sadler Rd
- 218 Kingsway Cir
- 9511 Turning Wheel Dr
- 211 Kingsway Cir
- 9025 Henry Thoreau Rd
- 2129 Tom Sadler Rd Unit 7160
- 2259 Crosscut Dr Unit 51
- 9630 Turning Wheel Dr
- 920 Old Forester Ln
- 214 Minitree Ln
- 726 Aberdeen Glen Place
- 2133 Highland View Ln
- 2104 Stoneyridge Dr
- 420 Leecrest Dr
- 1314 Stoneyridge Dr
- 903 Cathey Rd
- 118 I K Beatty St
- 5104 Lowe Ln Unit 23
- 1235 Cathey Rd
- 2063 Sadler Woods Ln
