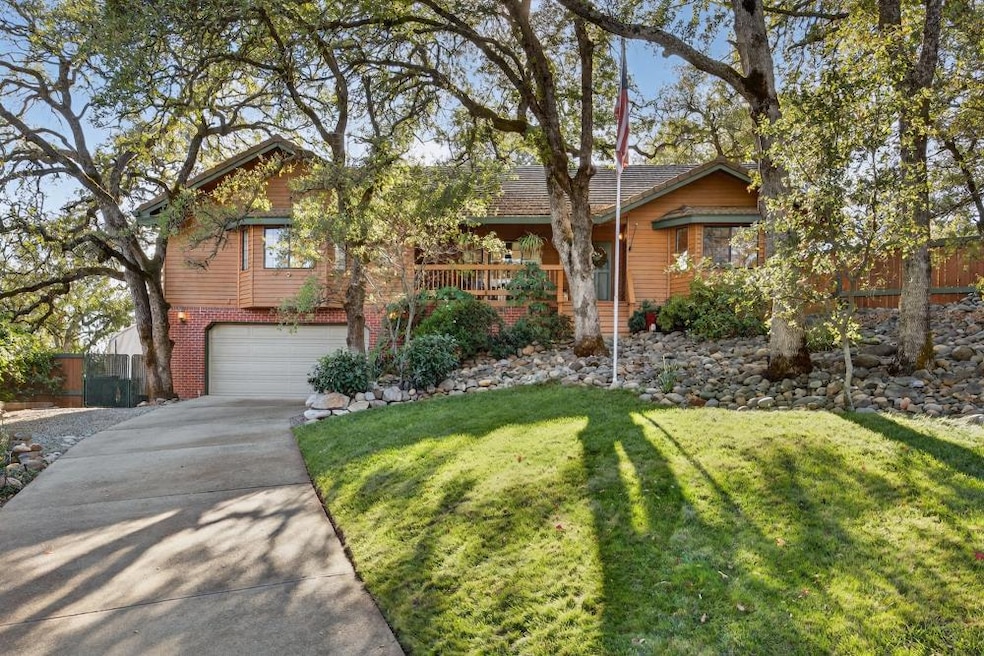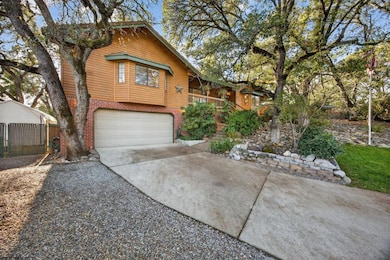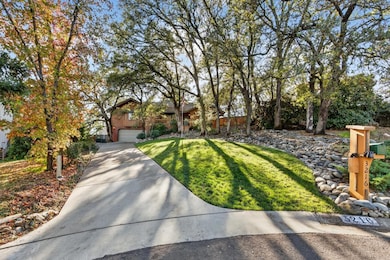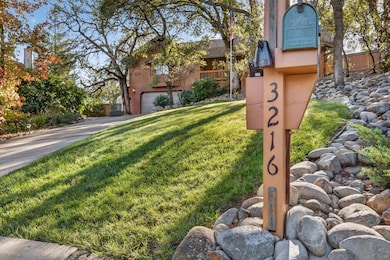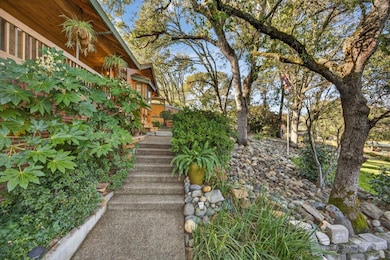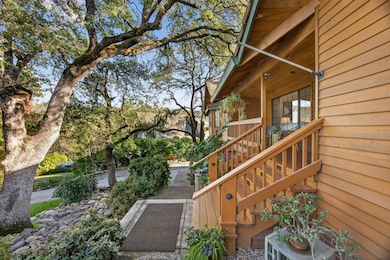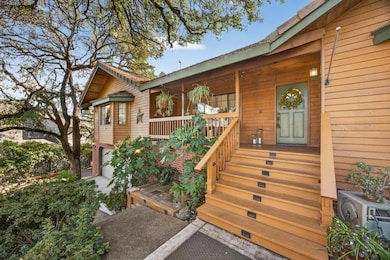3216 Booth Ct El Dorado Hills, CA 95762
Estimated payment $4,364/month
Highlights
- Very Popular Property
- RV Access or Parking
- View of Hills
- Silva Valley Elementary School Rated A-
- Sitting Area In Primary Bedroom
- Deck
About This Home
Welcome to 3216 Booth Court, the kind of cul-de-sac home where life feels a little fuller, a little freer, and a lot more fun. Set in one of El Dorado Hills' most welcoming pockets, this property offers the space, privacy, and outdoor lifestyle so many buyers come here searching for. The floor plan flows with intention: a private primary suite on one side, additional bedrooms on the other and living spaces that make gathering easy after long days spent out enjoying everything El Dorado Hills has to offer. But the real magic is outside. The multi-level backyard gives you room to live the way you've always imagined. Morning coffee on the lower patio, weekend BBQs on the mid-level and the upper terrace ready for the garden you've always said you'd start. Need space to chop wood, build projects, or just unwind? You'll find it here. All of it sits just minutes from top-rated schools, Town Center, scenic trails, community parks, Folsom Lake, with Tahoe only a quick drive away. If you've been wanting a home that supports an active lifestyle, embraces outdoor living and gives your family room to grow, Booth Court delivers it effortlessly.
Home Details
Home Type
- Single Family
Est. Annual Taxes
- $3,414
Year Built
- Built in 1985 | Remodeled
Lot Details
- 0.59 Acre Lot
- Wood Fence
- Chain Link Fence
Parking
- 2 Car Garage
- Extra Deep Garage
- Front Facing Garage
- Driveway
- RV Access or Parking
Home Design
- Contemporary Architecture
- Brick Exterior Construction
- Concrete Foundation
- Tile Roof
- Concrete Perimeter Foundation
- Stucco
Interior Spaces
- 2,094 Sq Ft Home
- 1-Story Property
- Cathedral Ceiling
- Ceiling Fan
- Wood Burning Stove
- Great Room
- Family Room
- Living Room
- Formal Dining Room
- Views of Hills
- Prewired Security
Kitchen
- Breakfast Area or Nook
- Built-In Electric Oven
- Gas Cooktop
- Range Hood
- Microwave
- Ice Maker
- Dishwasher
- Wine Refrigerator
- Kitchen Island
- Quartz Countertops
Flooring
- Carpet
- Laminate
- Tile
Bedrooms and Bathrooms
- 3 Bedrooms
- Sitting Area In Primary Bedroom
- Walk-In Closet
- 2 Full Bathrooms
- Quartz Bathroom Countertops
- Secondary Bathroom Double Sinks
- Low Flow Toliet
- Bathtub with Shower
- Separate Shower
Laundry
- Laundry in unit
- Laundry Cabinets
- 220 Volts In Laundry
- Washer and Dryer Hookup
Outdoor Features
- Balcony
- Deck
- Covered Patio or Porch
- Fire Pit
- Shed
Utilities
- Central Heating and Cooling System
- Heating System Uses Propane
- 220 Volts in Kitchen
- Tankless Water Heater
Community Details
- No Home Owners Association
Listing and Financial Details
- Assessor Parcel Number 125-131-004-000
Map
Home Values in the Area
Average Home Value in this Area
Tax History
| Year | Tax Paid | Tax Assessment Tax Assessment Total Assessment is a certain percentage of the fair market value that is determined by local assessors to be the total taxable value of land and additions on the property. | Land | Improvement |
|---|---|---|---|---|
| 2025 | $3,414 | $329,182 | $104,001 | $225,181 |
| 2024 | $3,414 | $322,728 | $101,962 | $220,766 |
| 2023 | $3,321 | $316,401 | $99,963 | $216,438 |
| 2022 | $3,300 | $310,198 | $98,003 | $212,195 |
| 2021 | $3,254 | $304,117 | $96,082 | $208,035 |
| 2020 | $3,211 | $300,999 | $95,097 | $205,902 |
| 2019 | $3,160 | $295,098 | $93,233 | $201,865 |
| 2018 | $3,045 | $289,312 | $91,405 | $197,907 |
| 2017 | $2,991 | $283,640 | $89,613 | $194,027 |
| 2016 | $2,953 | $278,079 | $87,856 | $190,223 |
| 2015 | $2,898 | $273,905 | $86,538 | $187,367 |
| 2014 | $2,898 | $270,542 | $84,844 | $185,698 |
Property History
| Date | Event | Price | List to Sale | Price per Sq Ft |
|---|---|---|---|---|
| 11/14/2025 11/14/25 | For Sale | $774,000 | -- | $370 / Sq Ft |
Purchase History
| Date | Type | Sale Price | Title Company |
|---|---|---|---|
| Deed | -- | None Listed On Document |
Source: MetroList
MLS Number: 225143297
APN: 125-131-004-000
- 3789 Pardee Ct
- 3354 Adam Ct
- 3178 Ridgeview Dr
- 326 Endless Ct
- 3058 Ridgeview Dr
- 265 Muse Dr
- 3987 Meadow Wood Dr
- 1999 Shelby Cir
- LOT 2 Julie Ann Way
- 4035 Meadow Wood Dr
- 3470 Reddick Ct
- 47 Powers Dr
- 4165 Brisbane Cir
- 3456 Patterson Way
- 424 Powers Dr
- 4008 Avellano Dr
- 436 Powers Dr
- 3197 Warren Ln
- 2595 Capetanios Dr
- 2581 Capetanios Dr
- 1026 Olson Ln
- 965 Wilson Blvd
- 3556 Mesa Verdes Dr
- 5192 Piazza Place
- 1119 Veranda Ct
- 4373 Town Center Blvd
- 2100 Valley View Pkwy
- 101 Pique Loop
- 3025 Village Center Dr
- 2230 Valley View Pkwy
- 115 Healthy Way
- 1550 Broadstone Pkwy
- 3304 Sunny Gate Ln
- 2840 E Bidwell St
- 200 S Lexington Dr
- 2300 Iron Point Rd
- 1005 Blue Ravine Rd
- 4449 Tucker Dr
- 1332 Parsons Ct
- 3475 Williamson Dr
