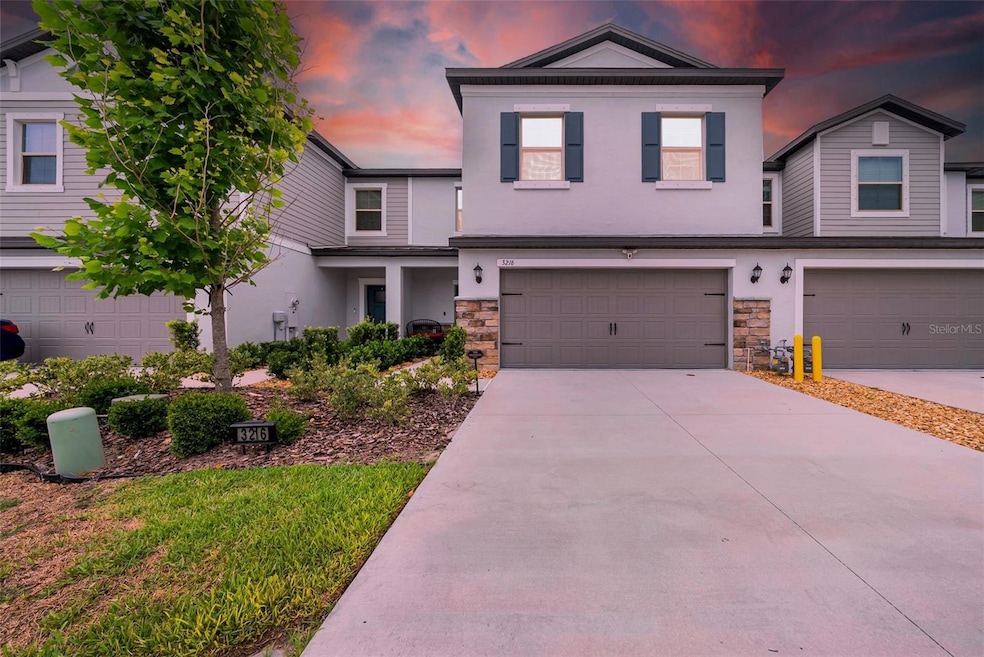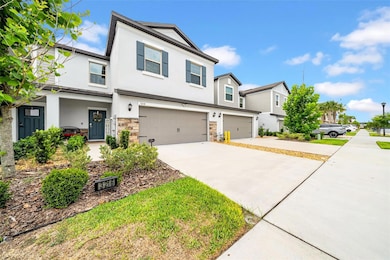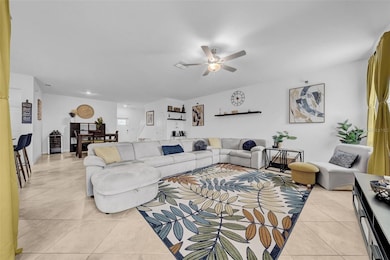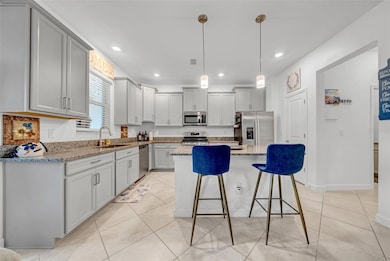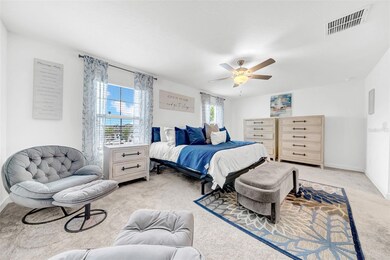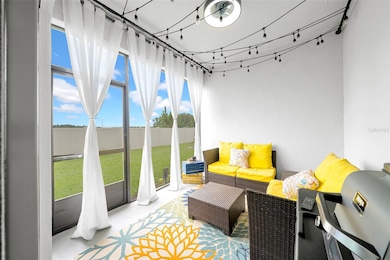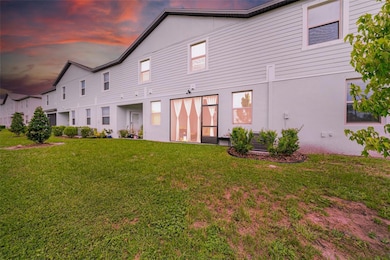
3216 Bryant Park Dr New Port Richey, FL 34655
Estimated payment $2,964/month
Highlights
- Open Floorplan
- Loft
- Community Pool
- James W. Mitchell High School Rated A
- Stone Countertops
- Covered patio or porch
About This Home
PRICE IMPROVEMENT!!!!!! Experience the difference of 2,466 sq ft of thoughtfully designed townhome living!
Built in 2023 and move-in ready, this modern townhome offers all the comfort and style you’re looking for—just unpack and enjoy!
This spacious and modern home features a bright open-concept floorplan on the first floor, seamlessly connecting the kitchen, family room, dining area, and screened back patio—ideal for everyday living and entertaining.
Upstairs, a generous loft leads to three secondary bedrooms and the private owner’s suite. The luxurious owner’s retreat offers two walk-in closets and an en-suite bath with dual vanities and stylish finishes. All bedrooms are equipped with ceiling fans for added comfort.
Additional highlights include gray cabinetry with granite countertops, GE stainless steel appliances, an EV charging station in the garage, a soft water system, and convenient guest parking directly across the street.
Residents enjoy access to community amenities such as a pool, walking trails, and scenic surroundings. Bryant Square offers proximity to amazing restaurants, shopping, schools, gyms, and hospitals, as well as easy access to SR-54 and US-19.
Listing Agent
REALTY ONE GROUP ADVANTAGE Brokerage Phone: 813-909-0909 License #3602735 Listed on: 06/04/2025

Townhouse Details
Home Type
- Townhome
Est. Annual Taxes
- $5,224
Year Built
- Built in 2023
Lot Details
- 2,580 Sq Ft Lot
- West Facing Home
HOA Fees
Parking
- 2 Car Attached Garage
- Electric Vehicle Home Charger
Home Design
- Slab Foundation
- Shingle Roof
- Concrete Siding
- Block Exterior
- Stucco
Interior Spaces
- 2,466 Sq Ft Home
- 2-Story Property
- Open Floorplan
- Ceiling Fan
- Sliding Doors
- Living Room
- Dining Room
- Loft
Kitchen
- <<convectionOvenToken>>
- <<microwave>>
- Dishwasher
- Stone Countertops
Flooring
- Carpet
- Tile
Bedrooms and Bathrooms
- 4 Bedrooms
- Walk-In Closet
Laundry
- Laundry on upper level
- Dryer
- Washer
Home Security
Outdoor Features
- Covered patio or porch
Schools
- Seven Springs Elementary School
- Seven Springs Middle School
- J.W. Mitchell High School
Utilities
- Central Heating and Cooling System
- Water Softener
Listing and Financial Details
- Visit Down Payment Resource Website
- Legal Lot and Block 3 / 20B
- Assessor Parcel Number 23-26-16-0110-20B00-0030
- $1,752 per year additional tax assessments
Community Details
Overview
- Association fees include maintenance structure, ground maintenance, pool
- Melrose Management Association, Phone Number (727) 787-3461
- Bryant Square Condos
- Built by Lennar
- Bryant Square Subdivision, Verona Floorplan
- The community has rules related to deed restrictions
Recreation
- Community Pool
Pet Policy
- Pets Allowed
Security
- Hurricane or Storm Shutters
Map
Home Values in the Area
Average Home Value in this Area
Tax History
| Year | Tax Paid | Tax Assessment Tax Assessment Total Assessment is a certain percentage of the fair market value that is determined by local assessors to be the total taxable value of land and additions on the property. | Land | Improvement |
|---|---|---|---|---|
| 2024 | $5,224 | $239,241 | -- | -- |
| 2023 | $2,262 | $30,212 | $30,212 | $0 |
| 2022 | $100 | $6,344 | $6,344 | $0 |
Property History
| Date | Event | Price | Change | Sq Ft Price |
|---|---|---|---|---|
| 07/09/2025 07/09/25 | Price Changed | $415,000 | -4.6% | $168 / Sq Ft |
| 06/10/2025 06/10/25 | Price Changed | $435,000 | -3.3% | $176 / Sq Ft |
| 06/04/2025 06/04/25 | For Sale | $450,000 | -- | $182 / Sq Ft |
Purchase History
| Date | Type | Sale Price | Title Company |
|---|---|---|---|
| Special Warranty Deed | $407,000 | Lennar Title |
Mortgage History
| Date | Status | Loan Amount | Loan Type |
|---|---|---|---|
| Open | $366,291 | New Conventional |
Similar Homes in New Port Richey, FL
Source: Stellar MLS
MLS Number: TB8392751
APN: 23-26-16-0110-20B00-0030
- 3228 Bryant Park Dr
- 8305 Crescent Oaks Dr
- 8294 Corner Pine Way
- 8299 Crescent Oaks Dr
- 8232 Crescent Oaks Dr
- 8335 Crescent Moon Dr
- 8364 Capstone Ranch Dr
- 3609 Montclair Dr
- 8630 Campus Woods Way
- 2800 Flagler Ct
- 8609 Winning Fields Rd
- 8125 Spirit Ct
- 3204 Payne St
- 8719 Winning Fields Rd
- 8833 Manos Cir Unit 14
- 3133 Payne St
- 2832 Brinley Dr
- 7820 Jenner Ave
- 7763 Jenner Ave
- 2653 Longleaf Pine Point
- 8254 Corner Pine Way
- 8245 Crescent Oaks Dr
- 3072 Hover Hall Ln
- 8527 Houndstooth Enclave Dr
- 8481 Druid Oaks Ln
- 8489 Druid Oaks Ln
- 8548 Houndstooth Enclave Dr
- 8511 Druid Oaks Ln
- 8527 Druid Oaks Ln
- 8476 Druid Oaks Ln
- 2907 Coach Manors Way
- 8518 Druid Oaks Ln
- 8477 Campus Woods Way
- 8505 Campus Woods Way
- 2894 Coach Manors Way
- 8527 Campus Woods Way
- 8539 Campus Woods Way
- 8278 Crescent Oaks Dr
- 8275 Birch Hvn Ln
- 8350 Crescent Moon Dr
