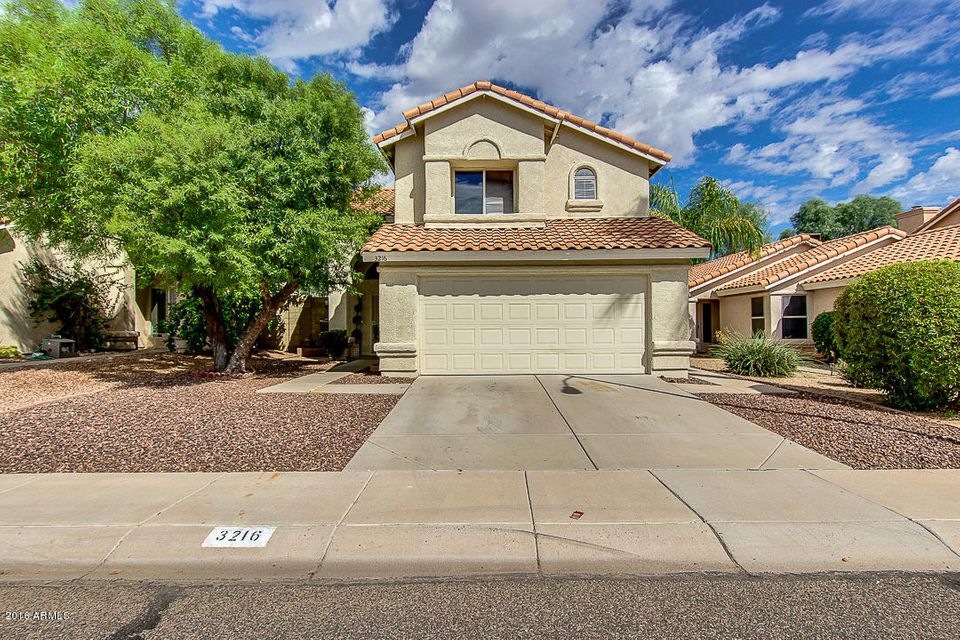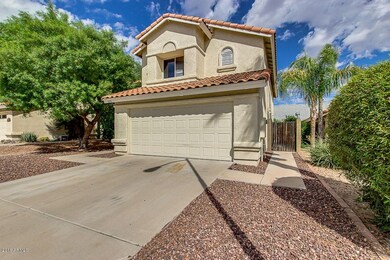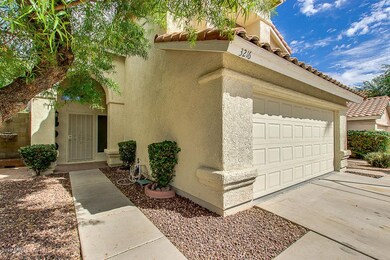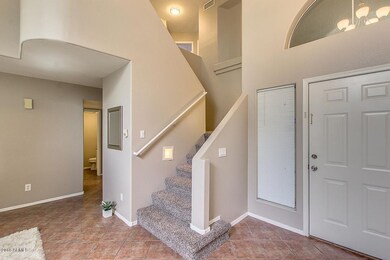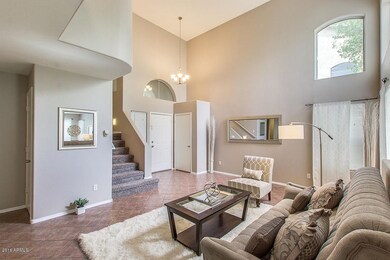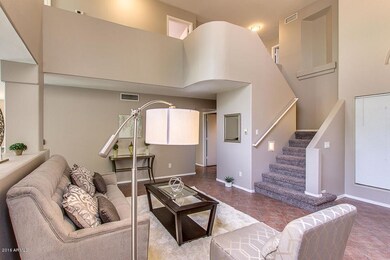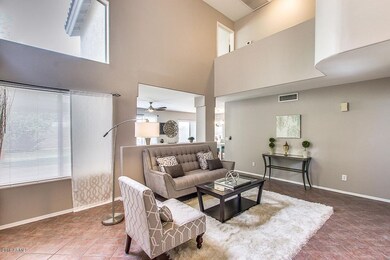
3216 E Laurel Ln Phoenix, AZ 85028
Paradise Valley NeighborhoodHighlights
- Vaulted Ceiling
- Santa Barbara Architecture
- Eat-In Kitchen
- Desert Cove Elementary School Rated A-
- 2 Car Direct Access Garage
- Double Pane Windows
About This Home
As of October 2016Captivating 4 bed, 2.5 bath home for sale in Phoenix. This gorgeous home boasts great curb appeal, low maintenance landscaping, 2 car garage, soaring ceilings, formal living and dining area,fresh neutral paint, and luxurious light fixtures throughout. Generously proportioned kitchen offers matching appliances, ample cabinetry, pantry, and a lovely breakfast bar. Upstairs you will find upgraded carpet, large bedrooms, & your master bedroom featuring en-suite with full bath, his and her sinks, custom counters, and walk-in closet. The private backyard features a spacious patio and grass landscaping perfect for the kids to play in and no neighbors behind make this the perfect hang out spot. FULL 3D WALKTHROUGH CLICK VIRTUAL TOUR LINK TO TRY IT AND VIEW THE ENTIRE INTERIOR.
Last Agent to Sell the Property
Real Broker License #SA649224000 Listed on: 09/30/2016

Home Details
Home Type
- Single Family
Est. Annual Taxes
- $1,631
Year Built
- Built in 1994
Lot Details
- 4,554 Sq Ft Lot
- Desert faces the front of the property
- Block Wall Fence
- Front and Back Yard Sprinklers
- Sprinklers on Timer
- Grass Covered Lot
Parking
- 2 Car Direct Access Garage
- Garage Door Opener
Home Design
- Santa Barbara Architecture
- Wood Frame Construction
- Tile Roof
- Stucco
Interior Spaces
- 1,868 Sq Ft Home
- 2-Story Property
- Vaulted Ceiling
- Ceiling Fan
- Double Pane Windows
- Solar Screens
Kitchen
- Eat-In Kitchen
- Breakfast Bar
- Built-In Microwave
- Dishwasher
Flooring
- Carpet
- Tile
Bedrooms and Bathrooms
- 4 Bedrooms
- Walk-In Closet
- Remodeled Bathroom
- Primary Bathroom is a Full Bathroom
- 2.5 Bathrooms
- Dual Vanity Sinks in Primary Bathroom
Laundry
- Laundry in unit
- Washer and Dryer Hookup
Schools
- Desert Cove Elementary School
- Shea Middle School
- Shadow Mountain High School
Utilities
- Refrigerated Cooling System
- Heating Available
- High Speed Internet
- Cable TV Available
Listing and Financial Details
- Tax Lot 75
- Assessor Parcel Number 166-33-543
Community Details
Overview
- Property has a Home Owners Association
- Brown Comm Mngmt Association, Phone Number (480) 539-1396
- Built by Hancock Homes
- Summer Lane Subdivision
Recreation
- Bike Trail
Ownership History
Purchase Details
Purchase Details
Home Financials for this Owner
Home Financials are based on the most recent Mortgage that was taken out on this home.Purchase Details
Home Financials for this Owner
Home Financials are based on the most recent Mortgage that was taken out on this home.Similar Homes in Phoenix, AZ
Home Values in the Area
Average Home Value in this Area
Purchase History
| Date | Type | Sale Price | Title Company |
|---|---|---|---|
| Warranty Deed | -- | -- | |
| Cash Sale Deed | $263,000 | Grand Canyon Title Agency | |
| Warranty Deed | $158,000 | Stewart Title & Trust |
Mortgage History
| Date | Status | Loan Amount | Loan Type |
|---|---|---|---|
| Previous Owner | $100,000 | Credit Line Revolving | |
| Previous Owner | $122,000 | Unknown | |
| Previous Owner | $130,000 | New Conventional |
Property History
| Date | Event | Price | Change | Sq Ft Price |
|---|---|---|---|---|
| 11/10/2017 11/10/17 | Rented | $1,800 | 0.0% | -- |
| 10/18/2017 10/18/17 | Under Contract | -- | -- | -- |
| 10/03/2017 10/03/17 | Price Changed | $1,800 | -5.3% | $1 / Sq Ft |
| 09/19/2017 09/19/17 | For Rent | $1,900 | 0.0% | -- |
| 10/14/2016 10/14/16 | Sold | $263,000 | -4.3% | $141 / Sq Ft |
| 09/30/2016 09/30/16 | For Sale | $274,900 | -- | $147 / Sq Ft |
Tax History Compared to Growth
Tax History
| Year | Tax Paid | Tax Assessment Tax Assessment Total Assessment is a certain percentage of the fair market value that is determined by local assessors to be the total taxable value of land and additions on the property. | Land | Improvement |
|---|---|---|---|---|
| 2025 | $2,012 | $24,101 | -- | -- |
| 2024 | $2,349 | $22,953 | -- | -- |
| 2023 | $2,349 | $36,150 | $7,230 | $28,920 |
| 2022 | $2,325 | $28,120 | $5,620 | $22,500 |
| 2021 | $2,332 | $25,280 | $5,050 | $20,230 |
| 2020 | $2,260 | $22,950 | $4,590 | $18,360 |
| 2019 | $2,263 | $21,860 | $4,370 | $17,490 |
| 2018 | $2,189 | $19,680 | $3,930 | $15,750 |
| 2017 | $1,786 | $18,680 | $3,730 | $14,950 |
| 2016 | $1,758 | $17,560 | $3,510 | $14,050 |
| 2015 | $1,631 | $17,850 | $3,570 | $14,280 |
Agents Affiliated with this Home
-

Seller's Agent in 2017
Chris Lewis
Realty One Group
(602) 625-5384
47 in this area
126 Total Sales
-

Seller's Agent in 2016
Christopher Bole
Real Broker
(480) 889-4211
4 in this area
146 Total Sales
-

Seller Co-Listing Agent in 2016
Bettina Riesgo
Real Broker
(480) 889-4982
52 Total Sales
Map
Source: Arizona Regional Multiple Listing Service (ARMLS)
MLS Number: 5504382
APN: 166-33-543
- 11900 N 32nd St Unit 19
- 3444 E Paradise Dr
- 12424 N 33rd St
- 3033 E Sierra St Unit 6
- 12444 N 33rd St
- 3010 E Cortez St
- 3050 E Cholla St
- 2914 E Cactus Rd
- 12030 N 36th St
- 12601 N 34th St
- 3021 E Larkspur Dr
- 2850 E Cortez St
- 2826 E Cactus Rd
- 3010 E Yucca St
- 3128 E Desert Cove Ave
- 3021 E Windrose Dr
- 3650 E Laurel Ln
- 3224 E Desert Cove Ave
- 12601 N 35th Place
- 3710 E Altadena Ave Unit 3
