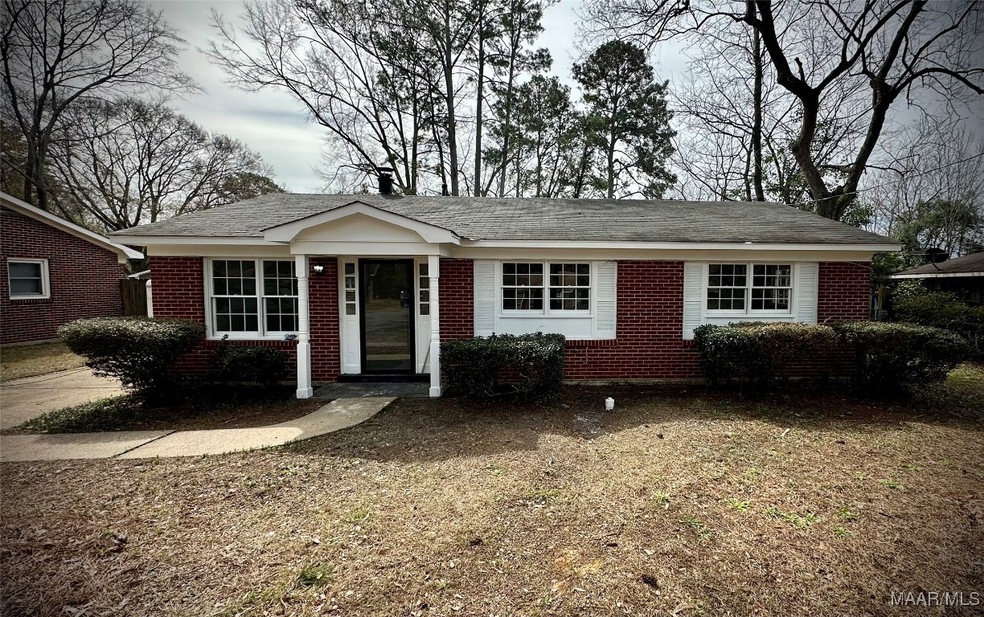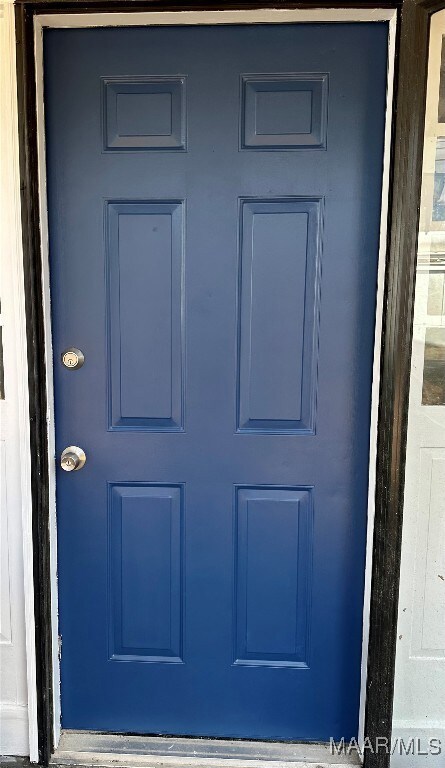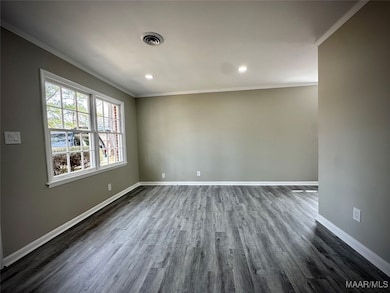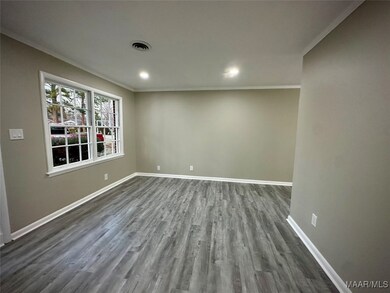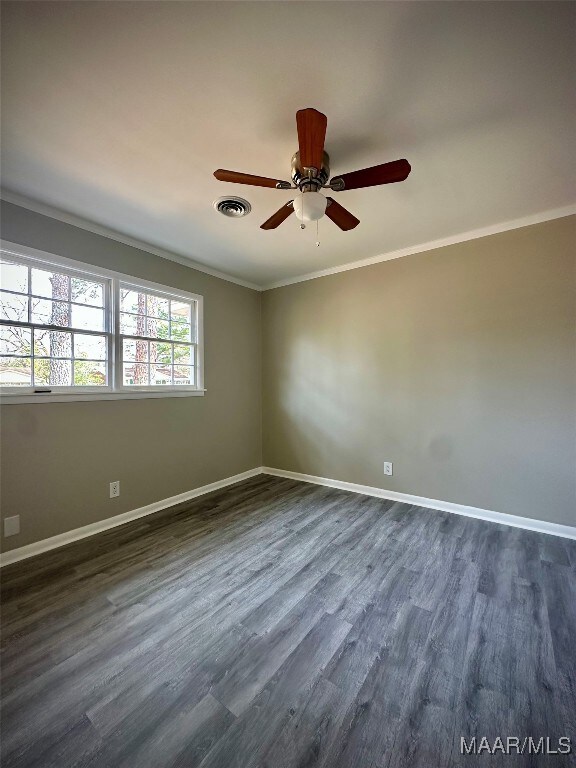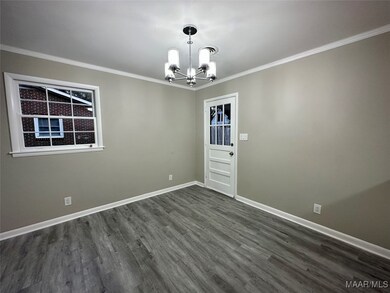
3216 Fairfax Rd Montgomery, AL 36109
East Montgomery NeighborhoodHighlights
- Mature Trees
- Breakfast Bar
- Tile Flooring
- No HOA
- Patio
- Programmable Thermostat
About This Home
As of May 2025Welcome to your New Home! Step into this beautifully remodeled 3-bedroom, 2-bath home that perfectly blends modern upgrades with timeless charm. Every detail has been thoughtfully designed to create a space that is as functional as it is inviting.All-New Adjustable LED Lighting & Fixtures: Illuminate your home with sleek, energy-efficient LED lighting and contemporary fixtures, adding a touch of elegance to every room.New Dishwasher and 5 Burner Gas Range: Enjoy the convenience of brand-new appliances that make cooking and entertaining a delight.Custom Tile Work in Bathrooms: Both bathrooms boast stunning custom tile designs that exude luxury, complemented by light-adjusting vanity mirrors to create the perfect ambiance.Real Butcher Block Countertops: The heart of this home is the stylish kitchen, featuring gorgeous butcher block countertops that blend warmth and durability, making it ideal for family meals or hosting guests.Outside you will find a large patio over looking and oversized fenced backyard and detached storage building.From its well planned layout to its top-to-bottom transformation, this home is ready for you to move in and make it your own. Don’t miss this opportunity to live in style and comfort—schedule your showing today!
Last Agent to Sell the Property
EXIT Realty Pike Road License #0149048 Listed on: 03/07/2025

Home Details
Home Type
- Single Family
Est. Annual Taxes
- $867
Year Built
- Built in 1965
Lot Details
- 0.29 Acre Lot
- Lot Dimensions are 21x229x65x125x126
- Property is Fully Fenced
- Privacy Fence
- Mature Trees
Parking
- Driveway
Home Design
- Brick Exterior Construction
- Slab Foundation
- Wood Siding
Interior Spaces
- 1,134 Sq Ft Home
- 1-Story Property
- Washer and Dryer Hookup
Kitchen
- Breakfast Bar
- Gas Range
- Range Hood
- Dishwasher
Flooring
- Laminate
- Tile
Bedrooms and Bathrooms
- 3 Bedrooms
- 2 Full Bathrooms
Outdoor Features
- Patio
- Outdoor Storage
Location
- City Lot
Schools
- Flowers Elementary School
- Capitol Heights Middle School
- Dr. Percy Julian High School
Utilities
- Central Heating and Cooling System
- Heating System Uses Gas
- Heat Pump System
- Programmable Thermostat
- Gas Water Heater
Community Details
- No Home Owners Association
- Lakeview Subdivision
Listing and Financial Details
- Assessor Parcel Number 10-05-16-4-003-020.000
Ownership History
Purchase Details
Home Financials for this Owner
Home Financials are based on the most recent Mortgage that was taken out on this home.Purchase Details
Home Financials for this Owner
Home Financials are based on the most recent Mortgage that was taken out on this home.Purchase Details
Purchase Details
Home Financials for this Owner
Home Financials are based on the most recent Mortgage that was taken out on this home.Purchase Details
Purchase Details
Home Financials for this Owner
Home Financials are based on the most recent Mortgage that was taken out on this home.Similar Homes in the area
Home Values in the Area
Average Home Value in this Area
Purchase History
| Date | Type | Sale Price | Title Company |
|---|---|---|---|
| Warranty Deed | $145,000 | None Listed On Document | |
| Warranty Deed | $145,000 | None Listed On Document | |
| Special Warranty Deed | $66,000 | None Listed On Document | |
| Trustee Deed | $48,069 | None Listed On Document | |
| Special Warranty Deed | $77,500 | None Available | |
| Foreclosure Deed | $73,865 | -- | |
| Warranty Deed | -- | -- |
Mortgage History
| Date | Status | Loan Amount | Loan Type |
|---|---|---|---|
| Open | $135,225 | New Conventional | |
| Closed | $135,225 | New Conventional | |
| Previous Owner | $62,000 | Fannie Mae Freddie Mac | |
| Previous Owner | $79,325 | Balloon | |
| Previous Owner | $64,800 | Balloon | |
| Previous Owner | $71,000 | Seller Take Back |
Property History
| Date | Event | Price | Change | Sq Ft Price |
|---|---|---|---|---|
| 05/05/2025 05/05/25 | Sold | $145,000 | -3.3% | $128 / Sq Ft |
| 03/07/2025 03/07/25 | For Sale | $149,900 | +127.1% | $132 / Sq Ft |
| 07/31/2024 07/31/24 | Sold | $66,000 | +7.8% | $57 / Sq Ft |
| 07/18/2024 07/18/24 | Pending | -- | -- | -- |
| 07/09/2024 07/09/24 | For Sale | $61,200 | -- | $53 / Sq Ft |
Tax History Compared to Growth
Tax History
| Year | Tax Paid | Tax Assessment Tax Assessment Total Assessment is a certain percentage of the fair market value that is determined by local assessors to be the total taxable value of land and additions on the property. | Land | Improvement |
|---|---|---|---|---|
| 2024 | $873 | $17,880 | $3,000 | $14,880 |
| 2023 | $873 | $20,540 | $3,000 | $17,540 |
| 2022 | $634 | $8,690 | $1,500 | $7,190 |
| 2021 | $532 | $14,580 | $3,000 | $11,580 |
| 2020 | $521 | $7,140 | $1,500 | $5,640 |
| 2019 | $568 | $7,780 | $1,500 | $6,280 |
| 2018 | $567 | $7,770 | $1,500 | $6,270 |
| 2017 | $539 | $14,760 | $3,000 | $11,760 |
| 2014 | $575 | $7,880 | $2,000 | $5,880 |
| 2013 | -- | $7,990 | $2,000 | $5,990 |
Agents Affiliated with this Home
-
Scott Burleson

Seller's Agent in 2025
Scott Burleson
EXIT Realty Pike Road
(334) 424-4007
19 in this area
54 Total Sales
-
Cassandra Andrews

Buyer's Agent in 2025
Cassandra Andrews
CHOSEN Realty, LLC.
(334) 868-9713
50 in this area
133 Total Sales
-
Dana Rowell
D
Seller's Agent in 2024
Dana Rowell
REALHOME SERVICES AND SOLUTIONS INC
(281) 381-5173
4 in this area
917 Total Sales
-
N
Buyer's Agent in 2024
Non Member
NON MEMBER
Map
Source: Montgomery Area Association of REALTORS®
MLS Number: 572109
APN: 10-05-16-4-003-020.000
- 3215 Fairfax Rd
- 1118 Zephyr Hills Dr
- 3307 Habersham Rd
- 3270 Gatsby Dr
- 3308 Harrison Rd
- 3115 Gatsby Ln
- 1333 Pembrook Ct
- 3374 Loch Haven Rd
- 3344 Harrison Rd
- 3113 Malone Dr
- 1609 Wentworth Dr
- 2714 Green Oaks Dr
- 3170 Malone Dr
- 3427 Vance Ln
- 1734 Robison Hill Rd
- 1655 Robison Hill Rd
- 1525 Jean St
- 3108 Fitzgerald Cir
- 1706 Celia Ct
- 3136 Fitzgerald Rd
