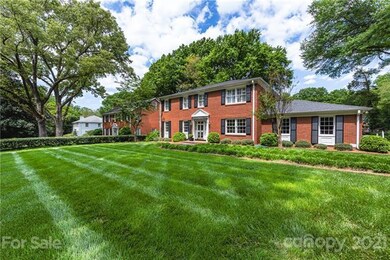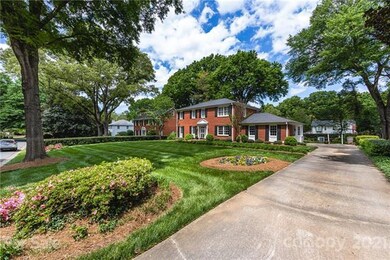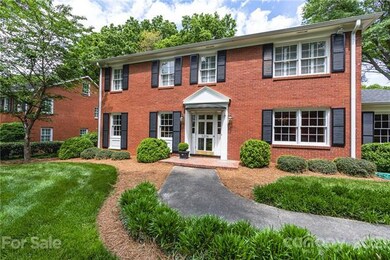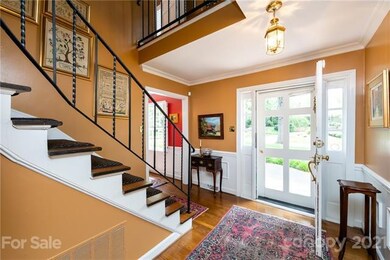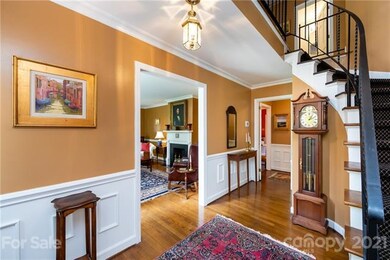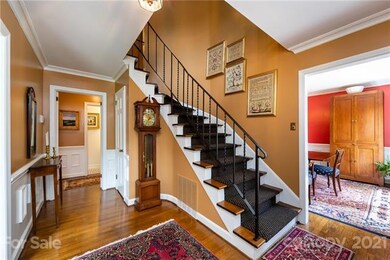
3216 Ferncliff Rd Charlotte, NC 28211
Barclay Downs NeighborhoodEstimated Value: $1,237,000 - $1,494,000
Highlights
- Traditional Architecture
- Wood Flooring
- Attic Fan
- Selwyn Elementary Rated A-
- Kitchen Island
- Gas Log Fireplace
About This Home
As of June 2021Classic two-story brick home in Barclay Downs on .41 acre flat lot. This center hall colonial offers a traditional layout with public spaces on the main floor and all four bedrooms upstairs. The kitchen includes white cabinetry, stainless steel appliances, subway tile, and granite counters. With a family room and large sunroom, there are plenty of spaces to sit and gather, while preserving the ability to have privacy for working from home in the dedicated study. Entertain with ease in the screened porch just off of the kitchen. Expansive deck overlooks a flat, mostly fenced yard with mature landscaping. Owner's suite upstairs has updated bathroom. 3 additional bedrooms share the updated hall bathroom. Hardwood floors throughout most of home. An easy walk to Selwyn Elementary School, Alexander Graham Middle School and Myers Park High School!
Last Agent to Sell the Property
Helen Adams Realty License #269263 Listed on: 04/29/2021

Home Details
Home Type
- Single Family
Year Built
- Built in 1964
Lot Details
- 0.41
HOA Fees
- $2 Monthly HOA Fees
Home Design
- Traditional Architecture
Interior Spaces
- Gas Log Fireplace
- Window Treatments
- Crawl Space
Kitchen
- Oven
- Kitchen Island
Flooring
- Wood
- Tile
- Vinyl
Attic
- Attic Fan
- Pull Down Stairs to Attic
Listing and Financial Details
- Assessor Parcel Number 177-014-06
Ownership History
Purchase Details
Home Financials for this Owner
Home Financials are based on the most recent Mortgage that was taken out on this home.Purchase Details
Similar Homes in Charlotte, NC
Home Values in the Area
Average Home Value in this Area
Purchase History
| Date | Buyer | Sale Price | Title Company |
|---|---|---|---|
| Cummings Christopher B | $915,000 | Atlantic Carolinas Title Llc | |
| Newitt John G | -- | -- |
Mortgage History
| Date | Status | Borrower | Loan Amount |
|---|---|---|---|
| Open | Cummings Christopher B | $177,000 | |
| Open | Cummings Christopher B | $732,000 |
Property History
| Date | Event | Price | Change | Sq Ft Price |
|---|---|---|---|---|
| 06/04/2021 06/04/21 | Sold | $915,000 | +4.6% | $314 / Sq Ft |
| 05/01/2021 05/01/21 | Pending | -- | -- | -- |
| 04/29/2021 04/29/21 | For Sale | $875,000 | -- | $300 / Sq Ft |
Tax History Compared to Growth
Tax History
| Year | Tax Paid | Tax Assessment Tax Assessment Total Assessment is a certain percentage of the fair market value that is determined by local assessors to be the total taxable value of land and additions on the property. | Land | Improvement |
|---|---|---|---|---|
| 2023 | $8,325 | $1,116,000 | $620,000 | $496,000 |
| 2022 | $7,543 | $768,600 | $500,000 | $268,600 |
| 2021 | $7,532 | $768,600 | $500,000 | $268,600 |
| 2020 | $7,524 | $768,600 | $500,000 | $268,600 |
| 2019 | $7,509 | $768,600 | $500,000 | $268,600 |
| 2018 | $7,016 | $529,200 | $325,000 | $204,200 |
| 2017 | $6,913 | $529,200 | $325,000 | $204,200 |
| 2016 | $6,854 | $525,400 | $325,000 | $200,400 |
| 2015 | $6,843 | $525,400 | $325,000 | $200,400 |
| 2014 | $6,971 | $537,900 | $325,000 | $212,900 |
Agents Affiliated with this Home
-
Ginny Burgin
G
Seller's Agent in 2021
Ginny Burgin
Helen Adams Realty
(704) 293-8842
3 in this area
34 Total Sales
-
McSwain Bell

Buyer's Agent in 2021
McSwain Bell
Cottingham Chalk
(704) 651-8669
5 in this area
114 Total Sales
-
Anne Bell

Buyer Co-Listing Agent in 2021
Anne Bell
Cottingham Chalk
(704) 654-0979
5 in this area
162 Total Sales
Map
Source: Canopy MLS (Canopy Realtor® Association)
MLS Number: CAR3732996
APN: 177-014-06
- 3524 Lacie Ln
- 3718 Barclay Downs Dr
- 2025 Sagamore Rd
- 3233 Sunnymede Ln
- 3125 Fairfax Dr
- 0 Fairfax Dr Unit 12
- 2900 Wickersham Rd
- 3416 Windsor Dr
- 3453 Selwyn Ave
- 3459 Selwyn Ave
- 4020 Barclay Downs Dr Unit D
- 4026 Barclay Downs Dr Unit A
- 3520 Colony Rd Unit D
- 2432 Hassell Place
- 3238 Pinehurst Place Unit B
- 3064 Selwyn Ave
- 3528 Colony Rd Unit A
- 3100 Selwyn Ave Unit 30
- 216 Wakefield Dr Unit B
- 4121 Selwyn Walk Ct
- 3216 Ferncliff Rd
- 3204 Ferncliff Rd
- 3300 Ferncliff Rd
- 1901 Runnymede Ln
- 1909 Runnymede Ln
- 3200 Ferncliff Rd
- 3308 Ferncliff Rd
- 3221 Ferncliff Rd
- 1833 Runnymede Ln
- 3219 Ferncliff Rd
- Lot #3 Runnymede Ln
- 3316 Ferncliff Rd
- 3126 Ferncliff Rd
- 1823 Runnymede Ln
- 3201 Ferncliff Rd
- 3301 Ferncliff Rd
- 3611 Ayscough Rd
- Lot 2 Runnymede Ln
- 3313 Ferncliff Rd
- 3118 Ferncliff Rd

