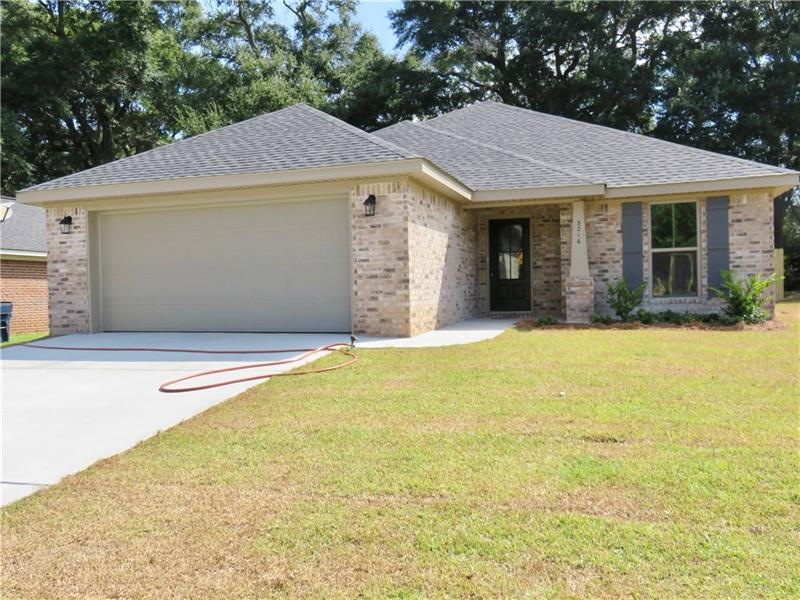
3216 Franklin Ct Mobile, AL 36618
Westavia NeighborhoodEstimated Value: $195,000 - $239,000
Highlights
- Open-Concept Dining Room
- Craftsman Architecture
- Front Porch
- Newly Remodeled
- Vaulted Ceiling
- 2 Car Attached Garage
About This Home
As of October 2017New plan to this community. The Drayton plan offers a great use of space, open concept, vaulted ceiling in living room, split bedroom design, double garage with automatic door opener, GE Appliances, Luxury Vinyl Plank flooring in wet areas and foyer, 2-10 Home Buyers Warranty, Whole House Water System, 6' wooden privacy fence, Move-In Ready.
Home Details
Home Type
- Single Family
Est. Annual Taxes
- $1,533
Year Built
- Built in 2017 | Newly Remodeled
Lot Details
- 7,880 Sq Ft Lot
- Lot Dimensions are 60x134
HOA Fees
- $10 Monthly HOA Fees
Parking
- 2 Car Attached Garage
Home Design
- Craftsman Architecture
- Ridge Vents on the Roof
- Brick Front
Interior Spaces
- 1,397 Sq Ft Home
- 1-Story Property
- Vaulted Ceiling
- Ceiling Fan
- Double Pane Windows
- Open-Concept Dining Room
- Eat-In Kitchen
Flooring
- Carpet
- Vinyl
Bedrooms and Bathrooms
- 3 Bedrooms
- Split Bedroom Floorplan
- 2 Full Bathrooms
- Separate Shower in Primary Bathroom
- Soaking Tub
Schools
- O'rourke Elementary School
- Cl Scarborough Middle School
- Mary G Montgomery High School
Additional Features
- Energy-Efficient Doors
- Front Porch
- Central Heating and Cooling System
Community Details
- Franklin Estates Subdivision
Listing and Financial Details
- Home warranty included in the sale of the property
- Assessor Parcel Number 2309301000039016
Ownership History
Purchase Details
Home Financials for this Owner
Home Financials are based on the most recent Mortgage that was taken out on this home.Purchase Details
Home Financials for this Owner
Home Financials are based on the most recent Mortgage that was taken out on this home.Similar Homes in the area
Home Values in the Area
Average Home Value in this Area
Purchase History
| Date | Buyer | Sale Price | Title Company |
|---|---|---|---|
| Hinesq Ashley M | $75,500 | None Available | |
| Hines Ashley M | $150,950 | Title Guaranty Abstract Co |
Mortgage History
| Date | Status | Borrower | Loan Amount |
|---|---|---|---|
| Open | Hines Ashley M | $152,474 | |
| Previous Owner | Benchmark Homes Group Llc | $109,500 | |
| Previous Owner | Benchmark Homes Inc | $79,960 |
Property History
| Date | Event | Price | Change | Sq Ft Price |
|---|---|---|---|---|
| 10/23/2017 10/23/17 | Sold | $150,950 | -- | $108 / Sq Ft |
| 09/14/2017 09/14/17 | Pending | -- | -- | -- |
Tax History Compared to Growth
Tax History
| Year | Tax Paid | Tax Assessment Tax Assessment Total Assessment is a certain percentage of the fair market value that is determined by local assessors to be the total taxable value of land and additions on the property. | Land | Improvement |
|---|---|---|---|---|
| 2024 | $1,533 | $15,800 | $2,500 | $13,300 |
| 2023 | $1,533 | $15,980 | $2,500 | $13,480 |
| 2022 | $1,464 | $15,090 | $2,500 | $12,590 |
| 2021 | $1,432 | $14,760 | $2,500 | $12,260 |
| 2020 | $1,471 | $15,160 | $2,500 | $12,660 |
| 2019 | $1,272 | $26,220 | $0 | $0 |
| 2018 | $922 | $19,000 | $0 | $0 |
| 2017 | $243 | $5,000 | $0 | $0 |
| 2016 | $243 | $5,000 | $0 | $0 |
| 2013 | $121 | $2,500 | $0 | $0 |
Agents Affiliated with this Home
-
Tammy Boudreau

Seller's Agent in 2017
Tammy Boudreau
Cote Realty
(251) 709-6119
203 Total Sales
-
Patrice Cox

Buyer's Agent in 2017
Patrice Cox
Keller Williams Mobile
(251) 222-0827
1 in this area
189 Total Sales
Map
Source: Gulf Coast MLS (Mobile Area Association of REALTORS®)
MLS Number: 0604280
APN: 23-09-30-1-000-039.016
- 3405 Rowell Ct
- 3391 Shady Acres Dr E
- 7400a Griffice Rd
- 3415 Harwell Rd
- 0 Brackett Dr
- 0 Ching Dairy Loop Rd S
- 3490 Ching Dairy Rd
- 2911 Summit Dr W
- 3260 Schillinger Rd N
- 3130 Schillinger Rd N
- 3301 Schillinger Rd N
- 3428 Laverne Cir
- 0 Rose Ching Dr
- 0 E Laverne Dr
- 0 Schillinger Rd Unit 7201779
- 0 Schillinger Rd Unit 655287
- 0 Schillinger Rd N Unit 24,25,26 0612867
- 0 Schillinger Rd Unit 517191
- 3270 Graham Rd N
- 0 Seleste Dr Unit 7573357
- 3216 Franklin Ct
- 3224 Franklin Ct
- 3208 Franklin Ct
- 3232 Franklin Ct
- 3200 Franklin Ct
- 3240 Franklin Ct
- 3192 Franklin Ct
- 3217 Franklin Ct
- 3225 Franklin Ct
- 3209 Franklin Ct
- 3201 Woodard Dr
- 3211 Woodard Dr
- 3233 Franklin Ct
- 3193 Franklin Ct
- 3248 Franklin Ct
- 3181 Woodard Dr
- 3201 Franklin Ct
- 3221 Woodard Dr
- 3241 Franklin Ct
- 3256 Franklin Ct
