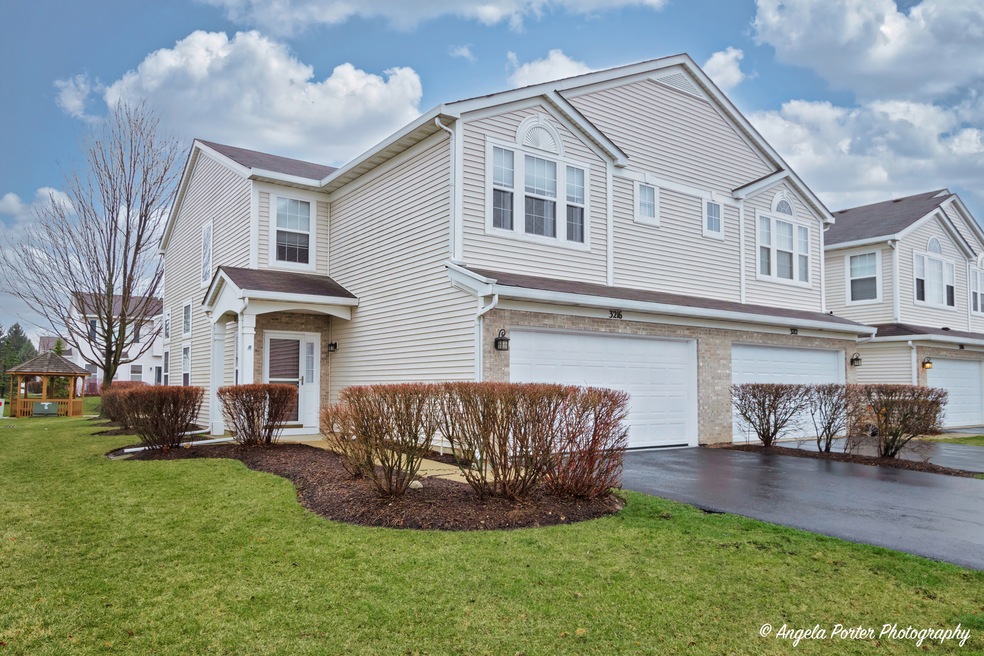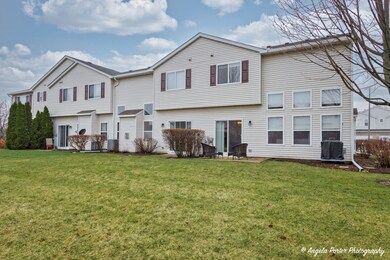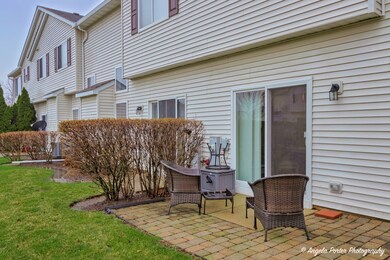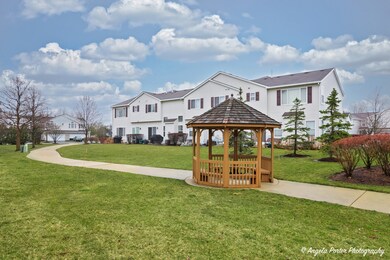
3216 Harvard Ln Unit 251 Lake In the Hills, IL 60156
Estimated Value: $299,000 - $324,000
Highlights
- Landscaped Professionally
- Vaulted Ceiling
- Formal Dining Room
- Woods Creek Elementary School Rated A-
- End Unit
- Stainless Steel Appliances
About This Home
As of April 2024Multiple Offers, Highest & Best by Tuesday 04/19 at 12 PM-Sellers have meticulously maintained & updated this 2-story end unit townhome & it shows throughout. 2-story light & bright living room with stunning staircase & lots of windows. The Eat-in kitchen offers 42" cabinets, quartz counters, an additional wall of cabinets for extra storage & workspace, a pantry, newer stainless steel appliances & new laminate flooring with (a lifetime transferrable warranty)-and a dining room with new SGD to patio. The master suite has a huge walk-in closet & private bath. 2 additional good-sized bedrooms, a laundry room & hall bath. Newer items include Appliances W/ 5-year transferrable warranty (09-2022) all doors including garage opener (2022) Custom lighting fixtures & newer, furnace & A/C (2022) All baths including 1st flr. powder room have been updated. There's nothing left to do here but move in & enjoy! Prime location, minutes to I90, shopping, theater, & restaurants.
Last Agent to Sell the Property
Brokerocity Inc License #475134243 Listed on: 03/15/2024
Townhouse Details
Home Type
- Townhome
Est. Annual Taxes
- $6,436
Year Built
- Built in 2005
Lot Details
- End Unit
- Landscaped Professionally
HOA Fees
- $219 Monthly HOA Fees
Parking
- 2 Car Attached Garage
- Garage Transmitter
- Garage Door Opener
- Driveway
- Parking Included in Price
Home Design
- Slab Foundation
- Asphalt Roof
- Vinyl Siding
- Concrete Perimeter Foundation
Interior Spaces
- 1,791 Sq Ft Home
- 2-Story Property
- Vaulted Ceiling
- Blinds
- Formal Dining Room
Kitchen
- Breakfast Bar
- Range
- Microwave
- Dishwasher
- Stainless Steel Appliances
Bedrooms and Bathrooms
- 3 Bedrooms
- 3 Potential Bedrooms
- Walk-In Closet
- Dual Sinks
Laundry
- Laundry on upper level
- Dryer
- Washer
Home Security
Outdoor Features
- Patio
Schools
- Woods Creek Elementary School
- Richard F Bernotas Middle School
- Crystal Lake Central High School
Utilities
- Forced Air Heating and Cooling System
- Heating System Uses Natural Gas
Community Details
Overview
- Association fees include insurance, exterior maintenance, lawn care, snow removal
- 4 Units
- Beth Association, Phone Number (800) 901-5431
- Princeton Crossing Subdivision, Chadwick Floorplan
- Property managed by Westward 360
Pet Policy
- Limit on the number of pets
- Dogs and Cats Allowed
Security
- Resident Manager or Management On Site
- Storm Screens
Ownership History
Purchase Details
Home Financials for this Owner
Home Financials are based on the most recent Mortgage that was taken out on this home.Purchase Details
Purchase Details
Purchase Details
Purchase Details
Purchase Details
Home Financials for this Owner
Home Financials are based on the most recent Mortgage that was taken out on this home.Similar Homes in the area
Home Values in the Area
Average Home Value in this Area
Purchase History
| Date | Buyer | Sale Price | Title Company |
|---|---|---|---|
| Yurchuk Taras | $307,000 | None Listed On Document | |
| Diciolla David | -- | None Listed On Document | |
| Diciolla David | $127,000 | None Listed On Document | |
| Mayer Valerie H | -- | None Listed On Document | |
| Mayer Valerie H | -- | Chicago Title Insurance Comp | |
| Mayer Valerie H | -- | Chicago Title Insurance Co | |
| Mayer Valerie H | $212,699 | Chicago Title Insurance Comp |
Mortgage History
| Date | Status | Borrower | Loan Amount |
|---|---|---|---|
| Open | Yurchuk Taras | $286,000 | |
| Previous Owner | Mayer Valerie H | $165,000 |
Property History
| Date | Event | Price | Change | Sq Ft Price |
|---|---|---|---|---|
| 04/30/2024 04/30/24 | Sold | $307,000 | +5.5% | $171 / Sq Ft |
| 03/19/2024 03/19/24 | Pending | -- | -- | -- |
| 03/15/2024 03/15/24 | For Sale | $291,000 | -- | $162 / Sq Ft |
Tax History Compared to Growth
Tax History
| Year | Tax Paid | Tax Assessment Tax Assessment Total Assessment is a certain percentage of the fair market value that is determined by local assessors to be the total taxable value of land and additions on the property. | Land | Improvement |
|---|---|---|---|---|
| 2023 | $6,856 | $73,611 | $5,021 | $68,590 |
| 2022 | $6,437 | $67,029 | $4,572 | $62,457 |
| 2021 | $6,186 | $63,128 | $4,306 | $58,822 |
| 2020 | $6,125 | $61,444 | $4,191 | $57,253 |
| 2019 | $6,030 | $59,875 | $4,084 | $55,791 |
| 2018 | $5,260 | $50,648 | $4,596 | $46,052 |
| 2017 | $5,291 | $47,731 | $4,331 | $43,400 |
| 2016 | $5,315 | $45,381 | $4,118 | $41,263 |
| 2013 | -- | $44,999 | $9,744 | $35,255 |
Agents Affiliated with this Home
-
Bobbie St. John

Seller's Agent in 2024
Bobbie St. John
Brokerocity Inc
(847) 668-5748
13 in this area
60 Total Sales
-
Lisa Savage

Seller Co-Listing Agent in 2024
Lisa Savage
Brokerocity Inc
(847) 421-0741
16 in this area
92 Total Sales
-
Olga Wilson

Buyer's Agent in 2024
Olga Wilson
Coldwell Banker Realty
(773) 391-2345
1 in this area
34 Total Sales
Map
Source: Midwest Real Estate Data (MRED)
MLS Number: 12005099
APN: 18-14-407-001
- 3233 Harvard Ln Unit 211
- 17 Ronan Ct
- 9531 Lenox Ln Unit 13C
- 5 Crimson Ct
- 3331 Banford Cir
- 2990 Melbourne Ln
- 4911 Princeton Ln
- 4991 Princeton Ln
- 9163 Falcon Greens Dr
- 9158 Falcon Greens Dr
- 2851 Briarcliff Ln
- 9310 Nicklaus Ln
- 10 Sugar Creek Ct
- 9182 Falcon Greens Dr
- 9804 Palmer Dr
- 8304 Redtail Dr
- 1422 Deer Creek Ln
- 7 Farmington Ct
- 9 Royal Oak Ct
- 8760 Belfield Rd
- 3216 Harvard Ln Unit 251
- 3212 Harvard Ln Unit 252
- 3206 Harvard Ln Unit 253
- 3202 Harvard Ln Unit 254
- 3213 Harvard Ln Unit 193
- 3207 Harvard Ln Unit 2
- 3203 Harvard Ln Unit 191
- 3217 Harvard Ln Unit 201
- 4450 Princeton Ln Unit 162
- 3226 Harvard Ln Unit 223
- 3232 Harvard Ln Unit 222
- 3222 Harvard Ln Unit 224
- 3236 Harvard Ln Unit 221
- 3223 Harvard Ln Unit 3223
- 3291 Ronan Dr Unit 244
- 4460 Princeton Ln Unit 171
- 3227 Harvard Ln Unit 203
- 4470 Princeton Ln
- 4480 Princeton Ln Unit 181



