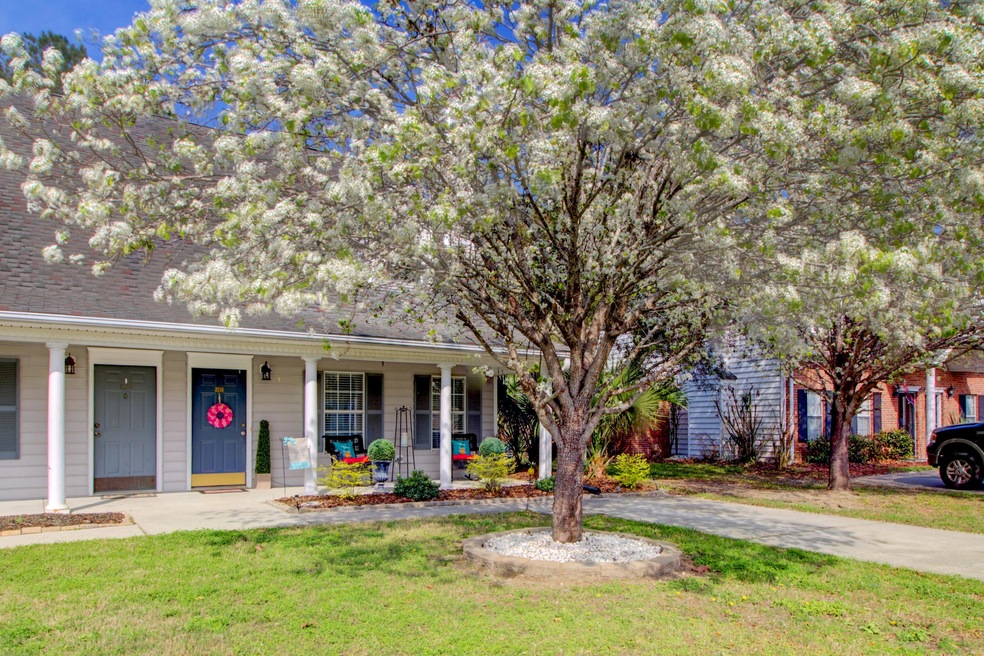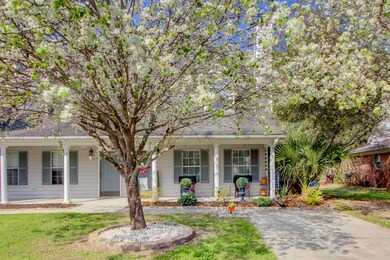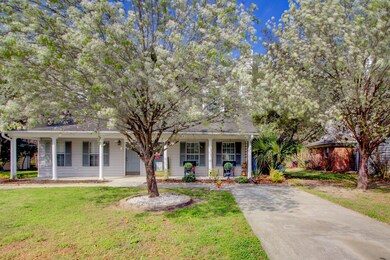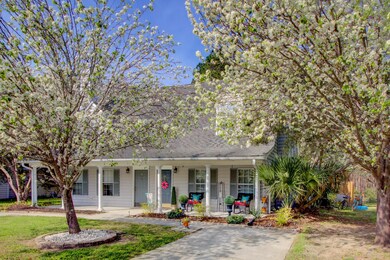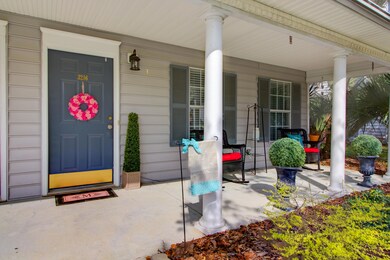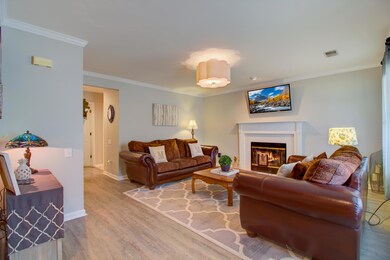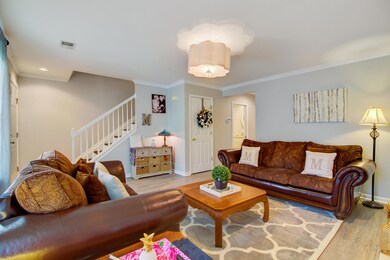
3216 Queensgate Way Mount Pleasant, SC 29466
Park West NeighborhoodHighlights
- Two Primary Bedrooms
- Clubhouse
- Wood Flooring
- Charles Pinckney Elementary School Rated A
- Wooded Lot
- Great Room
About This Home
As of June 2021Park West townhome completely updated! The kitchen in this home is absolutely fabulous! Custom cabinets, crown molding, gorgeous upgraded marble counter tops in the kitchen and both bathrooms, floating shelves and high end white subway tile. Custom farm sink. New water heater, brand new fence, stainless steel appliances, trendy new high end flooring. Hardwood floors throughout, no carpet. Freshly painted. Brand new tile upstairs bathroom. HVAC brand new unit 2016. Updated Recessed can lighting throughout house.Kitchen has plenty of cabinet and countertop space and is open to the breakfast room. Fenced in backyard and extra storage area off the rear of the unit. Park West amenities include pools, play park, tennis courts, hiking & biking trails, and clubhouse.
Last Agent to Sell the Property
The Boulevard Company License #86302 Listed on: 03/05/2018

Home Details
Home Type
- Single Family
Est. Annual Taxes
- $948
Year Built
- Built in 2000
Lot Details
- 5,227 Sq Ft Lot
- Wood Fence
- Wooded Lot
HOA Fees
- $45 Monthly HOA Fees
Home Design
- Slab Foundation
- Aluminum Siding
Interior Spaces
- 1,413 Sq Ft Home
- 2-Story Property
- Smooth Ceilings
- Ceiling Fan
- Great Room
- Family Room
- Living Room with Fireplace
Kitchen
- Eat-In Kitchen
- Dishwasher
Flooring
- Wood
- Ceramic Tile
Bedrooms and Bathrooms
- 3 Bedrooms
- Double Master Bedroom
- Walk-In Closet
- 2 Full Bathrooms
- Garden Bath
Outdoor Features
- Screened Patio
Schools
- Charles Pinckney Elementary School
- Cario Middle School
- Wando High School
Utilities
- Cooling Available
- Heat Pump System
Community Details
Overview
- Front Yard Maintenance
- Park West Subdivision
Amenities
- Clubhouse
Recreation
- Trails
Ownership History
Purchase Details
Home Financials for this Owner
Home Financials are based on the most recent Mortgage that was taken out on this home.Purchase Details
Home Financials for this Owner
Home Financials are based on the most recent Mortgage that was taken out on this home.Purchase Details
Home Financials for this Owner
Home Financials are based on the most recent Mortgage that was taken out on this home.Purchase Details
Home Financials for this Owner
Home Financials are based on the most recent Mortgage that was taken out on this home.Purchase Details
Purchase Details
Similar Homes in the area
Home Values in the Area
Average Home Value in this Area
Purchase History
| Date | Type | Sale Price | Title Company |
|---|---|---|---|
| Deed | $276,000 | None Listed On Document | |
| Deed | $235,000 | None Available | |
| Deed | $204,000 | -- | |
| Special Warranty Deed | $169,000 | -- | |
| Interfamily Deed Transfer | -- | -- | |
| Deed | $118,950 | -- |
Mortgage History
| Date | Status | Loan Amount | Loan Type |
|---|---|---|---|
| Open | $193,200 | New Conventional | |
| Previous Owner | $188,000 | New Conventional | |
| Previous Owner | $200,305 | FHA | |
| Previous Owner | $165,938 | FHA |
Property History
| Date | Event | Price | Change | Sq Ft Price |
|---|---|---|---|---|
| 06/07/2021 06/07/21 | Sold | $276,000 | 0.0% | $195 / Sq Ft |
| 05/11/2021 05/11/21 | For Sale | $276,000 | +17.4% | $195 / Sq Ft |
| 04/20/2018 04/20/18 | Sold | $235,000 | 0.0% | $166 / Sq Ft |
| 03/21/2018 03/21/18 | Pending | -- | -- | -- |
| 03/05/2018 03/05/18 | For Sale | $235,000 | +15.2% | $166 / Sq Ft |
| 04/12/2016 04/12/16 | Sold | $204,000 | 0.0% | $144 / Sq Ft |
| 03/13/2016 03/13/16 | Pending | -- | -- | -- |
| 02/10/2016 02/10/16 | For Sale | $204,000 | -- | $144 / Sq Ft |
Tax History Compared to Growth
Tax History
| Year | Tax Paid | Tax Assessment Tax Assessment Total Assessment is a certain percentage of the fair market value that is determined by local assessors to be the total taxable value of land and additions on the property. | Land | Improvement |
|---|---|---|---|---|
| 2024 | $1,069 | $9,400 | $0 | $0 |
| 2023 | $1,069 | $17,100 | $0 | $0 |
| 2022 | $1,123 | $11,400 | $0 | $0 |
| 2021 | $1,040 | $9,400 | $0 | $0 |
| 2020 | $1,072 | $9,400 | $0 | $0 |
| 2019 | $3,456 | $9,400 | $0 | $0 |
| 2017 | $948 | $8,320 | $0 | $0 |
| 2016 | $770 | $6,800 | $0 | $0 |
| 2015 | $2,257 | $10,200 | $0 | $0 |
| 2014 | $2,213 | $0 | $0 | $0 |
| 2011 | -- | $0 | $0 | $0 |
Agents Affiliated with this Home
-
Jese Decristofaro

Seller's Agent in 2018
Jese Decristofaro
The Boulevard Company
(843) 607-3229
4 in this area
60 Total Sales
-
Haynes Johnson

Buyer's Agent in 2018
Haynes Johnson
The Boulevard Company
(843) 864-8159
3 in this area
83 Total Sales
-
Jeff Cook

Buyer's Agent in 2016
Jeff Cook
Jeff Cook Real Estate LPT Realty
(843) 270-2280
6 in this area
2,208 Total Sales
Map
Source: CHS Regional MLS
MLS Number: 18005934
APN: 594-16-00-233
- 1629 Jorrington St
- 2012 Hammond Dr
- 1337 Heidiho Way
- 1532 Wellesley Cir
- 1736 James Basford Place
- 1428 Bloomingdale Ln
- 3336 Toomer Kiln Cir
- 1733 James Basford Place
- 1777 Tennyson Row Unit 4
- 1409 Bloomingdale Ln
- 1664 William Hapton Way
- 1749 James Basford Place
- 1601 Grey Marsh Rd
- 2666 Park Blvd W
- 3424 Henrietta Hartford Rd
- 1945 Hubbell Dr
- 1805 Basildon Rd Unit 1805
- 1855 Cherokee Rose Cir Unit 1B5
- 1604 Basildon Rd Unit 1604
- 3600 Henrietta Hartford Rd
