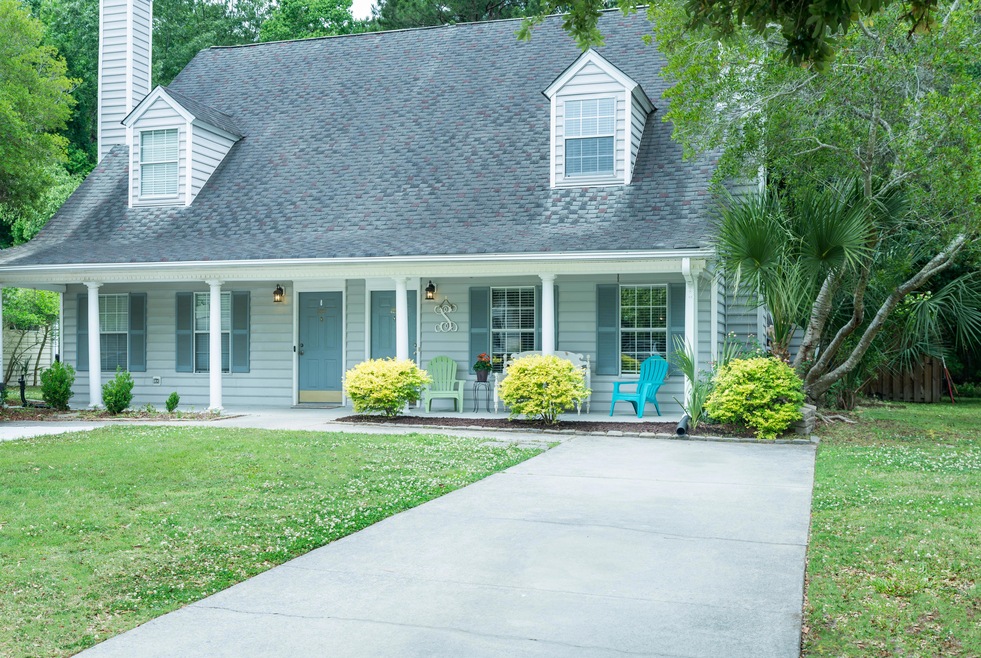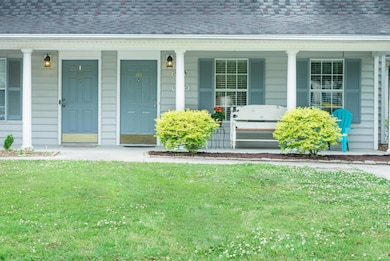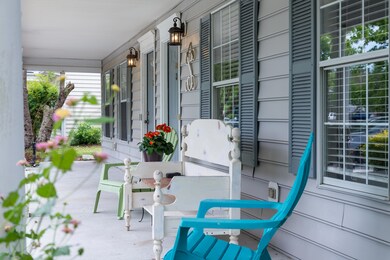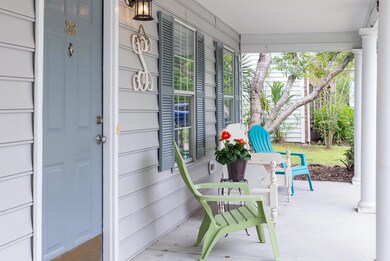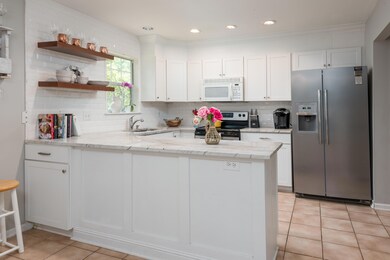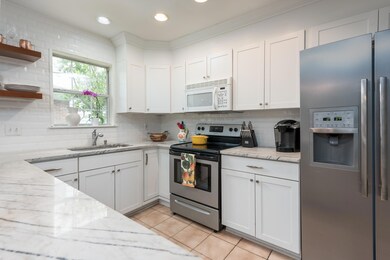
3216 Queensgate Way Mount Pleasant, SC 29466
Park West NeighborhoodHighlights
- Clubhouse
- Wood Flooring
- Tennis Courts
- Charles Pinckney Elementary School Rated A
- Community Pool
- Front Porch
About This Home
As of June 2021Welcome home to this updated townhome in the The Gates at Park West in Mt Pleasant, SC! Outstanding location just 10 minutes from the beach & 10 miles from the city of Charleston. Beautiful kitchen w/ custom cabinets, crown molding, marble counter tops, floating shelves, farm sink, & white subway tile. Kitchen is open to breakfast room w/ bench seating. Hardwood, LVP & tile floors throughout - there is no carpeting! Both baths have tile floors & marble counters. Home has 1 BR on the main floor with full bath and 2 BR up w/ shared full bath. Fenced in backyard w/ extra storage closet in back. Amenities include pools, play park, tennis courts, hiking & biking trails, clubhouse & front lawn maintenance. Within Park West, you'll find schools, a recreation ctr, fitness ctr & shopping ctr.
Home Details
Home Type
- Single Family
Est. Annual Taxes
- $1,072
Year Built
- Built in 2000
Lot Details
- 5,227 Sq Ft Lot
- Privacy Fence
HOA Fees
- $61 Monthly HOA Fees
Parking
- Off-Street Parking
Home Design
- Slab Foundation
- Architectural Shingle Roof
- Vinyl Siding
Interior Spaces
- 1,413 Sq Ft Home
- 2-Story Property
- Smooth Ceilings
- Ceiling Fan
- Gas Log Fireplace
- Family Room with Fireplace
Kitchen
- Eat-In Kitchen
- Dishwasher
Flooring
- Wood
- Ceramic Tile
Bedrooms and Bathrooms
- 3 Bedrooms
- Walk-In Closet
- 2 Full Bathrooms
Outdoor Features
- Screened Patio
- Front Porch
Schools
- Charles Pinckney Elementary School
- Cario Middle School
- Wando High School
Utilities
- Cooling Available
- Heating Available
Community Details
Overview
- Front Yard Maintenance
- Club Membership Available
- Park West Subdivision
Amenities
- Clubhouse
Recreation
- Tennis Courts
- Community Pool
- Park
- Trails
Ownership History
Purchase Details
Home Financials for this Owner
Home Financials are based on the most recent Mortgage that was taken out on this home.Purchase Details
Home Financials for this Owner
Home Financials are based on the most recent Mortgage that was taken out on this home.Purchase Details
Home Financials for this Owner
Home Financials are based on the most recent Mortgage that was taken out on this home.Purchase Details
Home Financials for this Owner
Home Financials are based on the most recent Mortgage that was taken out on this home.Purchase Details
Purchase Details
Similar Homes in Mount Pleasant, SC
Home Values in the Area
Average Home Value in this Area
Purchase History
| Date | Type | Sale Price | Title Company |
|---|---|---|---|
| Deed | $276,000 | None Listed On Document | |
| Deed | $235,000 | None Available | |
| Deed | $204,000 | -- | |
| Special Warranty Deed | $169,000 | -- | |
| Interfamily Deed Transfer | -- | -- | |
| Deed | $118,950 | -- |
Mortgage History
| Date | Status | Loan Amount | Loan Type |
|---|---|---|---|
| Open | $193,200 | New Conventional | |
| Previous Owner | $188,000 | New Conventional | |
| Previous Owner | $200,305 | FHA | |
| Previous Owner | $165,938 | FHA |
Property History
| Date | Event | Price | Change | Sq Ft Price |
|---|---|---|---|---|
| 06/07/2021 06/07/21 | Sold | $276,000 | 0.0% | $195 / Sq Ft |
| 05/11/2021 05/11/21 | For Sale | $276,000 | +17.4% | $195 / Sq Ft |
| 04/20/2018 04/20/18 | Sold | $235,000 | 0.0% | $166 / Sq Ft |
| 03/21/2018 03/21/18 | Pending | -- | -- | -- |
| 03/05/2018 03/05/18 | For Sale | $235,000 | +15.2% | $166 / Sq Ft |
| 04/12/2016 04/12/16 | Sold | $204,000 | 0.0% | $144 / Sq Ft |
| 03/13/2016 03/13/16 | Pending | -- | -- | -- |
| 02/10/2016 02/10/16 | For Sale | $204,000 | -- | $144 / Sq Ft |
Tax History Compared to Growth
Tax History
| Year | Tax Paid | Tax Assessment Tax Assessment Total Assessment is a certain percentage of the fair market value that is determined by local assessors to be the total taxable value of land and additions on the property. | Land | Improvement |
|---|---|---|---|---|
| 2023 | $1,069 | $17,100 | $0 | $0 |
| 2022 | $1,123 | $11,400 | $0 | $0 |
| 2021 | $1,040 | $9,400 | $0 | $0 |
| 2020 | $1,072 | $9,400 | $0 | $0 |
| 2019 | $3,456 | $9,400 | $0 | $0 |
| 2017 | $948 | $8,320 | $0 | $0 |
| 2016 | $770 | $6,800 | $0 | $0 |
| 2015 | $2,257 | $10,200 | $0 | $0 |
| 2014 | $2,213 | $0 | $0 | $0 |
| 2011 | -- | $0 | $0 | $0 |
Agents Affiliated with this Home
-
Jese Decristofaro

Seller's Agent in 2018
Jese Decristofaro
The Boulevard Company
(843) 607-3229
5 in this area
61 Total Sales
-
Haynes Johnson

Buyer's Agent in 2018
Haynes Johnson
The Boulevard Company
(843) 864-8159
3 in this area
87 Total Sales
-
Jeff Cook

Buyer's Agent in 2016
Jeff Cook
Jeff Cook Real Estate LPT Realty
(843) 270-2280
12 in this area
2,399 Total Sales
Map
Source: CHS Regional MLS
MLS Number: 21012576
APN: 594-16-00-233
- 3447 Toomer Kiln Cir
- 3084 Queensgate Way
- 2136 Baldwin Park Dr
- 1704 Tolbert Way
- 2004 Hammond Dr
- 1529 Wellesley Cir
- 3199 Sonja Way
- 1736 James Basford Place
- 1428 Bloomingdale Ln
- 3336 Toomer Kiln Cir
- 1733 James Basford Place
- 1409 Bloomingdale Ln
- 1828 S James Gregarie Rd
- 1787 Tennyson Row Unit 9
- 1781 Tennyson Row Unit 6
- 1749 James Basford Place
- 1678 William Hapton Way
- 3400 Henrietta Hartford Rd
- 2688 Jacana Ct
- 2014 Basildon Rd Unit 2014
