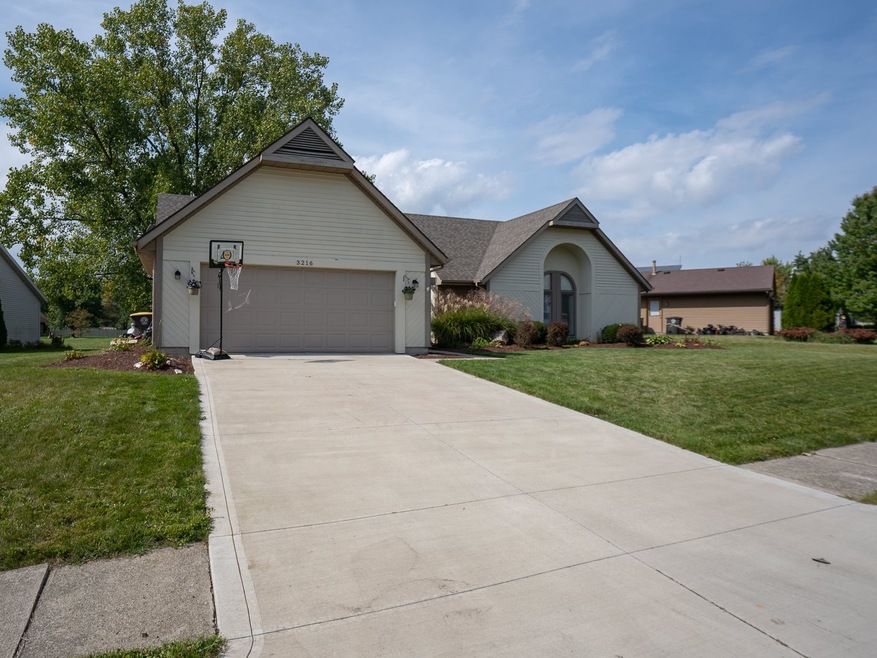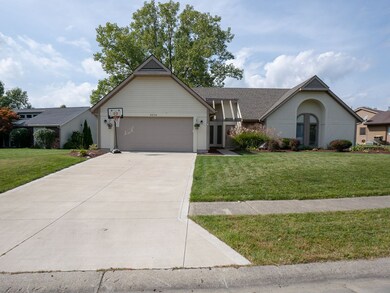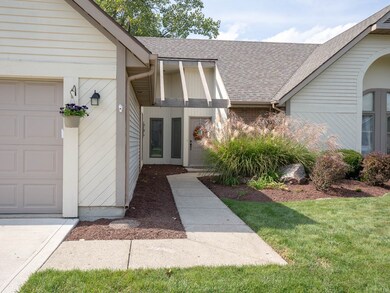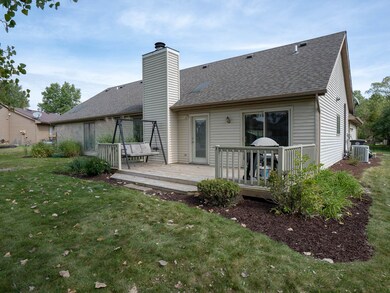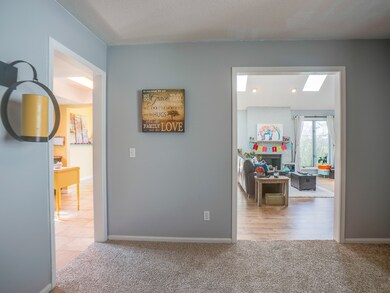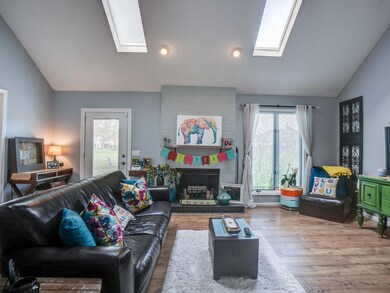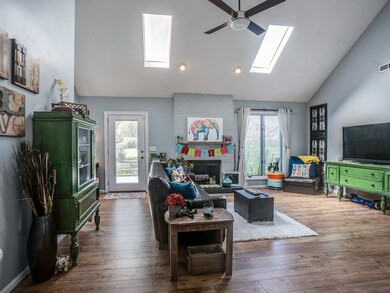
3216 Twisted Branch Place Fort Wayne, IN 46804
Southwest Fort Wayne NeighborhoodHighlights
- Traditional Architecture
- Cathedral Ceiling
- Skylights
- Summit Middle School Rated A-
- Cul-De-Sac
- 2 Car Attached Garage
About This Home
As of December 2020MOVE-IN READY! This beautiful 3 bdrm 2 car garage stunning ranch home has over 1800 sq ft of space & $20,000+ in upgrades. The home is nestled on a quiet cul-de-sac in Copper Hill subdivision. The front view of the home is exceptional, with the brand new poured concrete driveway to the manicured, professionally landscaped flowerbeds. Inside, the entire home has all newer carpet or ceramic flooring throughout. The great room has cathedral ceilings, tall windows to let in lots of sunlight, a wood burning fireplace and door to the back deck. The great room is open to the remodeled kitchen, with oak cupboards, new countertops, and new stainless steel appliances. The breakfast nook is bright and sunny, with plenty of room for a large table for hosting a gathering. This room has a ceiling fan and sliding doors, again to the back deck. The laundry area, just off the kitchen has closed upper cupboards for laundry supplies and leads out to the 2 car garage. The home office, just off the great room, is an ideal place to work from home. This room could also be used as a formal dining room. The main bathroom has solid surface countertops and tile flooring. Two bedrooms are also down this main hall, with tall windows, neutral colors and spacious closets. The large master bedroom is a beautiful retreat that has a great view of the backyard. There is plenty of room for a large bed and a sitting area. Opens The completely remodeled master bathroom has dual sinks, solid surface counter.
Home Details
Home Type
- Single Family
Est. Annual Taxes
- $1,393
Year Built
- Built in 1986
Lot Details
- 0.26 Acre Lot
- Lot Dimensions are 57 x 136 x 111 x 118
- Cul-De-Sac
- Landscaped
HOA Fees
- $10 Monthly HOA Fees
Parking
- 2 Car Attached Garage
- Garage Door Opener
- Driveway
- Off-Street Parking
Home Design
- Traditional Architecture
- Brick Exterior Construction
- Slab Foundation
- Poured Concrete
- Asphalt Roof
- Vinyl Construction Material
Interior Spaces
- 1,803 Sq Ft Home
- 1-Story Property
- Cathedral Ceiling
- Ceiling Fan
- Skylights
- Living Room with Fireplace
- Washer and Gas Dryer Hookup
Kitchen
- Eat-In Kitchen
- Disposal
Flooring
- Carpet
- Ceramic Tile
Bedrooms and Bathrooms
- 3 Bedrooms
- En-Suite Primary Bedroom
- 2 Full Bathrooms
- Double Vanity
Attic
- Storage In Attic
- Pull Down Stairs to Attic
Schools
- Haverhill Elementary School
- Summit Middle School
- Homestead High School
Utilities
- Forced Air Heating and Cooling System
- Heating System Uses Gas
Additional Features
- Energy-Efficient HVAC
- Suburban Location
Community Details
- Copper Hill Subdivision
Listing and Financial Details
- Assessor Parcel Number 02-11-14-180-003.000-075
Ownership History
Purchase Details
Purchase Details
Home Financials for this Owner
Home Financials are based on the most recent Mortgage that was taken out on this home.Purchase Details
Home Financials for this Owner
Home Financials are based on the most recent Mortgage that was taken out on this home.Purchase Details
Home Financials for this Owner
Home Financials are based on the most recent Mortgage that was taken out on this home.Purchase Details
Home Financials for this Owner
Home Financials are based on the most recent Mortgage that was taken out on this home.Purchase Details
Home Financials for this Owner
Home Financials are based on the most recent Mortgage that was taken out on this home.Similar Homes in Fort Wayne, IN
Home Values in the Area
Average Home Value in this Area
Purchase History
| Date | Type | Sale Price | Title Company |
|---|---|---|---|
| Quit Claim Deed | -- | None Listed On Document | |
| Warranty Deed | -- | Metropolitan Title Of Indian | |
| Warranty Deed | -- | Meridian Title Corp | |
| Warranty Deed | -- | Liberty Title & Escrow Co | |
| Warranty Deed | -- | Lawyers Title | |
| Warranty Deed | -- | Commonwealth Land Title Co |
Mortgage History
| Date | Status | Loan Amount | Loan Type |
|---|---|---|---|
| Previous Owner | $154,950 | New Conventional | |
| Previous Owner | $139,920 | New Conventional | |
| Previous Owner | $157,003 | FHA | |
| Previous Owner | $120,000 | Credit Line Revolving | |
| Previous Owner | $120,607 | FHA |
Property History
| Date | Event | Price | Change | Sq Ft Price |
|---|---|---|---|---|
| 12/11/2020 12/11/20 | Sold | $206,600 | +8.8% | $115 / Sq Ft |
| 10/16/2020 10/16/20 | Pending | -- | -- | -- |
| 10/15/2020 10/15/20 | For Sale | $189,900 | +8.6% | $105 / Sq Ft |
| 12/07/2018 12/07/18 | Sold | $174,900 | -1.9% | $97 / Sq Ft |
| 10/13/2018 10/13/18 | Pending | -- | -- | -- |
| 10/04/2018 10/04/18 | For Sale | $178,200 | +11.4% | $99 / Sq Ft |
| 06/05/2015 06/05/15 | Sold | $159,900 | 0.0% | $89 / Sq Ft |
| 05/09/2015 05/09/15 | Pending | -- | -- | -- |
| 05/08/2015 05/08/15 | For Sale | $159,900 | +19.3% | $89 / Sq Ft |
| 08/31/2013 08/31/13 | Sold | $134,000 | +0.1% | $74 / Sq Ft |
| 08/17/2013 08/17/13 | Pending | -- | -- | -- |
| 07/25/2013 07/25/13 | For Sale | $133,900 | -- | $74 / Sq Ft |
Tax History Compared to Growth
Tax History
| Year | Tax Paid | Tax Assessment Tax Assessment Total Assessment is a certain percentage of the fair market value that is determined by local assessors to be the total taxable value of land and additions on the property. | Land | Improvement |
|---|---|---|---|---|
| 2024 | $2,604 | $253,700 | $52,300 | $201,400 |
| 2023 | $2,604 | $243,600 | $27,500 | $216,100 |
| 2022 | $2,361 | $219,500 | $27,500 | $192,000 |
| 2021 | $2,120 | $202,700 | $27,500 | $175,200 |
| 2020 | $1,793 | $171,400 | $27,500 | $143,900 |
| 2019 | $1,833 | $174,700 | $27,500 | $147,200 |
| 2018 | $1,706 | $162,600 | $27,500 | $135,100 |
| 2017 | $1,461 | $139,300 | $27,500 | $111,800 |
| 2016 | $1,489 | $141,100 | $27,500 | $113,600 |
| 2014 | $1,408 | $134,300 | $27,500 | $106,800 |
| 2013 | -- | $132,600 | $27,500 | $105,100 |
Agents Affiliated with this Home
-
Scott Gingerich

Seller's Agent in 2020
Scott Gingerich
The Gingerich Group
(407) 575-0893
1 in this area
201 Total Sales
-
C
Buyer's Agent in 2020
Chance McMaken
American Dream Team Real Estate Brokers
-
Sal Soto

Seller's Agent in 2018
Sal Soto
DeSoto Real Estate
(260) 515-6486
9 in this area
84 Total Sales
-
Debra McPherson

Buyer's Agent in 2018
Debra McPherson
Estate Advisors LLC
(260) 312-2573
12 in this area
38 Total Sales
-
James Reecer

Seller's Agent in 2015
James Reecer
Keller Williams Realty Group
(260) 415-7386
20 in this area
104 Total Sales
-
Larry Hughes

Seller's Agent in 2013
Larry Hughes
Tippmann Properties, Inc.
(260) 469-5447
2 Total Sales
Map
Source: Indiana Regional MLS
MLS Number: 201844894
APN: 02-11-14-180-003.000-075
- 8617 Dunmore Ln
- 3312 Summersworth Run
- 8426 Creekside Place
- 2907 Greenbriar Dr
- 8609 Timbermill Place
- 3708 Marchfield Place
- 2920 Sugarmans Trail
- 2617 Covington Woods Blvd
- 3605 E Saddle Dr
- 2926 Dockshire Ln
- 2436 Windsong Ct
- 2610 Covington Pointe Trail
- 3901 Ravenscliff Place
- 3809 E Saddle Dr
- 2306 Bluewater Trail
- 3031 Hedgerow Pass
- 3910 Dicke Rd
- 8713 Waterwood Ct
- 4326 Winterfield Run
- 3328 Tarrant Springs Trail
