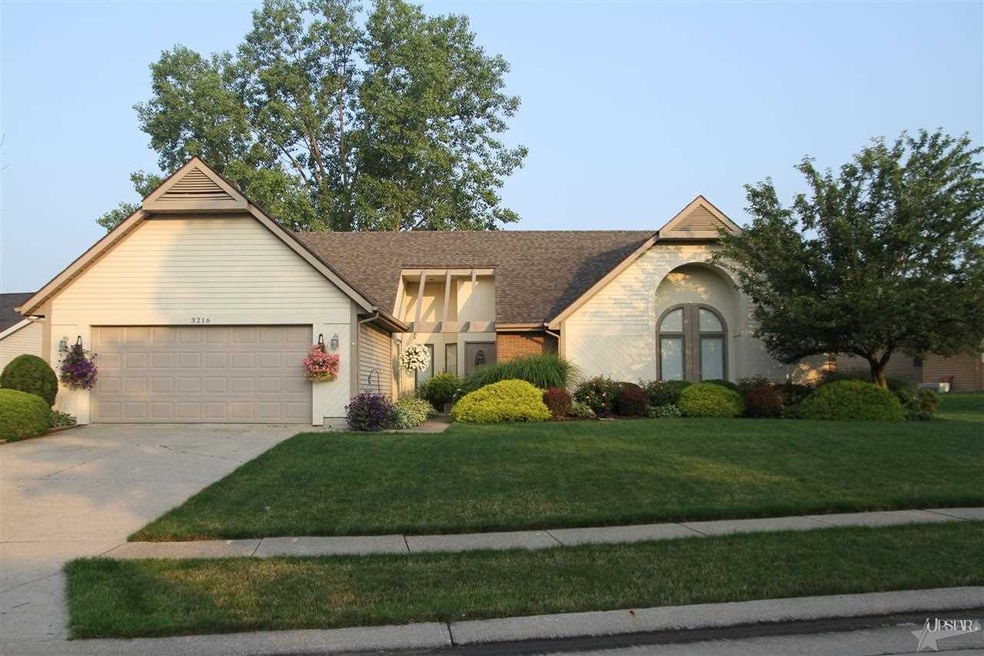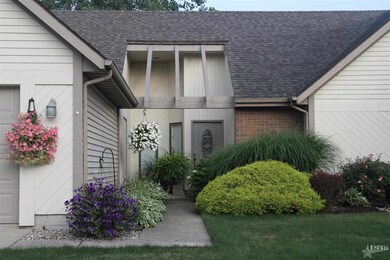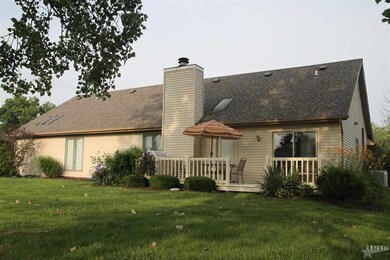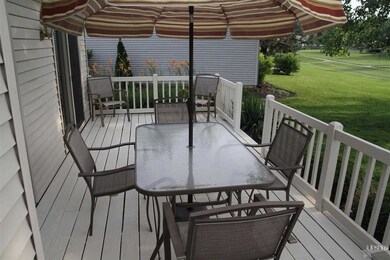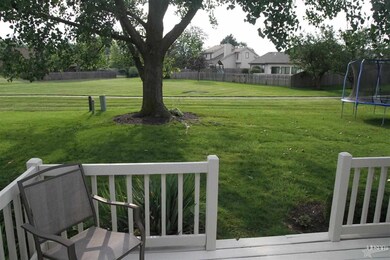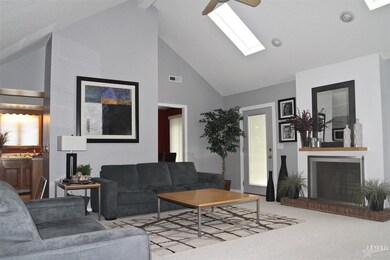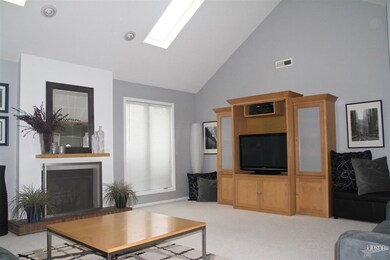
3216 Twisted Branch Place Fort Wayne, IN 46804
Southwest Fort Wayne NeighborhoodHighlights
- Whirlpool Bathtub
- Cul-De-Sac
- 2 Car Attached Garage
- Summit Middle School Rated A-
- Skylights
- 1-Story Property
About This Home
As of December 2020Beautifully updated 1,803/sf ranch home located on a cul-de-sac in the SW community of Copper Hill. This home offers 3 extra large bedrooms and 2 full baths. Large Great Room with vaulted ceilings, skylights and fireplace. Kitchen with eat-in area. Separate dining room or office. Large Master Suite includes master bath with double sinks, whirpool tub, skylights and walk-in closet. Additional bedrooms have 10ft high ceilings and large closets. Laundry/Mud Room with cabinets. Great lot with beautiful landscaping. Large wood deck in back of home opening to a private yard and common area with walks/bike trails, tennis courts and basketball court. Exterior and interior has fresh paint. Home is move-in ready. New heating and air conditioning in 2007 New carpeting in 2009 New insulated garage door and front door in 2011 New roof in 2012. Wonderful location with easy access to major highways, schools,shopping,hospital and in the highly regarded SWAC School System A must see property
Home Details
Home Type
- Single Family
Est. Annual Taxes
- $1,337
Year Built
- Built in 1986
Lot Details
- 0.3 Acre Lot
- Lot Dimensions are 110 x 117
- Cul-De-Sac
Parking
- 2 Car Attached Garage
Home Design
- Brick Exterior Construction
- Slab Foundation
- Vinyl Construction Material
Interior Spaces
- 1,803 Sq Ft Home
- 1-Story Property
- Ceiling Fan
- Skylights
- Wood Burning Fireplace
- Living Room with Fireplace
- Pull Down Stairs to Attic
- Disposal
- Electric Dryer Hookup
Bedrooms and Bathrooms
- 3 Bedrooms
- 2 Full Bathrooms
- Whirlpool Bathtub
Utilities
- Central Air
- Heating System Uses Gas
Listing and Financial Details
- Assessor Parcel Number 02-11-14-180-003.000-075
Ownership History
Purchase Details
Purchase Details
Home Financials for this Owner
Home Financials are based on the most recent Mortgage that was taken out on this home.Purchase Details
Home Financials for this Owner
Home Financials are based on the most recent Mortgage that was taken out on this home.Purchase Details
Home Financials for this Owner
Home Financials are based on the most recent Mortgage that was taken out on this home.Purchase Details
Home Financials for this Owner
Home Financials are based on the most recent Mortgage that was taken out on this home.Purchase Details
Home Financials for this Owner
Home Financials are based on the most recent Mortgage that was taken out on this home.Similar Homes in Fort Wayne, IN
Home Values in the Area
Average Home Value in this Area
Purchase History
| Date | Type | Sale Price | Title Company |
|---|---|---|---|
| Quit Claim Deed | -- | None Listed On Document | |
| Warranty Deed | -- | Metropolitan Title Of Indian | |
| Warranty Deed | -- | Meridian Title Corp | |
| Warranty Deed | -- | Liberty Title & Escrow Co | |
| Warranty Deed | -- | Lawyers Title | |
| Warranty Deed | -- | Commonwealth Land Title Co |
Mortgage History
| Date | Status | Loan Amount | Loan Type |
|---|---|---|---|
| Previous Owner | $154,950 | New Conventional | |
| Previous Owner | $139,920 | New Conventional | |
| Previous Owner | $157,003 | FHA | |
| Previous Owner | $120,000 | Credit Line Revolving | |
| Previous Owner | $120,607 | FHA |
Property History
| Date | Event | Price | Change | Sq Ft Price |
|---|---|---|---|---|
| 12/11/2020 12/11/20 | Sold | $206,600 | +8.8% | $115 / Sq Ft |
| 10/16/2020 10/16/20 | Pending | -- | -- | -- |
| 10/15/2020 10/15/20 | For Sale | $189,900 | +8.6% | $105 / Sq Ft |
| 12/07/2018 12/07/18 | Sold | $174,900 | -1.9% | $97 / Sq Ft |
| 10/13/2018 10/13/18 | Pending | -- | -- | -- |
| 10/04/2018 10/04/18 | For Sale | $178,200 | +11.4% | $99 / Sq Ft |
| 06/05/2015 06/05/15 | Sold | $159,900 | 0.0% | $89 / Sq Ft |
| 05/09/2015 05/09/15 | Pending | -- | -- | -- |
| 05/08/2015 05/08/15 | For Sale | $159,900 | +19.3% | $89 / Sq Ft |
| 08/31/2013 08/31/13 | Sold | $134,000 | +0.1% | $74 / Sq Ft |
| 08/17/2013 08/17/13 | Pending | -- | -- | -- |
| 07/25/2013 07/25/13 | For Sale | $133,900 | -- | $74 / Sq Ft |
Tax History Compared to Growth
Tax History
| Year | Tax Paid | Tax Assessment Tax Assessment Total Assessment is a certain percentage of the fair market value that is determined by local assessors to be the total taxable value of land and additions on the property. | Land | Improvement |
|---|---|---|---|---|
| 2024 | $2,604 | $253,700 | $52,300 | $201,400 |
| 2023 | $2,604 | $243,600 | $27,500 | $216,100 |
| 2022 | $2,361 | $219,500 | $27,500 | $192,000 |
| 2021 | $2,120 | $202,700 | $27,500 | $175,200 |
| 2020 | $1,793 | $171,400 | $27,500 | $143,900 |
| 2019 | $1,833 | $174,700 | $27,500 | $147,200 |
| 2018 | $1,706 | $162,600 | $27,500 | $135,100 |
| 2017 | $1,461 | $139,300 | $27,500 | $111,800 |
| 2016 | $1,489 | $141,100 | $27,500 | $113,600 |
| 2014 | $1,408 | $134,300 | $27,500 | $106,800 |
| 2013 | -- | $132,600 | $27,500 | $105,100 |
Agents Affiliated with this Home
-

Seller's Agent in 2020
Scott Gingerich
The Gingerich Group
(407) 575-0893
1 in this area
202 Total Sales
-
C
Buyer's Agent in 2020
Chance McMaken
American Dream Team Real Estate Brokers
-

Seller's Agent in 2018
Sal Soto
DeSoto Real Estate
(260) 515-6486
11 in this area
88 Total Sales
-

Buyer's Agent in 2018
Debra McPherson
Estate Advisors LLC
(260) 312-2573
12 in this area
40 Total Sales
-

Seller's Agent in 2015
James Reecer
Keller Williams Realty Group
(260) 415-7386
20 in this area
106 Total Sales
-

Seller's Agent in 2013
Larry Hughes
Tippmann Properties, Inc.
(260) 469-5447
2 Total Sales
Map
Source: Indiana Regional MLS
MLS Number: 201309915
APN: 02-11-14-180-003.000-075
- 8617 Dunmore Ln
- 8816 Beacon Woods Place
- 8426 Creekside Place
- 8609 Timbermill Place
- 2617 Covington Woods Blvd
- 3605 E Saddle Dr
- 2610 Covington Pointe Trail
- 3901 Ravenscliff Place
- 2716 Ridge Valley Dr
- 2306 Bluewater Trail
- 3015 Hedgerow Pass
- 9520 Fireside Ct
- 3910 Dicke Rd
- 2133 Blue Harbor Dr
- 4326 Winterfield Run
- 3328 Tarrant Springs Trail
- 7532 Covington Hollow Pass
- 4327 Locust Spring Place
- 9910 Quachita Ct
- 0 Huth Dr
