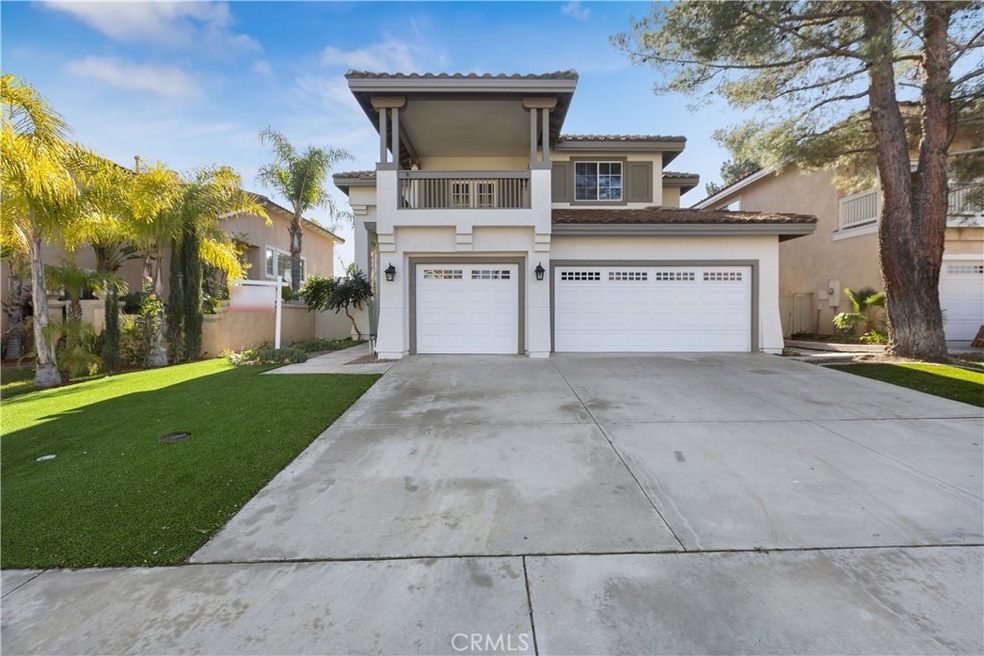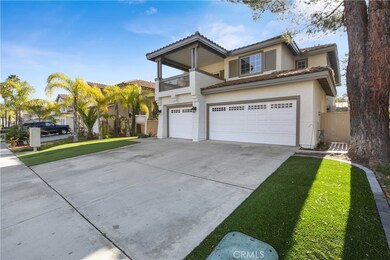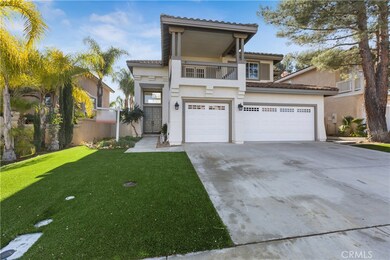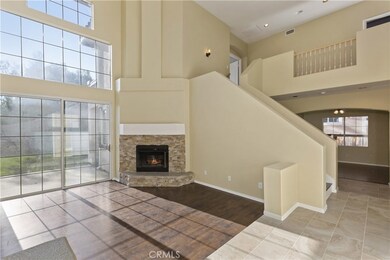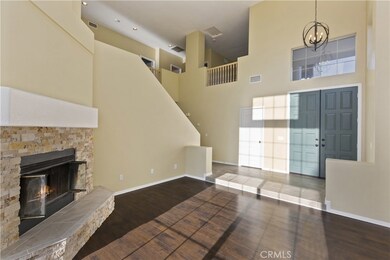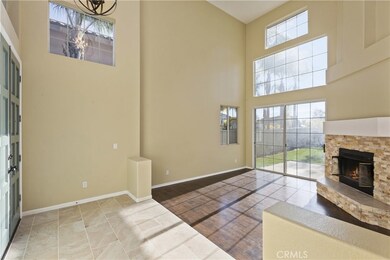
32163 Via Benabarre Temecula, CA 92592
Redhawk NeighborhoodHighlights
- Primary Bedroom Suite
- View of Trees or Woods
- Deck
- Red Hawk Elementary Rated A
- Fireplace in Primary Bedroom
- Contemporary Architecture
About This Home
As of August 2019This RENOVATED, open-floor plan home in the Redhawk area of Temecula is move-in ready!! Bring your family so they can enjoy the list of features in this home - including: a formal living room with walls of windows and a stacked stone fireplace; a light & bright kitchen offering a cooktop in the island so the chef can visit with guests, and enough room for in-kitchen dining, another wall of windows in the family room, tile or wood flooring throughout -no carpet to deal with, very large master suite with double trey ceilings and a fireplace, along with a balcony to enjoy the view. Since the front and rear yards have artificial turf, you will save water and your weekend will be free to enjoy the large loft with double door entry to the huge balcony deck upstairs and don't forget the 3 car garage with storage racks. See photo comments for even more features you will get in this home. Other houses just won't measure up. PRICED TO SELL!!! BACK ON MARKET - BUYER UNABLE TO PERFORM.
Last Agent to Sell the Property
Shear'Ree Realty Group License #00911670 Listed on: 01/10/2019
Home Details
Home Type
- Single Family
Est. Annual Taxes
- $7,322
Year Built
- Built in 1993 | Remodeled
Lot Details
- 6,565 Sq Ft Lot
- Wrought Iron Fence
- Vinyl Fence
- Wood Fence
- Stucco Fence
- Landscaped
- Rectangular Lot
- Private Yard
- Back and Front Yard
HOA Fees
- $35 Monthly HOA Fees
Parking
- 3 Car Direct Access Garage
- Parking Available
- Front Facing Garage
- Two Garage Doors
- Up Slope from Street
- Driveway Up Slope From Street
Property Views
- Woods
- Mountain
- Neighborhood
Home Design
- Contemporary Architecture
- Slab Foundation
- Tile Roof
- Stucco
Interior Spaces
- 2,450 Sq Ft Home
- 2-Story Property
- Cathedral Ceiling
- Ceiling Fan
- Recessed Lighting
- Wood Burning Fireplace
- See Through Fireplace
- Sliding Doors
- Entryway
- Family Room with Fireplace
- Family Room Off Kitchen
- Living Room with Fireplace
- Formal Dining Room
- Loft
- Bonus Room
Kitchen
- Breakfast Area or Nook
- Open to Family Room
- Eat-In Kitchen
- Breakfast Bar
- Walk-In Pantry
- Gas Oven
- Microwave
- Dishwasher
- Kitchen Island
- Tile Countertops
- Disposal
Flooring
- Laminate
- Tile
Bedrooms and Bathrooms
- 4 Bedrooms
- Fireplace in Primary Bedroom
- All Upper Level Bedrooms
- Primary Bedroom Suite
- Walk-In Closet
- Dressing Area
- Mirrored Closets Doors
- Corian Bathroom Countertops
- Makeup or Vanity Space
- Dual Vanity Sinks in Primary Bathroom
- Private Water Closet
- Soaking Tub
- Bathtub with Shower
- Separate Shower
- Exhaust Fan In Bathroom
- Linen Closet In Bathroom
- Closet In Bathroom
Laundry
- Laundry Room
- Gas And Electric Dryer Hookup
Outdoor Features
- Balcony
- Deck
- Covered Patio or Porch
- Exterior Lighting
- Outdoor Grill
- Rain Gutters
Location
- Property is near a park
- Property is near public transit
Utilities
- Zoned Heating and Cooling
- Natural Gas Connected
- Gas Water Heater
- Central Water Heater
Community Details
- Redhawk Association, Phone Number (951) 244-0048
- Maintained Community
Listing and Financial Details
- Tax Lot 101
- Tax Tract Number 23063
- Assessor Parcel Number 961173006
Ownership History
Purchase Details
Home Financials for this Owner
Home Financials are based on the most recent Mortgage that was taken out on this home.Purchase Details
Home Financials for this Owner
Home Financials are based on the most recent Mortgage that was taken out on this home.Purchase Details
Purchase Details
Home Financials for this Owner
Home Financials are based on the most recent Mortgage that was taken out on this home.Purchase Details
Purchase Details
Purchase Details
Purchase Details
Purchase Details
Home Financials for this Owner
Home Financials are based on the most recent Mortgage that was taken out on this home.Similar Homes in Temecula, CA
Home Values in the Area
Average Home Value in this Area
Purchase History
| Date | Type | Sale Price | Title Company |
|---|---|---|---|
| Grant Deed | $475,000 | First American Title Company | |
| Grant Deed | $385,000 | First American Title | |
| Quit Claim Deed | -- | None Available | |
| Grant Deed | $275,500 | Orange Coast Title Company | |
| Deed | $165,000 | Orange Coast Title | |
| Deed | -- | Fidelity National Title Ins | |
| Trustee Deed | $153,899 | Fidelity National Title Ins | |
| Interfamily Deed Transfer | -- | -- | |
| Corporate Deed | -- | First American Title Insuran |
Mortgage History
| Date | Status | Loan Amount | Loan Type |
|---|---|---|---|
| Open | $426,800 | New Conventional | |
| Closed | $425,000 | New Conventional | |
| Previous Owner | $397,705 | VA | |
| Previous Owner | $184,000 | Assumption |
Property History
| Date | Event | Price | Change | Sq Ft Price |
|---|---|---|---|---|
| 08/21/2019 08/21/19 | Sold | $475,000 | -1.0% | $194 / Sq Ft |
| 07/30/2019 07/30/19 | Pending | -- | -- | -- |
| 07/12/2019 07/12/19 | For Sale | $480,000 | +1.1% | $196 / Sq Ft |
| 07/12/2019 07/12/19 | Off Market | $475,000 | -- | -- |
| 06/11/2019 06/11/19 | Price Changed | $465,000 | +1.1% | $190 / Sq Ft |
| 06/06/2019 06/06/19 | Price Changed | $460,000 | -1.9% | $188 / Sq Ft |
| 04/09/2019 04/09/19 | Price Changed | $469,000 | -1.3% | $191 / Sq Ft |
| 03/08/2019 03/08/19 | Price Changed | $475,000 | -1.0% | $194 / Sq Ft |
| 02/01/2019 02/01/19 | For Sale | $480,000 | +1.1% | $196 / Sq Ft |
| 01/25/2019 01/25/19 | Off Market | $475,000 | -- | -- |
| 01/24/2019 01/24/19 | Price Changed | $480,000 | +1.1% | $196 / Sq Ft |
| 01/14/2019 01/14/19 | For Sale | $475,000 | 0.0% | $194 / Sq Ft |
| 01/13/2019 01/13/19 | Off Market | $475,000 | -- | -- |
| 01/10/2019 01/10/19 | For Sale | $475,000 | +23.4% | $194 / Sq Ft |
| 11/17/2016 11/17/16 | Sold | $385,000 | -1.0% | $157 / Sq Ft |
| 09/19/2016 09/19/16 | Pending | -- | -- | -- |
| 07/30/2016 07/30/16 | Price Changed | $389,000 | -2.5% | $159 / Sq Ft |
| 06/22/2016 06/22/16 | For Sale | $399,000 | 0.0% | $163 / Sq Ft |
| 03/14/2014 03/14/14 | Rented | $1,950 | 0.0% | -- |
| 03/14/2014 03/14/14 | For Rent | $1,950 | +2.6% | -- |
| 04/01/2013 04/01/13 | Rented | $1,900 | 0.0% | -- |
| 03/13/2013 03/13/13 | Under Contract | -- | -- | -- |
| 02/21/2013 02/21/13 | For Rent | $1,900 | +5.6% | -- |
| 04/01/2012 04/01/12 | Rented | $1,800 | -10.0% | -- |
| 03/24/2012 03/24/12 | Under Contract | -- | -- | -- |
| 02/08/2012 02/08/12 | For Rent | $2,000 | 0.0% | -- |
| 02/03/2012 02/03/12 | Sold | $275,300 | -4.3% | $112 / Sq Ft |
| 01/17/2012 01/17/12 | Pending | -- | -- | -- |
| 01/02/2012 01/02/12 | For Sale | $287,727 | -- | $117 / Sq Ft |
Tax History Compared to Growth
Tax History
| Year | Tax Paid | Tax Assessment Tax Assessment Total Assessment is a certain percentage of the fair market value that is determined by local assessors to be the total taxable value of land and additions on the property. | Land | Improvement |
|---|---|---|---|---|
| 2025 | $7,322 | $519,477 | $136,703 | $382,774 |
| 2023 | $7,322 | $499,307 | $131,396 | $367,911 |
| 2022 | $7,086 | $489,518 | $128,820 | $360,698 |
| 2021 | $6,940 | $479,921 | $126,295 | $353,626 |
| 2020 | $6,847 | $475,000 | $125,000 | $350,000 |
| 2019 | $6,057 | $400,553 | $120,166 | $280,387 |
| 2018 | $10,794 | $392,700 | $117,810 | $274,890 |
| 2017 | $5,827 | $385,000 | $115,500 | $269,500 |
| 2016 | $4,869 | $309,885 | $68,133 | $241,752 |
| 2015 | $4,779 | $305,232 | $67,110 | $238,122 |
| 2014 | $4,644 | $299,255 | $65,797 | $233,458 |
Agents Affiliated with this Home
-
Rebecca Shear'Ree

Seller's Agent in 2019
Rebecca Shear'Ree
Shear'Ree Realty Group
(951) 442-3815
38 Total Sales
-
Darryl Mills
D
Buyer's Agent in 2019
Darryl Mills
Realty ONE Group Southwest
(951) 719-4208
12 Total Sales
-
D
Seller's Agent in 2016
Doug Wilson
RE/MAX ELITE TEAM
-
NoEmail NoEmail
N
Buyer's Agent in 2016
NoEmail NoEmail
NONMEMBER MRML
(646) 541-2551
3 in this area
5,875 Total Sales
-
J
Seller's Agent in 2012
Janet Rabbia
Century 21 Masters
-
J
Seller Co-Listing Agent in 2012
Judy Haines
eXp Realty of California Inc
Map
Source: California Regional Multiple Listing Service (CRMLS)
MLS Number: SW19006440
APN: 961-173-006
- 32122 Corte Eldorado
- 45360 Vista Verde
- 32509 Hupa Dr
- 45332 Via Jaca
- 31691 Loma Linda Rd
- 32186 Caminito Osuna
- 38550 Crossover Rd
- 31937 Corte Montoya
- 31655 Loma Linda Rd
- 31652 Loma Linda Rd
- 31637 Loma Linda Rd
- 31938 Calle Tiara S
- 32716 Hupa Dr
- 31941 Calle Tiara S
- 44667 Clover Ln
- 45211 Willowick St
- 32763 Hislop Way
- 32219 Via Almazan
- 44666 Arbor Ln
- 44624 Clover Ln
