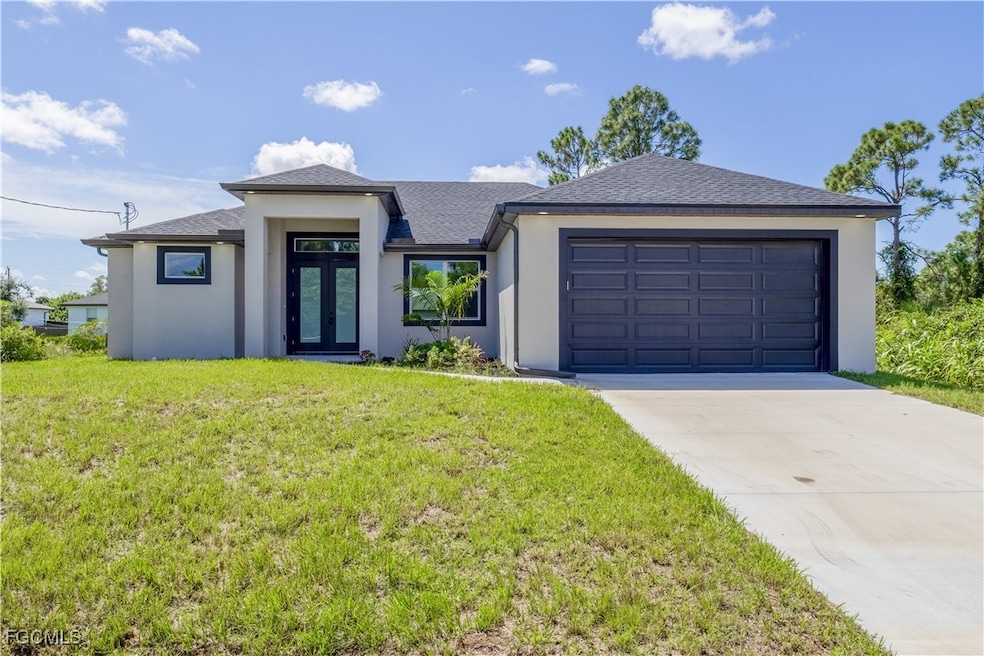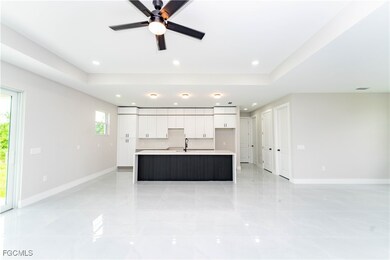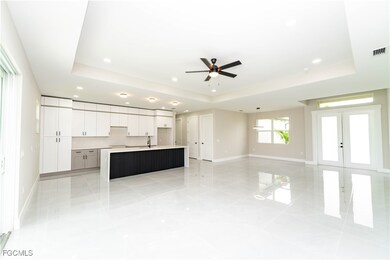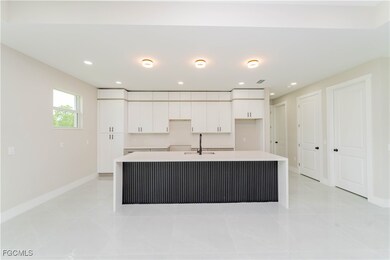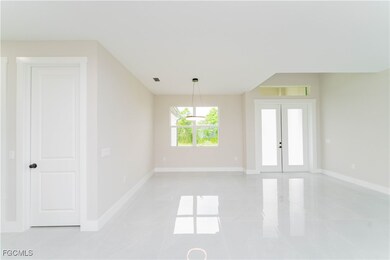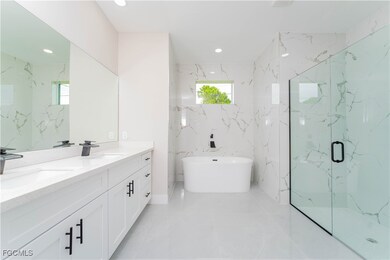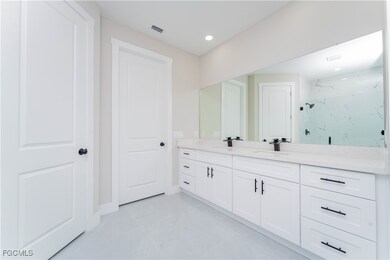3217 63rd St W Lehigh Acres, FL 33971
Harris NeighborhoodEstimated payment $1,979/month
Highlights
- New Construction
- Den
- Porch
- No HOA
- Formal Dining Room
- 2 Car Attached Garage
About This Home
Welcome to your dream home in Lehigh Acres.This stunning new construction offers 1,800 sqft under air with 3 bedrooms, 2 bathrooms , and a versatile den- perfect for a home office or guest space. Designed with an open-concept layout , the home features luxury finishes throughout, modern details , and tile flooring for a sleek and timeless look. Step outside to a spacious lanai, ideal for entertaining or enjoying peaceful Florida evenings. With its stylish design and functional floor plan, this home blends comfort, elegance, and practicality-the perfect choice for modern living.
Home Details
Home Type
- Single Family
Est. Annual Taxes
- $355
Year Built
- Built in 2025 | New Construction
Lot Details
- 0.25 Acre Lot
- Lot Dimensions are 80 x 137 x 80 x 137
- North Facing Home
- Rectangular Lot
- Property is zoned RS-1
Parking
- 2 Car Attached Garage
Home Design
- Entry on the 1st floor
- Shingle Roof
- Stucco
Interior Spaces
- 1,873 Sq Ft Home
- 1-Story Property
- Ceiling Fan
- Formal Dining Room
- Den
- Tile Flooring
- Washer and Dryer Hookup
Kitchen
- Eat-In Kitchen
- Range
- Microwave
- Dishwasher
- Kitchen Island
Bedrooms and Bathrooms
- 3 Bedrooms
- Split Bedroom Floorplan
- 2 Full Bathrooms
- Dual Sinks
- Bathtub
- Separate Shower
Home Security
- Impact Glass
- High Impact Door
- Fire and Smoke Detector
Outdoor Features
- Open Patio
- Porch
Utilities
- Central Heating and Cooling System
- Well
- Water Purifier
- Water Softener
- Septic Tank
- Private Sewer
Community Details
- No Home Owners Association
- Association fees include road maintenance, street lights, trash
- Lehigh Acres Subdivision
Listing and Financial Details
- Legal Lot and Block 2 / 115
- Assessor Parcel Number 02-44-26-L3-12115.0020
Map
Home Values in the Area
Average Home Value in this Area
Tax History
| Year | Tax Paid | Tax Assessment Tax Assessment Total Assessment is a certain percentage of the fair market value that is determined by local assessors to be the total taxable value of land and additions on the property. | Land | Improvement |
|---|---|---|---|---|
| 2025 | $355 | $5,856 | -- | -- |
| 2024 | $355 | $5,324 | -- | -- |
| 2023 | $320 | $4,840 | $0 | $0 |
| 2022 | $284 | $4,400 | $0 | $0 |
| 2021 | $258 | $4,000 | $4,000 | $0 |
| 2020 | $249 | $3,200 | $3,200 | $0 |
| 2019 | $111 | $3,800 | $3,800 | $0 |
| 2018 | $105 | $4,500 | $4,500 | $0 |
| 2017 | $92 | $3,069 | $3,069 | $0 |
| 2016 | $93 | $3,960 | $3,960 | $0 |
| 2015 | $81 | $2,550 | $2,550 | $0 |
| 2014 | $65 | $2,405 | $2,405 | $0 |
| 2013 | -- | $1,900 | $1,900 | $0 |
Property History
| Date | Event | Price | List to Sale | Price per Sq Ft | Prior Sale |
|---|---|---|---|---|---|
| 09/24/2025 09/24/25 | Price Changed | $369,000 | -4.2% | $197 / Sq Ft | |
| 09/16/2025 09/16/25 | For Sale | $385,000 | +8455.6% | $206 / Sq Ft | |
| 08/05/2020 08/05/20 | Sold | $4,500 | -18.2% | -- | View Prior Sale |
| 07/06/2020 07/06/20 | Pending | -- | -- | -- | |
| 02/25/2020 02/25/20 | For Sale | $5,500 | -- | -- |
Purchase History
| Date | Type | Sale Price | Title Company |
|---|---|---|---|
| Warranty Deed | $4,500 | Palm Title Associates Inc |
Source: Florida Gulf Coast Multiple Listing Service
MLS Number: 2025009489
APN: 02-44-26-L3-12115.0020
- 3216 62nd St W
- 5902 Queen Ave N
- 5903 Pat Ave N
- 6020 Pat N
- 3306 64th St W
- 3311 62nd St W
- 3315 62nd St W
- 3202 65th St W Unit 11
- 3113 63rd St W
- 3113 64th St W
- 3110 63rd St W
- 3111 62nd St W
- 6003 Rena Ave N Unit 4
- 3400 61st St W
- 3402 64th St W
- 3111 65th St W
- 3105 63rd St W
- 3108 64th St W
- 6008 Paula Ave N
- 3215 67th St W
- 3204 61st St W
- 3214 65th St W
- 3317 63rd St W
- 3108 64th St W
- 3315 67th St W
- 3416 62nd St W
- 2902 61st St W
- 3304 67th St W
- 3010 67th St W
- 916 Sara Ave N
- 3010 62nd St W
- 6011 Joan Ave N
- 3223 57th St W
- 3202 71st St W
- 3010 71st St W
- 2706 72nd St W
- 2613 72nd St W
- 3009 56th St W Unit 11
- 3208 53rd St W
- 3209 53rd St W
