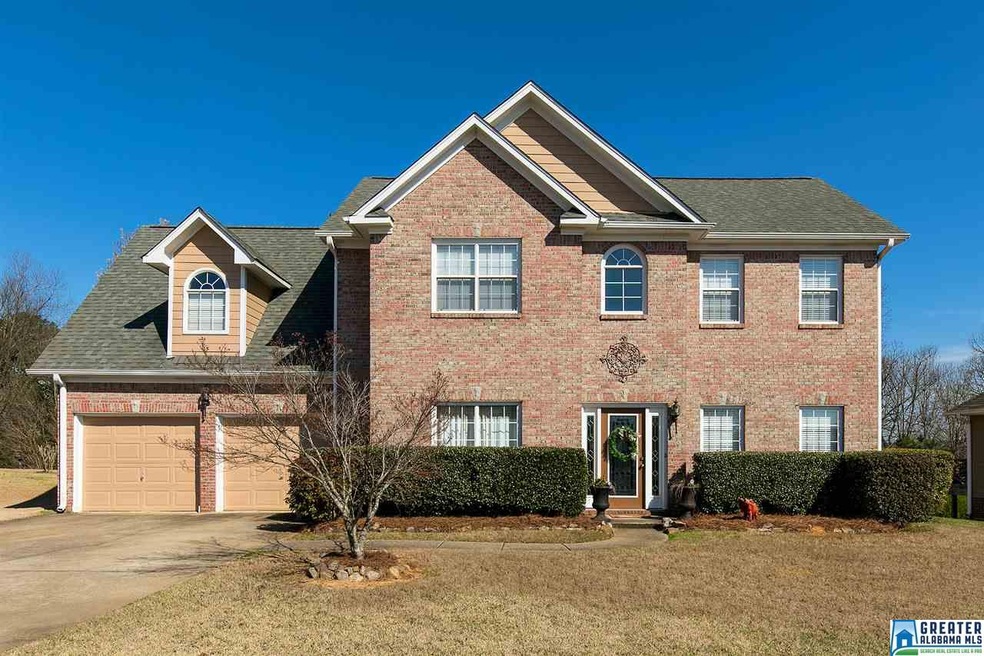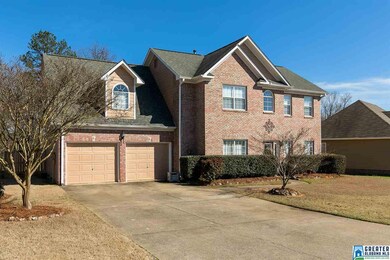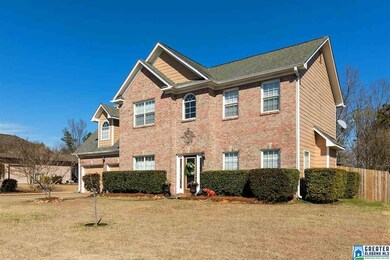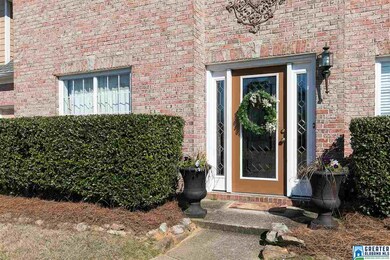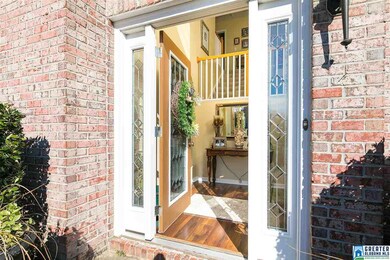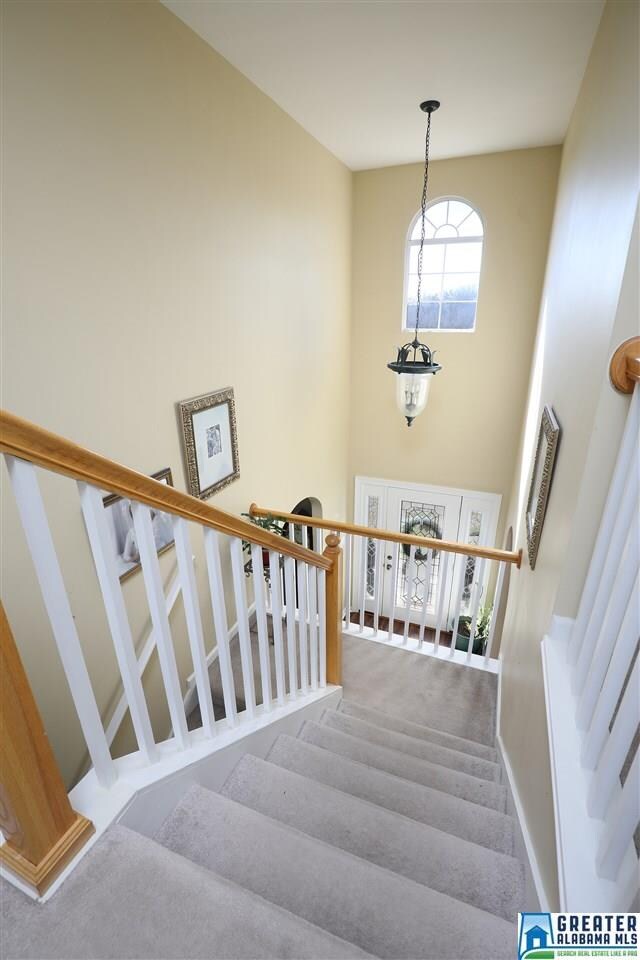
3217 Barkwood Trace Trussville, AL 35173
Highlights
- Sitting Area In Primary Bedroom
- Attic
- 2 Car Attached Garage
- Magnolia Elementary School Rated A
- Fenced Yard
- Double Pane Windows
About This Home
As of July 20254 Bedroom 2.5 bath with LARGEST LOT and FLOOR PLAN in Trussville's sought after Hidden Trace Neighborhood! It's the perfect combination of SPACE AND LOCATION -- within walking distance to Magnolia Elementary and only 2 miles to the I-59/I-459 interchange. This home offers ARCHED doorways. UNDERGROUND UTILITIES. King-sized MASTER SUITE, laundry on the MAIN LEVEL. Complete WATER SOFTNING SYSTEM. Generous ENTERTAINING SPACE inside and out. FENCED BACKYARD. Over a half acre lot -- FLAT and beautifully MANICURED. Natural Gas with outdoor hookup on the PATIO ((GRILL WILL REMAIN)) and a NEW upper level HYBRID HVAC! NEVER lug those groceries in the rain or up the stairs again -- walk directly into the kitchen from the garage!! COME SEE IT TO BELIEVE IT!
Home Details
Home Type
- Single Family
Est. Annual Taxes
- $1,207
Year Built
- Built in 1998
Lot Details
- 0.53 Acre Lot
- Fenced Yard
HOA Fees
- $12 Monthly HOA Fees
Parking
- 2 Car Attached Garage
- Front Facing Garage
- Driveway
Home Design
- Brick Exterior Construction
- Slab Foundation
Interior Spaces
- 2-Story Property
- Smooth Ceilings
- Ceiling Fan
- Self Contained Fireplace Unit Or Insert
- Brick Fireplace
- Gas Fireplace
- Double Pane Windows
- Window Treatments
- Living Room with Fireplace
- Dining Room
- Pull Down Stairs to Attic
Kitchen
- Electric Cooktop
- Stove
- Built-In Microwave
- Dishwasher
- Laminate Countertops
- Disposal
Flooring
- Carpet
- Laminate
- Tile
- Vinyl
Bedrooms and Bathrooms
- 4 Bedrooms
- Sitting Area In Primary Bedroom
- Primary Bedroom Upstairs
- Walk-In Closet
- Bathtub and Shower Combination in Primary Bathroom
- Garden Bath
- Separate Shower
- Linen Closet In Bathroom
Laundry
- Laundry Room
- Laundry on main level
- Washer and Electric Dryer Hookup
Outdoor Features
- Patio
- Outdoor Grill
Utilities
- Two cooling system units
- Central Air
- Two Heating Systems
- Dual Heating Fuel
- Heating System Uses Gas
- Underground Utilities
- Gas Water Heater
Community Details
- Neighborhood Management Association, Phone Number (205) 877-9480
Listing and Financial Details
- Assessor Parcel Number 1200352000126.000
Ownership History
Purchase Details
Home Financials for this Owner
Home Financials are based on the most recent Mortgage that was taken out on this home.Purchase Details
Home Financials for this Owner
Home Financials are based on the most recent Mortgage that was taken out on this home.Purchase Details
Home Financials for this Owner
Home Financials are based on the most recent Mortgage that was taken out on this home.Purchase Details
Home Financials for this Owner
Home Financials are based on the most recent Mortgage that was taken out on this home.Purchase Details
Home Financials for this Owner
Home Financials are based on the most recent Mortgage that was taken out on this home.Similar Homes in Trussville, AL
Home Values in the Area
Average Home Value in this Area
Purchase History
| Date | Type | Sale Price | Title Company |
|---|---|---|---|
| Warranty Deed | $255,000 | -- | |
| Survivorship Deed | $188,900 | -- | |
| Interfamily Deed Transfer | -- | -- | |
| Survivorship Deed | $175,500 | -- | |
| Warranty Deed | $154,400 | -- |
Mortgage History
| Date | Status | Loan Amount | Loan Type |
|---|---|---|---|
| Open | $242,250 | New Conventional | |
| Previous Owner | $203,245 | FHA | |
| Previous Owner | $176,000 | Fannie Mae Freddie Mac | |
| Previous Owner | $44,000 | Stand Alone Second | |
| Previous Owner | $30,000 | Credit Line Revolving | |
| Previous Owner | $179,450 | No Value Available | |
| Previous Owner | $36,213 | Credit Line Revolving | |
| Previous Owner | $140,400 | Unknown | |
| Previous Owner | $31,900 | Credit Line Revolving | |
| Previous Owner | $146,650 | No Value Available |
Property History
| Date | Event | Price | Change | Sq Ft Price |
|---|---|---|---|---|
| 07/25/2025 07/25/25 | Sold | $355,000 | -1.4% | $152 / Sq Ft |
| 06/11/2025 06/11/25 | Price Changed | $359,900 | -5.3% | $154 / Sq Ft |
| 05/17/2025 05/17/25 | For Sale | $380,000 | +49.0% | $163 / Sq Ft |
| 07/06/2018 07/06/18 | Sold | $255,000 | -1.9% | $109 / Sq Ft |
| 03/16/2018 03/16/18 | For Sale | $259,900 | -- | $111 / Sq Ft |
Tax History Compared to Growth
Tax History
| Year | Tax Paid | Tax Assessment Tax Assessment Total Assessment is a certain percentage of the fair market value that is determined by local assessors to be the total taxable value of land and additions on the property. | Land | Improvement |
|---|---|---|---|---|
| 2024 | $3,915 | $63,040 | -- | -- |
| 2022 | $3,690 | $29,710 | $6,900 | $22,810 |
| 2021 | $3,069 | $24,710 | $6,900 | $17,810 |
| 2020 | $2,987 | $24,050 | $6,900 | $17,150 |
| 2019 | $2,925 | $47,100 | $0 | $0 |
| 2018 | $1,206 | $20,280 | $0 | $0 |
| 2017 | $1,206 | $20,280 | $0 | $0 |
| 2016 | $1,206 | $20,280 | $0 | $0 |
| 2015 | $1,206 | $20,280 | $0 | $0 |
| 2014 | $1,045 | $19,980 | $0 | $0 |
| 2013 | $1,045 | $19,980 | $0 | $0 |
Agents Affiliated with this Home
-
Audra Pettway
A
Seller's Agent in 2025
Audra Pettway
Keller Williams Realty Hoover
5 in this area
43 Total Sales
-
Trey Sippial

Buyer's Agent in 2025
Trey Sippial
River Region Realty Group LLC
(334) 538-3288
1 in this area
262 Total Sales
-
Blair Plunkett

Seller's Agent in 2018
Blair Plunkett
Parkway Realty
(205) 567-0959
3 in this area
30 Total Sales
-
Josh Vernon

Buyer's Agent in 2018
Josh Vernon
Keller Williams Realty Vestavia
(205) 706-5260
69 in this area
656 Total Sales
Map
Source: Greater Alabama MLS
MLS Number: 809994
APN: 12-00-35-2-000-126.000
- 148 Yvonne St
- 6017 Hidden Way Ln
- 318 Glen Cross Way
- 319 Glen Cross Way
- 331 Glen Cross Way
- 426 Glen Cross Cove Unit 2
- 209 Annetta Cir
- 3280 Barkwood Trace
- 471 Glen Cross Cove
- 3201 Trace Cir
- 3197 Trace Cir
- 6256 Alabama Dr
- 109 Alabama Blvd
- 117 Alabama Blvd
- 125 Alabama Blvd
- 133 Alabama Blvd
- 387 Glen Cross Way
- 394 Glen Cross Way
- 105 Dawn Cir
- 411 Glen Cross Way
